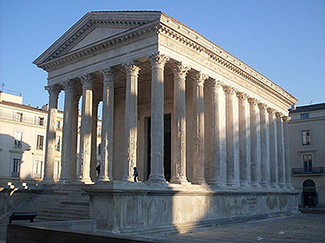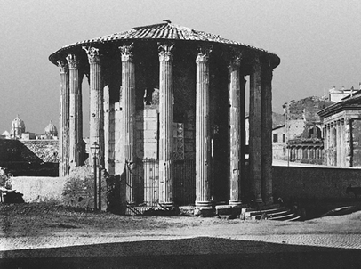Temples
BACKGROUND
Plans
Roman temples, like Greek temples, were generally rectangular, axial-plan structures or circular, central-plan structures.
Some late Roman central-plan temples had highly ornamental shapes like the Temple of Venus at Baalbek, which had a scalloped perimeter.
Function
Roman temples served to honor gods and house their statues in apses. Altars were placed outside, where public ceremonies took place. Except for the Pantheon, interiors, which were largely limited to the temple priesthood, were not emphasized architecturally.
Placement of Roman Temples
Roman temples were aligned with the surrounding forum and usually faced east. (This is different from the placement of Greek temples, particularly sanctuary temples, which were not aligned with each other but located on the sacred site of the deity to whom the temple was dedicated.)
The relationship of temples to other buildings in forums evolved over the years. At the Old Roman Forum, where the structures had been added one at a time over a period of centuries, the temples had a loose relationship with the other buildings. At the later forums built by individual emperors, temples formed focal points of axially arranged complexes. These temples were dedicated to the emperors, who were deified, accorded the status of gods after death.
DERIVATION OF ROMAN axial TEMPLES
Derivation from Etruscan Temples
Roman temples were derived from Etruscan temples, which were much in evidence when the Romans were becoming established and competing with the Etruscans. Etruscan temples, in turn, had been influenced by Greek temples, which had been built at Greek colonies in Italy.
Greek Influence on Roman Temples
Greek temples influenced Roman temples not only indirectly by having influenced Etruscan temples, but also directly by the importation of Greek architects, who were working in Rome in the second century BC and were familiar with the orders.
The Roman Emperor Hadrian, who admired Hellenistic architecture on his travels, copied Greek forms at times. He modeled the Temple of Venus and Rome on the Greek temple type that had columned porches and steps on all four sides. The columns along the temple's southern facing still remain.
Despite similarities between Greek and Roman temples in vocabulary and proportions, Roman temples adhered to the Etruscan-influenced form.
CHARACTERISTICS of ROMAN AXIAL TEMPLES
Greek Influenced Features
Etruscan temples incorporated several features from Greek models, and these features were later passed on to Roman temples.
●Vocabulary of the orders. A vocabulary of columns and entablatures was used.
●Pedimented gables. The temple roof was shallowly pitched and the gable ends were framed by moldings forming pediments.
●Columned entrance porch. A colonnade supported the porch roof.
Etruscan Influenced Features
Several of the features that distinguish Etruscan temples from Greek temples were incorporated by Roman temples. In addition to selecting the features listed below, the Romans chose not to adhere to several aspects of their Etruscan models such as the use of squat proportions and such non-permanent building materials as timber and mud-brick.
●Podium instead of steps. Etruscan temples rested on a podium that was only accessible from steps at the front instead of from steps on all sides like Greek temples.
●Absence of a peristyle. Etruscan temples had columns only on the front rather than a peristyle around all four sides as many Greek temples did.
●Building-wide cella. Etruscan temples had wide cellas that extended their entire width.
New Features Invented by the Romans
In addition to the features patterned after Greek and Etruscan axial temples, Roman axial temples initiated several new features.
●Engaged columns. The appearance of a colonnade around entire buildings was maintained by the use of engaged columns along the side and rear walls. This form is called "pseudo-peripteral" because the engaged columns imitate the peristyle of a peripteral temple, a temple surrounded by a colonnade-supported porch.
●Apse for deity. Apses were built inside Roman temples to house the cult statue of the deity, which the Greeks had placed on platforms. Apses were generally located opposite the entrance. A variation on the single-entrance plan is provided by the Temple of Venus and Rome, which was dedicated to two different deities. To accommodate them equally, the temple had entrances at each end and back-to-back apses in the center.
CENTRALIZED TEMPLES
Tholoi
In classical architecture, the term tholos (pl. tholoi) refers to any ancient circular structure and includes such forms as tombs, temples, and commemorative structures.
The term tholoi also applies specifically to circular Greek tombs, from which circular temples were derived.
Circular Peristyle
Centralized Roman temples followed Greek precedents in having a cylindrical cella encircled by a peristyle.
Entrance
As with Roman axial temples, the temple was elevated on a podium and access was limited to steps at the front.
At the Pantheon, whose size and design made it unique among Roman centralized temples, a temple-front entrance portico was appended to a rectangular vestibule, creating an unusual combination of forms.
The use of classical porticoes with circular structures had precedent at mausoleums such as the Mausoleum of Augustus.
INFLUENCE ON LATER ARCHITECTURE
Renaissance
In the Renaissance, axial temples had little influence as models for whole buildings, but their porticos were much studied and adapted for use on a variety of structures.
Temple-front porticos were a hallmark of the villas of Andrea Palladio. Although it was not built, Michelangelo had planned a portico entrance at St. Peter's.
Flattened versions of temple fronts were widely used to ornament whole façades, to trim windows, and in the late-sixteenth century, to accentuate portals.
Neoclassical Period
During the Neoclassical period, which began in the second half of the eighteenth century, classical porticos were much used. Sometimes, whole churches were built in the shapes of temples by architects like the Frenchmen Percier and Fontaine.
In newly founded nations dedicated to democracy like America and France, temple-fronts became popular for official architecture because of their identification with ancient Greece and Rome, which were considered to be the fonts of democratic ideals.
EXAMPLES OF ANCIENT TEMPLES
Greek Temples
♦ Temple of Athena, Paestum
♦ First and Second Temples of Hera, Paestum, Italy
♦ Temple at Segesta, Sicily
♦ Parthenon, Acropolis, Athens, See model and site
♦ Temple of Athena Nike, Acropolis
♦ Erechtheion, Acropolis
Etruscan Temples
♦ Temple of Jupiter, Capitolinus, Rome
♦ Reconstruction (19th C) of an Etruscan Temple, Villa Giulia Museum, Rome
Roman Axial-Plan Temples
♦ Temple of Fortuna Virilus, Forum Boarium, Rome
♦ Maison Carèe, Nîmes, France
♦ Temple of the Deified Caesar, Forum Romanum, Rome
♦ Temple of Nerva (Minerva), Forum of Nerva, Rome
♦ Temple of Venus and Rome, Rome
Roman Central-Plan Temples
♦ Temple of Vesta, Forum Boarium, Rome
♦ Temple of Vesta, Tivoli
♦ Temple of Vesta, Forum Romanum, Rome
♦ Pantheon, Rome
♦ Temple of Venus, Baalbek



 Add Placemark
Add Placemark Go Back
Go Back 






