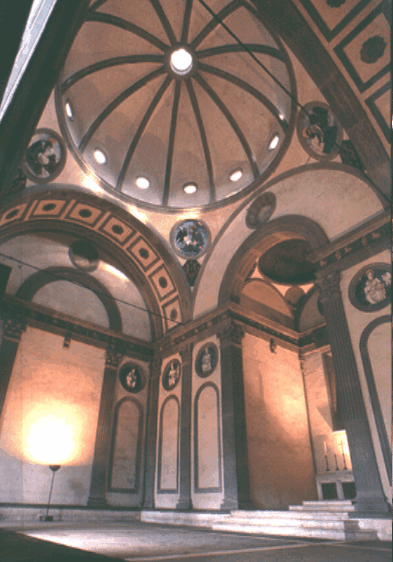Pazzi Chapel, Santa Croce
Florence, commissioned 1429, built 1442-c.1465
Architect: Brunelleschi
BACKGROUND
Commission
The Pazzi Chapel was commissioned in 1429 by the Pazzi family, a wealthy banking family in Florence.
The chapel was built as a chapter house (meeting place for the members of a monastery) for the convent of Santa Croce in Florence, which dates to the Italian-Gothic period. The Pazzi family tomb was intended to be located beneath the altar room, which is attached to the main chapel.
Classification as Centralized
Despite the axial quality suggested by the lateral extensions from the domed-square center, the Pazzi Chapel is considered a part of the development of centralized churches and chapels because its volumes are concentrated toward the center. Because the lateral extensions, or "transepts," are as wide as the square center, the main chapel is rectangular at the lowest level.
CONSTRUCTION HISTORY
Period of Construction
Work on the Pazzi Chapel took place years after the date of commission.
Important Dates
1429/30. Andrea de' Pazzi pledged to build a chapter house for the convent.
1433. A plan for the new building was devised, and the site was prepared. Construction was delayed due to inadequate funding.
1442-46. Funding was made available in 1442 and 1445, and Brunelleschi most likely completed most of the main space up to the dome before his death in 1446.
1459. The main dome was completed.
1461. The portico, which was possibly not designed by Brunelleschi, was added in 1461.
1478. Work ceased before the exterior was finished because the Pazzi family was exiled from Florence for their part in a plot in which Giuliano de' Medici, the brother of Lorenzo the Magnificent, was murdered. This incident is known as the "Pazzi Conspiracy."
COMPARISON WITH THE OLD SACRISTY
Similarities
The Pazzi Chapel is similar to the Old Sacristy of San Lorenzo in several ways.
●Domes on pendentives. Both have hemispherical umbrella domes containing twelve compartments that are each pierced by an oculus. On the interior, the lights of the oculi are in the dome, but on the exterior, they are in the wall area beneath the simple conical roof.
●Three-tier design. Both have a three-tier vertical organization of the walls, pendentives, and dome.
●Domed-square altar chapel. Both have square, domed altar spaces that open off the center of the wall opposite the door.
●Pilaster-trimmed corners. Both have pilasters trimming interior and exterior corners.
●Pendentives. Both have pendentives supporting the dome. Because the moldings of the dome and arches do not touch, the four triangular sections of the pendentives are connected to form a single, graceful curving plane.
Differences
The Pazzi Chapel, which is in some ways a refinement of the Old Sacristy, is distinguished from it by a number of features. See Chart of Differences.
PORTICO
Attribution
On the basis of both physical and stylistic evidence, some scholars believe that the portico of the Pazzi Chapel was not designed by Brunelleschi. It is likely that the portico was completed by the workshop of Bernardo Rossellino.
Vaulting Scheme
The portico's vaulting scheme consists of a dome flanked by barrel vaults. This arrangement of a square flanked by lateral extensions, specifically a dome flanked by barrel vaults, echoes the vaulting system and plan of the main interior chapel.
The dimensions of the portico's central square containing the dome are equal to those of the altar room.
Interior of Portico
In contrast to the starkness associated with Brunelleschi's interiors, the loggia interior is busy with carved ornamentation. Medallions ornament the door and frieze, and rosette-filled coffers decorate the dome and barrel vaults.
See visual summary by clicking the Views button below.




 Add Placemark
Add Placemark Go Back
Go Back 




