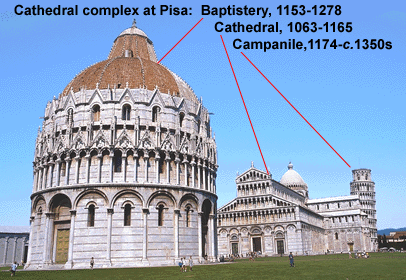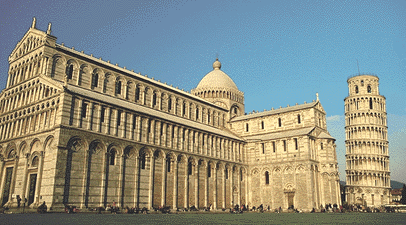Pisa Cathedral
Cathedral 1063-1165
Baptistery 1153-1278
Campanile 1174- c. 1350s
BACKGROUND
Buildings of the Complex
The complex of buildings that makes up the Cathedral group in Pisa includes a cathedral, a baptistery, a campanile, and an arcade-enclosed cemetery, the Campo Santo.
Period of Construction
The construction of the Cathedral buildings spanned three centuries. They were begun in the Romanesque period and finished in the Gothic period. Despite this span, these buildings form a very harmonious and attractive grouping.
Influence of Lombard Style
The influence of the Lombard style is evident in features like the tiers of arcaded galleries.
CATHEDRAL 1063-1165
Dates
The body of Pisa Cathedral was built between 1063 and 1118, and the façade was begun in the early twelfth century and completed in 1165.
Resemblance to an Early Christian Basilica
Pisa Cathedral's proportions resemble those of an Early Christian basilica.
The resemblance to an Early Christian basilica is especially close in the interior because of presence of the nave's timber-truss roof and columnar supports.
Screens at the Crossing
Because construction began at the crossing, the screens that separate the ceilings of the rotunda from those of the nave and choir would have been functional in bracing the dome before the nave and transept were in place.
The screens also concealed discrepancies in height between the ceilings of the nave and the transept.
Continuity between Façade and Sides
Unlike that of many Italian Medieval churches, the façade of Pisa Cathedral is visually integrated with the body of the church by the continuity of horizontal features such as string courses, arcading, and repetitions of pilasters and other motifs.
The division of the church into three distinct levels on the exterior corresponds to the three distinct levels of the interior: the nave arcade, the gallery, and the clerestory.
Transept Arms Terminating in Apses
A notable feature of the cathedral's design is the use of apses at the ends of the transept arms as well as at the end opposite the entrance, its traditional place.
Pilasters Versus Engaged Columns
Both engaged columns and pilasters articulate the walls of the lower level. The selection of which form is based on a correspondence between the planes of the ornamental column form and the wall being ornamented . Half-round engaged columns face half-round apses, and flat pilasters face flat walls.
Marble Encrustation
A striped pattern of dark and light marble encrustation decorates parts of both the exterior and the interior. The contrast between the dark and light stone is less distinct on the exterior than in the interior because the darker stone has faded and the lighter stone has yellowed.
BAPTISTERY 1153-1278
Romanesque Lower Stories
The lower two stories of the baptistery, which have simple arcading using round-headed arches and little ornamentation, are Romanesque in style.
Gothic Upper Stories
The baptistery's ornate upper section is Gothic in style. It is largely the work of Nicola Pisano, who was assisted by his son Giovanni Pisano.
After increasing the height of the upper two stories in the early 1260s, the Pisanos added a network of carved ornamentation. Lines of steeply pointed gables surround the upper two stories. Delicately carved tracery further enriches the lower band of gables.
Design
The circular plan was based on that of the Church of the Holy Sepulcher in Jerusalem.
Annular vaults on two stories of the interior, surround the rotunda, which is conical in shape.
Pulpit
The pulpit, which dates to 1259, is one of Nicola Pisano's finest work. It is elaborately carved and constructed of rich materials such as marble and porphyry. The influence of both ancient Roman relief carving and Gothic naturalism, then current in France and Germany, are evident in the style of the relief panels.
CAMPANILE 1174- c.1350s
The Lean
The Pisa Cathedral complex is best known for the campanile, the famous "Leaning Tower of Pisa," which began to lean during construction due to a settling of the earth.
Design
Romanesque arcading forms the basic motif of this building. Blind arcades ornament the top and bottom stories, which are also taller than the others. Arcaded loggias without balustrades ring the cylindrical tower on the six levels in between.
A spiral staircase inside provides access to the balconies.



 Add Placemark
Add Placemark Go Back
Go Back 






