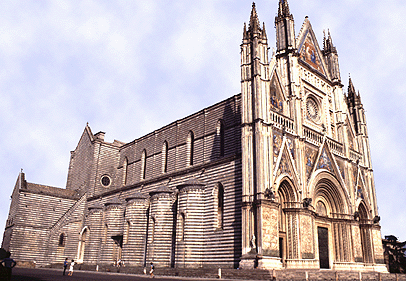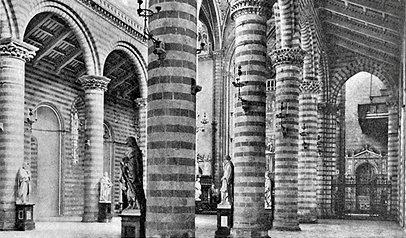Orvieto Cathedral
Begun 1290
Façade begun c. 1310
CONSTRUCTION HISTORY
Overview
Like most medieval cathedrals, the Cathedral at Orvieto was built over a period of several centuries.
1290: Founding Cathedral
The church was founded with the laying of the cornerstone by Pope Nicholas IV (1288-92) in 1290.
1307: Building Walls
By 1307, all or most of the walls were in place.
1309: Beginning Beams
The wooden-truss ceiling of the nave was begun.
1310-30: Engaging Lorenzo Maitani
Lorenzo Maitani, who served as capomaestro from 1310 to 1330, constructed the roof, additional buttresses, and the façade up to the bronze symbols of the Four Evangelists.
1337-48: Completing Lower Level of Façade
The façade was completed up to the rose window by 1348.
2nd half 14th Century: Installing Mosaics
The mosaics were installed in the second half fourteenth century.
1350-56: Building Left Chapel
The Cappella del Corporale, which extends laterally from the left transept, was built in the 1350s.
1408-44: Building Right Chapel
The Cappella di San Brizio, which resembles the Cappella del Corporale in size and form, was built on the Cathedral's right side.
Mid-15th Century: Building Rose Window
The rose window was built around the middle of the fifteenth century.
1451-56: Building Niches
The niches above the rose window were built in the 1450s.
GENERAL DESIGN
Modeling after Santa Maria Maggiore
According to a contemporary document, the church of Santa Maria Maggiore in Rome, which was being restored by Pope Nicholas IV at the time of Orvieto Cathedral's founding, was to be used as a model.
Orvieto Cathedral resembles Santa Maria Maggiore in having a rectangular plan in which the side-aisle walls were continuous with the transept ends.
As at Santa Maria Maggiore, columnar piers support the upper walls of the nave.
Romanesque Features
Although Italian Gothic features had begun to appear at other Italian churches before the founding of Orvieto Cathedral in 1290, it has several characteristics typical of Italian Romanesque architecture.
●Massive plain walls. Except for the pattern of encrusted stone, the walls are plain, which emphasizes the half-cylindrical protrusions of the apses and creates an impression of volumetric solidity.
●Tall proportions. The ceiling is higher and the proportions are less squat than those of Santa Maria Maggiore.
●Patterned encrusted stone. The use of a striped pattern of light and dark stone facing the exterior and interior surfaces is typical of the Romanesque style. Instead of using costly marble like that of the façade, travertine and basalt were used.
●Columnar piers. The supports of the nave arcade are columnar, which is typical of many Romanesque churches in Italy and northern Europe.
●Round arches. The arches of the nave arcade are round, another hallmark of Romanesque churches.
Chapel Additions
The cathedral's original rectangular shape was lost after chapels were added to the ends of the transept arms. The Cappella del Corporale was added in the fourteenth century, and the Cappella di San Brizio was added in the fifteenth. The San Brizio Chapel is decorated with frescoes by Fra Angelico and Luca Signorelli. The latter painted scenes of the Last Judgment and Paradise at the turn of the sixteenth century.
Designer of the Façade
Lorenzo Maitani, who was the capomaestro at Orvieto Cathedral from 1310 until his death in 1330, is generally accepted as the designer of the façade. An early fourteenth century drawing of it has been attributed to him.
Completion of Lower Level
Documents suggest that at the time of Maitani's death, the façade was finished up to and including the bronze sculpture on the cornices of the piers.
Composition
Wide moldings surround the gables, turrets, and rose window in a composition inspired by other Italian façades such as Siena Cathedral. Unlike the façade at Siena, whose architecture is subordinated to its sculpture, the façade of Orvieto Cathedral provides a balanced combination of architectural, sculptural, and two-dimensional features.
Encrusted Stone
All surfaces not covered by relief sculpture or mosaic were faced with marble, primarily white marble from Carrara and red marble from Sosselvole. Intricate patterns are formed by stone of contrasting colors.
Sculpture
Several types of sculpture are used at Orvieto Cathedral.
●Bronze castings. Cast bronze sculpture, which was little used in the Middle Ages, was prominently employed at Orvieto Cathedral. Most conspicuous are the bronze symbols of the Four Evangelists, which rest on the cornices of the four piers. Also of bronze is an angel-supported canopy that covers a marble sculpture of the Madonna and Child. This group, which is now displayed in the Museo dell'Opera del Duomo, originally occupied the lunette over the entrance.
●Marble reliefs. The four piers flanking the doors are faced with marble reliefs. It is uncertain whether Maitani sculpted the marble panels covering the lower parts of the piers or whether he arranged for their execution by others, as his contract allowed. These reliefs depict scenes from both the Old and New Testament including the Last Judgment, which portrays the sinners' distress in vivid detail.
●Figures in niches. Sculpted figures in niches form the top and sides of the square frame around the rose window. The use of niches containing figures is derived from northern churches such as Notre Dame, which includes a row of figure-filled niches above the portals.
●Carved trims. Trims are carved in relief both with conventional motifs and with human images such as the series of heads forming the square frame around the rose window.
Mosaics
Colored mosaics, which were extensively restored in the seventeenth century, fill the compartments of the façade.
These mosaics illustrate the life of Jesus Christ, whose birth is the subject over the door on the right.



 Add Placemark
Add Placemark Go Back
Go Back 






