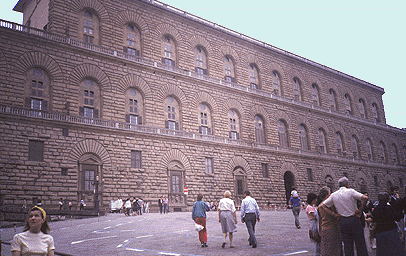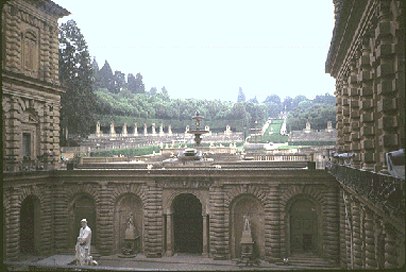Palazzo Pitti
Florence, begun 1458
BACKGROUND
Location
The palace is located on the outskirts of town in the southwestern section of Florence across the Arno River from the city's civic palace and cathedral. The latter and its bell tower can be seen in the distance from the palace's gardens.
Attribution
The documents establishing 1458 as the date Luca Pitti commissioned the palace do not name its architect.
Although the identity of the architect of the Palazzo Pitti is uncertain, it is probably the work of Luca Fancelli (1430-95), who was a follower of Alberti and the builder of much of the latter's Sant' Andrea in Mantua. It has also been attributed to Alberti himself, as well as to Michelozzo, Bernardo Rossellino, and Giuliano da Maiano.
OWNERSHIP OVER THE CENTURIES
Pitti Family
The Palazzo Pitti was commissioned by Luca Pitti, who was less cautious about displaying his wealth by means of an ostentatious residence than was his associate Cosimo de' Medici, who had rejected a proposal by Brunelleschi as too grand.
Medici Family
The palace remained in the Pitti family until 1549, when it was acquired by Eleonora of Toledo, the wife of Cosimo I de' Medici, the grand duke of Tuscany.
Cosimo purchased the land that lay between the palace and the city wall to the south. It stretched along the city wall between the Porta Romana and the Porta San Giorgio.
In 1550 Cosimo and Eleanor moved to the Palazzo Pitti, making it the new ducal palace. The former Palazzo Ducale then became known as the Palazzo Vecchio. (Francesco, who had recently married Joanna of Austria, took over Cosimo's former quarters in the Palazzo Vecchio at this time.)
Members of the Medici family, who ruled Florence as grand dukes of Tuscany until the early eighteenth century, occupied the Palazzo Pitti while they ruled.
The State
Until becoming a museum in the twentieth century, the palace continued to be used as a government residence.
Function as a Museum
Today the palace is a popular site of tourism due to its extensive collections of fine and decorative art as well as its architecture and gardens.
CONSTRUCTION HISTORY
Initial Construction
●1457: The original seven-bay palace was begun for Luca Pitti in 1457.
●1469: Luca Pitti suffered a loss in political and financial power. The family had moved in by this time.
●1472: Luca Pitti died and construction ceased when the palace was near completion.
16th-Century Expansion
As illustrated by the plan, the Palazzo Pitti lacks the compactness typical of Renaissance palaces because it was expanded in width and depth.
●1549: Elenora of Toledo, the wife of Cosimo I, purchased the palace, and Cosimo purchased the land behind it. Nicolò Tribbolo designed and began the terracing of the land, which was completed under other architects after his death the following year.
●1550:Cosimo and Eleanor moved to the Palazzo Pitti.
●1560: The architect Ammannati began working on minor modifications to the façade and the addition of wings forming a courtyard on the rear.
●1565: Cosimo charged Vasari with building an enclosed corridor between the Palazzo Vecchio and the Palazzo Pitti, which is known as the Vasari Corridor.
●Mid-1560s: The architect and sculptor Tribolo, and later, Buontalenti as well, were responsible for the expansion and design of the gardens.
Post-Renaissance Expansion
●17th Century: In the seventeen century, the façade was widened by the addition of eight bays on each side by Giulio and Alfonso Parigi. The long lines are emphasized by balustrades between the stories.
●18th Century: In the eighteenth century, Giuseppe Ruggieri designed frontally projecting wings, whose construction was not completed until the early nineteenth century.
ORIGINAL PALACE
Colossal Scale
The original palace was seven bays wide. Although its shape was similar to that of other fifteenth-century Florentine palaces, it dwarfed these earlier palaces in size. Its colossal stories are forty-feet high, twice the height of the stories of the Palazzo Medici.
Use of Florentine Arches
The arches are of a form known as the "Florentine arch," which is distinguished by taller voussoirs at the top.
Modular Proportions
The span of the main portal serves as a module for the widths of the upper-story windows and the piers between them. The height of each of the stories is three times this dimension.
Three-Bay Arcade on Piano Nobile
Originally, the three middle arches of the piano nobile were left open.
Rustication
The palace is rusticated on all three stories using huge multi-tone blocks, which were meant to express its owner's financial power. The roughness of the outer surfaces of the blocks diminishes only slightly on the upper stories, creating a unified texture.
Balustraded Roof Edge and Balconies
A balustrade instead of a giant cornice acts as a terminating feature at the roof edge.
Matching balustrades define balconies, whose continuity gives them the utility of outdoor corridors.
AMMANNATI'S "KNEELING WINDOWS"
Filling of Arches
When Ammannati began working on the palace for the Medici in 1560, he began by making minor additions to the façade such as filling the open arches flanking the portal to increase security and privacy. The smooth faces and nearly imperceptible joints of the ashlar masonry infill accentuate the new windows and contrast sharply with the rugged texture of the surrounding masonry.
The Name "Kneeling Windows"
The form of window Ammannati used is called a "kneeling window" because of the similarity of the S-curve consoles supporting it to the S-curve stance of a kneeling figure.
Resemblance to Michelangelo's Windows
Ammannati's windows resemble the "kneeling windows" that Michelangelo designed earlier to fill the ground-story arches at the Palazzo Medici. Like Michelangelo's windows, Ammannati's windows have two pairs of consoles, one carrying pedimented tops and one carrying deep sills. Ammannati's windows differ in incorporating the lower consoles with a pedestal.
AMMANNATI'S COURTYARD
Additional Wings
Ammannati developed the palace on the garden facing by adding two three-story wings at right angles to the rear of the palace. A one-story wing forms the outer side of the courtyard. It serves as a retaining wall and assures the space's privacy while exposing a view of the rising hillside from the upper windows.
The cross-wing, which is below grade, contains a grotto. Above the grotto is the Artichoke Fountain, which replaced Ammannati’s Fountain of Juno.
Use of the Orders
The arcading of the courtyard was articulated by the orders, whose selection followed the traditional upward progression of Doric, then Ionic, and finally Corinthian. This was exemplified by the ancient Roman Theater of Marcellus and the Colosseum.
Continuity with Façade
Ammannati's courtyard maintained continuity with the existing palace by repeating its arcading and echoing its vigorous texture using a new, more refined form of rustication.
Use of Banded Rustication
Ammannati's rustication was enhanced by the use of banding. Although he did not invent banded rustication, he did bring this form to a new level of vigor and originality through his variations on the theme.
On all three stories, the pattern of horizontal bands is reinforced by the continuity of the horizontal joints.
A number of other details of the banding differ from story to story.
●First story. On the first story, column shafts are formed by a series of drums whose rounded edges give them a cushion-like appearance. The stones framing the arches and filling the spandrels are also rounded on the edges.
●Second story. On the second story, the circular drums forming the column shafts are alternated with square-cut blocks. The stones framing the arches are also crisply defined by smooth stones with square-cornered edges.
●Third story. On the third story, the column shafts appear to be wrapped by a series of bands. Because all layers of the shaft have rounded faces, as on the first story, and because they are composed of an alternation of large and small units, as on the second story, the third story presents a synthesis between the second and third stories.
Possible Models for Banded Rustication
Several examples of banded rustication were built or published before Ammannati designed the courtyard of the Palazzo Pitti.
♦Sansovino's Zecca in Venice. Ammannati would have become familiar with the use of banded rustication on columns during his period in Venice when he assisted Jacopo Sansovino, who was then working on the Zecca. Its banded rustication is similar to that used later on the upper story of the Palazzo Pitti's courtyard.
♦Serlio's illustrations. Serlio's treatise, parts of which were published around the middle of the century, illustrates the form of rustication used on the third story of the Palazzo Pitti's courtyard. Serlio lived in Venice for many years (1527-41), including the period during which Ammannati lived there.
♦Palladio's Palazzo Thiene in Vicenza. At the Palazzo Thiene, which was begun in the 1540s and completed in 1558, Andrea Palladio alternated cylindrical drums with square-edged blocks to create banded column shafts like those used later on the middle story of the courtyard of the Palazzo Pitti.
BOBOLI GARDENS
Name
The name "Boboli" of the Boboli Gardens is believed to have been derived from "Bogoli," the name of a family who had previously owned much of the land on which the gardens are built.
Phases
The garden was built in phases. The gardens directly behind the palace were designed by Nicolò Tribolo and were largely complete by the end of the sixteenth century, but the part further southwest was a product of the next century.
Axial Layout
The Boboli Gardens was laid out somewhat symmetrically along two main allée, or axes, which correspond to its two phases.
♦Central allée. The central axis extends from the rear of the palace and its adjacent amphitheater up the sloped terrain to the colossal statue of Abundance. A series of fountains are located along this axis: the Fountain of Neptune flows at the upper end, and the Artichoke Fountain flows on the terrace above the courtyard. Additional fountains were also placed along this axis at one time.
♦Lateral allée. The post-Renaissance part of the garden was planned around an allée that extends laterally from the original garden to the end of the property, which was bounded by the city walls. The gardens could be entered at the far end of the lateral allée from the street near the Porta Romana. The main point of interest along the lateral allée is the Isolotto, an oval island in the center of a large oval pond. At the island's center is a fountain featuring Oceanus. Sculptures of Andromeda and her rescuer, Perseus, are located on opposite sides of the island.
Beds
Beyond the garden's central zone were a series of individual beds, which were laid out in a gridlike configuration. Individual beds were planted with regular rows of trees and shrubs or were subdivided into geometrically patterned plantings.
Most of the beds of the original garden contained specimen plantings, which reflected the horticultural interests of Cosimo I and Eleonora of Toledo.
The Great Grotto
The lower story of the Great Grotto was designed by Vasari, who began it but died before its completion. In having niches containing sculpture and trabeated colonnades, it is similar to the ground story of the Uffizi Palace.
The fantastic upper story was designed by Buontalenti in 1583.
The stalactite-like forms of the entrance are repeated in its cave-like interior, which provided a congenial setting for Michelangelo's Four Slaves. Replicas now replace the originals, which have been moved to the Galleria dell' Accademia in Florence.
Sculpture
The Boboli Gardens were decorated with numerous works of sculpture, many of which were incorporated into fountains. Many works had originally been commissioned for other sites like those brought from the Medici villa at Pratolino when its garden was remodeled.
Cosimo's son Francesco added several fountains at the Pitti Palace including one featuring a nude statue of his father's favorite dwarf, Morgante, riding a giant turtle.
See visual summary by clicking the Views button below.



 Add Placemark
Add Placemark Go Back
Go Back 






