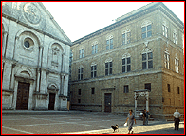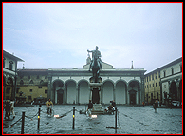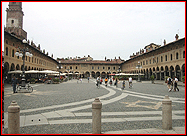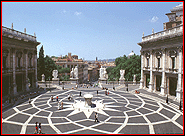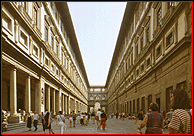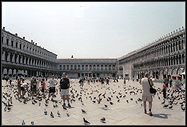Piazzas
ANCIENT FORERUNNERS OF PIAZZAS
Greek Precedents
Italian piazzas have roots in the agoras and stoas of Greek architecture.
●Agora. The Greek agora was a large open space in the city that was used for a marketplace as well as for political, religious, and social activities. It was usually rectangular and kept clear of permanent structures. The use of stoas on one or more sides of agoras increased over time.
●Stoa. The Greek stoa was a long covered, structure that was colonnaded at the front and enclosed at the rear, like a loggia. Stoas were generally located on agoras, where they provided sheltered spaces for public activities and displays of art or trophies. In the Hellenistic period, the use of stoas was expanded to include all four sides of agoras and both sides of streets.
Roman Forums
In Roman architecture, the functions of Greek agoras and stoas were fulfilled by state-sponsored forums that served the same communal functions as the Greek agoras and the same religious functions as the Greek temple districts such as the Acropolis.
The principal types of buildings used in Roman forums were basilicas, temples, and triumphal arches.
Every Roman city had its own forum. In the capital city of Rome, a cluster of forums attested to the city's power and wealth. Roman forums were often decorated by fountains and sculpture.
End of the Forum
The building and maintenance of forums ended with the collapse of the Roman Empire. The ensuing changes in religious and social patterns led to the development of other architectural forms.
MEDIEVAL PIAZZAS
Piazzas as Sites of Medieval Markets
Although food and goods were sold and traded at street-side shops, the main places of commerce in the Middle Ages were the markets held in public squares, known in Italy as piazzas. Even today, piazzas can function as market places where temporary displays can be erected.
Locations
Piazzas were typically located just inside city gates and next to major buildings such as civic palaces and churches, which often stood adjacent or across from each other. When several important buildings were clustered, several piazzas usually surrounded them.
Irregularities in Shape and Enframement
Medieval piazzas varied greatly in shape, and because the structures enframing them were built at different times, their heights and styles also varied. The aesthetic problem this posed was first addressed in Siena in the thirteenth century when the piazza in front of the Palazzo Pubblico was built: the Sienese government recommended that buildings added on its perimeter conform to a standard height and window style.
RENAISSANCE CITY PLANNING
Scope of City Planning in the Renaissance
Because the spatial area within cities was fixed unless the city walls were expanded, most urban planning in the Renaissance consisted of remodeling existing piazzas and modifying existing streets.
Dramatic changes took place in Rome, where many sixteenth-century popes built new streets, widened and straightened old ones, and connected previously separate streets. Many of the new or improved streets connected pilgrimage churches, whose piazzas were often improved as well.
Treatises Addressing City Planning
Some Renaissance treatises on architecture include ideas on public architecture and city planning.
●Alberti's De re aedificatoria. In De re aedificatoria, Alberti discusses a variety of factors related to city planning ranging from the practical to the aesthetic. Practical topics include fortifications, provision for water/sewage, and the concentration and isolation of industrial-production sites. The size and character of streets were to vary with the size of the community: the streets of large cities were to be wide and straight, and those of small towns were to be narrow and winding. Piazzas, considered an asset in all neighborhoods, were to be patterned after Roman forums in having triumphal-arch entrances and loggias around the perimeter.
●Filarete's Trattato d'architettura. Much of Filarete's Trattato d'architettura was devoted to a description of the building of an ideal, star-shaped city called Sforzinda, which was named for his patron, Francesco Sforza.
Representations of Imaginary Cities
Producing paintings and drawings of imaginary cities and buildings gave artists/architects an opportunity to design structures without regard to the requirements of patrons.
ARCHITECTURE SURROUNDING PIAZZAS
Frequent Use of Loggias
Loggias were frequently used on the ground stories of buildings facing piazzas. They unify piazzas by contributing regularity to the different facings, even when the detailing does not match.
Using loggias for buildings facing piazzas was recommended by the ancient author Vitruvius and his Renaissance exponent Alberti.
Symmetrical Arrangement of Buildings
Renaissance piazzas were generally arranged symmetrically along a central axis. Lateral buildings, which were generally made identical or similar in materials, height, and window shape, were usually placed at the same angles to the central axis.
The piazza's focal building, often a church or municipal building, was generally positioned along the central axis at a right angle. The other end was usually closed by buildings, but in some cases, it was open.
Piazza Shapes
As open spaces, piazzas are defined by the configurations of buildings that surround them, and consequently, most Renaissance piazzas have straight sides.
●Rectangular piazzas. The most common shape for Renaissance piazzas is the rectangle, whose straight lines and 90-degree angles reflect the grid-like street layout in the hearts of many Italian cities, especially those founded by the ancient Romans.
●Trapezoidal piazzas. Some Renaissance piazzas are based on "isosceles trapezoids," four-sided figures whose top and bottom are parallel and whose sides are angled symmetrically. The use of trapezoidal spaces has important effects on a viewer's perception of both the buildings and the piazza's open space. Important examples of trapezoidal piazzas built during the Renaissance are the Piazza Pio II in Pienza and the Piazza del Campidoglio in Rome.
Continuity of Architectural Enframement
Architectural enframements varied in their continuity.
●Enframement by isolated buildings. The buildings around the perimeter of a piazza are usually isolated from each other, leaving wide gaps between the buildings at the piazza's corners.
●Continuous enframement. Continuous enframement increasingly became an ideal of piazza designers in the Renaissance and later. According to Vasari, Duke Cosimo consulted Michelangelo about improving the Piazza della Signoria. Michelangelo recommended that loggias matching the three-bay Loggia dei Lanzi be built around the entire perimeter, but Cosimo rejected this proposal as being too costly.
Piazzas Having Continuous Enframement
Although rare, continuous enframement was achieved in the Renaissance.
♦Piazza Ducale, Vigevano. A piazza with matching loggias on three sides was realized at the end of the fifteenth century at the Piazza Ducale in Vigevano, a town near Milan. Ludovico Sforza commissioned the piazza, which is believed to have been designed by his main architect, Bramante.
♦Piazza degli Uffizi, Florence. In the next century, a continuous loggia around three sides of a piazza was formed by the U-shaped structure that Vasari built for Duke Cosimo I de' Medici to amalgamate the various agencies making up the government of Florence. Except for a portion of the west wing, the façade was built in the form of a ground-story loggia illuminated by windows through the vaulting and carrying two enclosed stories.
Post-Renaissance Continuous Enframement
Several Italian piazzas were modified in later periods to achieve continuous enframement.
♦Piazza San Pietro, Vatican. The concept of surrounding a piazza with a continuous loggia reached a new peak in the seventeenth century with Gianlorenzo Bernini's colonnade of St. Peter's.
♦Piazza San Marco, Venice. The continuous enclosure of three sides of the Piazza San Marco in Venice was not achieved until the early nineteenth century, when Napoleon's forces added a wing at the end of the piazza opposite San Marco.
Adding Buildings Sequentially
Piazzas were generally built incrementally with the addition of new buildings or façades around the edges. The three principal sides of the Piazza Santissima Annunziata, for instance, are formed by buildings whose façades were built in 1419, 1516-25, and 1601.
PAVING IN PIAZZAS
Purpose
The paving of piazzas, in which the ground was surfaced by a hard, durable material, contributed to their hygiene, utility, and beauty. Paving added prestige to cities, and many projects involving public paving were begun in the fourteenth and fifteenth centuries.
Materials
Brick and stone were the most common materials for paving. Variations in color and value were available in both materials.
Patterns
In stone paving, patterns were frequently formed by inserting light-colored paving stones into fields of darker stone. Most often, the light-colored area was only one-block wide, which gave the patterns a linear character.
Patterns affected not only a piazza's decorative value but also the viewer's optical perception of its space.
●Grid patterns. Grid patterns, which reflected the nature of the square paving stones, were the most common type of pattern. Grids emphasize the piazza's openness by giving the viewer a spatial map like that created by artists using linear perspective.
●Centralized patterns. Some patterns accentuate the piazza's center through the use of radiating lines. Michelangelo's complex interlaced pattern of radiating arcs at the Piazza del Campidoglio magnifies the statue's size and integrates the buildings with the piazza.
FOUNTAINS AND SCULPTURE IN PIAZZAS
Accentuated Features in Piazzas
Piazzas generally featured works of sculpture, fountains, or combinations of the two.
At the end of the sixteenth century, Sixtus V utilized ancient obelisks and monumental columns as centerpieces of piazzas.
Placement of Accentuated Features
The placement of decorative accents such as fountains or sculpture was affected by variables such as the piazza's shape and the placement of its buildings.
●Placement along central axis. The most common placement for decorative accents in piazzas is along the central axis. When objects are located along the building's main axis, they block a clear view of its center from the front. At the Piazza dell' Esquilino, blockage of Santa Maria Maggiore is minimized by placing the obelisk slightly off-center.
●Placement on each side. Placing monuments on each side of and equidistant from the central axis was a common means of not blocking the center.
●Placement adjacent to buildings. Accentuated features were often placed next to major buildings on the sides or corners that faced the piazza, especially when the piazza was irregularly shaped. At the Piazza dei Signoria in Florence, for instance, the Neptune Fountain extends from the corner of the Palazzo Vecchio that is wrapped by the L shape of the Piazza della Signoria. Another instance of a corner placement of an accentuated sculpture on an L-shape piazza is that of Gattamelata facing the Piazza del Santo from near the corner of the Church of St. Anthony in Padua.
Fountains
Fountains, which were often sources of water for the community, were used both singly and in pairs.
Fountains often included sculpted figures. In subject, aquatic themes, such as the Roman sea god Neptune, were especially common.
In Rome, a biblical theme, Moses as Water Finder, was used at the Fontana dell'Acqua Felice, designed by Domenico Fontana for Sixtus V. It was fed by a re-opened ancient Roman aqueduct called the Acqua Felice in reference to the pope's first name. It brought a plentiful supply of fresh water to the city and supplied many fountains. The fountain's use of the theme of Moses has been interpreted as implying a parallel between the biblical prophet and the pope as bringers of water.
Sculpture
When not part of fountains, sculpture was usually mounted on pedestal bases. The free-standing equestrian statue, a form used in ancient times for the portrayal of Roman emperors, was revived in the Renaissance.
In the fifteenth century, two significant equestrian statues memorializing condottieri were cast and mounted in piazzas. Donatello's Gattamelata monument stands in the Piazza del Santo in Padua, and Verrocchio's Colleoni monument stands in the Campo dei Santi Giovanni e Paolo in Venice.
Powerful rulers commissioned equestrian portraits of both themselves and important forebears. Ferdinando de' Medici commissioned Giambologna to cast two equestrian works: one of his father for the Piazza della Signoria and one of himself for the Piazza Santissima Annunziata.
Obelisks
Obelisks, both contemporary sculptures and ancient Egyptian obelisks brought to Rome by the Romans, were used in piazzas.
♦Obelisks of Piazza Santa Maria Novella, Florence. In the mid-sixteenth century, Giambologna made two marble obelisks for the Piazza Santa Maria Novella. They replaced two temporary wooden obelisks that were positioned in the irregularly-shaped piazza to mark the turning points for the Palio dei Cocchi, a chariot race held annually in the piazza.
♦Obelisk of St. Peter's, Rome. The obelisk of St. Peter's was the first of four colossal obelisks Pope Sixtus V commissioned Domenico Fontana to move to the piazzas of important pilgrimage churches. The St. Peter's obelisk was brought from Egypt by Caligula in A.D. 38 and erected in the center of the hippodrome known as Nero's circus. After the complex of buildings making up the Vatican was built on the site, the obelisk stood to the left of Old St. Peter's. This obelisk had been left standing because it was regarded as the last witness of the martyrdoms of St. Peter and many other Christians who died in Nero's circus. It is the second tallest of Rome's obelisks, the tallest being the one at San Giovanni Laterano. After successfully moving the obelisk in 1586 to a position in front of St. Peter's at a point that was then outside the entrance to the Vatican, Domenico Fontana immediately became famous.
♦Obelisk of Santa Maria Maggiore, Rome. The red granite obelisk in the Piazza dell' Esquilino, located behind Santa Maria Maggiore, was moved from the tomb of Augustus to the piazza in 1587. The obelisk was brought to Rome by the emperor Augustus.
♦Obelisk of San Giovanni in Laterano, Rome. The Lateran obelisk was brought to Rome from the Temple of Amen in Thebes in A.D. 357 by the first Christian emperor, Constantine, whose contribution was emphasized at its dedication and on its inscription. This obelisk lay in three pieces in the Circus Maximus until 1588, when it was moved to stand in the Piazza di San Giovanni in Laterano. In its new position, it can be seen from several streets.
♦Obelisk of Santa Maria del Popolo, Rome. The obelisk in the Piazza del Popolo, which had been made for Rameses II, was brought to Rome from Heliopolis in Egypt in 10 BC by Emperor Augustus. It was moved from the Circus Maximus to Santa Maria del Popolo in 1589.
Ancient Monumental Columns in Rome
Another form of colossal ancient monument that was used in Roman piazzas was the monumental column, which celebrated the achievements of the emperors who commissioned them. Because the columns of Trajan and Marcus Aurelius were too large to move, they were left in their original locations but given Christian status in rededication ceremonies conducted by Pope Sixtus V.
♦Column of Trajan, Trajan's Forum. The Column of Trajan, which was originally built as the centerpiece of the Forum of Trajan, was topped by a statue of St. Peter and rededicated as a Christian monument in 1587.
♦Column of Marcus Aurelius, Piazza Colonna. A statue of St. Paul was added to the top of the Column of Marcus Aurelius in the Piazza Colonna, and the monument was rededicated in 1588.
COMMISSIONING PIAZZAS
Expense
Because the shape and extent of piazzas is determined by features such as buildings, streets, or rising/falling terrain, their expense involves not only the acquisition of land but also the construction of new buildings or façades.
Government Types and Land Acquisition
In addition to having the funds to enlarge existing piazzas or build new ones, it was also necessary to have a form of government that was empowered to acquire and clear land without the consent of its owners.
●Republics. In republics, where representatives of the community serve on governing bodies, local landowners were often able to block municipal seizures of land for large projects.
●Autocracies. Dictators such as Duke Ludovico Sforza in Milan were able to seize property for urban schemes. Ludovico's city planning included the enlargement of the piazza around Milan Cathedral and the building of a piazza in Vigevano. In Florence in the mid-sixteenth century, Duke Cosimo I de' Medici confiscated property near the Palazzo Vecchio to house government offices in the Palazzo degli Uffizi and to provide a private corridor to his residence at the Palazzo Pitti. In Venice, the destruction of a church and other buildings to build a connecting wing opposite San Marco was authorized during the Napoleonic occupation in the early nineteenth century.
Papal Patrons of Piazzas
Like dictators, popes had both authority and wealth. What they often lacked was a lengthy period of time with which to complete ambitious schemes because many of them were advanced in years before reaching this summit of Church power.
●Pope Pius II. Pope Pius II, who was keenly aware that time was of the essence, engaged Bernardo Rossellino and aggressively pursued his scheme of rebuilding his birth city, Corsignano, which he renamed Pienza. Within a few years, he built a cluster of new buildings around a piazza.
●Pope Paul III. Pope Paul III initiated the building of the much-admired Piazza del Campidoglio by commissioning Michelangelo to move the statue of Marcus Aurelius to its center and to design a new staircase for the Palazzo Senatorio, whose back faces the Old Roman Forum.
●Pope Pius IV. Pope Pius IV began the second phase of the building of the Piazza del Campidoglio. This phase involved adding a new building and two new façades and re-shaping and paving the site, which was initially executed in a radial design that was simpler than the interlaced pattern designed by Michelangelo. Pope Pius also commissioned Michelangelo to design the Porta Pia, which opened into the Via Pia, a newly widened and straightened street leading to the Quirinal, Rome's highest hill.
●Pope Sixtus V. At the end of the Renaissance, Pope Sixtus V commissioned the architect Domenico Fontana to improve the piazzas of four of Rome's pilgrimage churches by moving and erecting colossal ancient obelisks, which he rededicated to the Church. He also rededicated two ancient monumental columns, which remained in their original locations, and built five new streets leading to important piazzas.
EXAMPLES OF ITALIAN PIAZZAS
Overview
Most piazzas evolved over a period of centuries, often becoming larger and gaining features like fountains in the process.
Pienza
♦ Old Entrance to the Vatican, early 1560s
♦ Piazza di San Giovanni in Laterano
♦ Piazza di San Pietro in Montorio
♦Piazza and Piazzetta San Marco



 Add Placemark
Add Placemark Go Back
Go Back 





