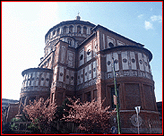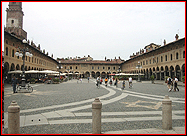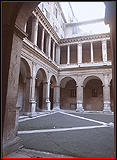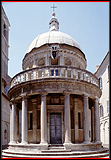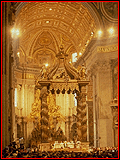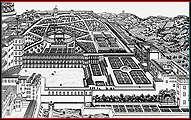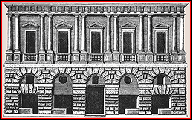Bramante
1444-1514
LIFE
Beginning as a Painter in Urbino
Bramante (Donato di Pascuccio) was from Urbino, where he was trained and worked as a painter. It is not known whether or not he studied under Piero della Francesca, but even if he did not, he would have been aware of that master's advanced knowledge of space and linear perspective.
Working as Court Architect in Milan
Between 1478 and 1483 Bramante moved to Milan to work for Ludovico Maria Sforza, who had ruled the region since the assassination of his brother Galeazzo Maria Sforza in 1476. (Ludovico did not receive the title of Duke of Milan until after the death in 1494 of his nephew, Gian Galeazzo Sforza, who was a child when his father was killed.)
In Milan, Bramante worked as an architect, a profession that he is not known to have practiced in Urbino. Bramante remained in Milan until 1499, when the French invaded Milan, capturing Ludovico the following year.
Emergence as Leading Architect in Rome
In 1499 Bramante moved to Rome where he received commissions to design a cloister (1500) and a chapel known as the Tempietto (1502), which was the first building to fully realize the High-Renaissance style. He was engaged by Pope Julius II (1503-12), who had visions of restoring to the city the splendor and power that it possessed in antiquity. Although much of Bramante's design for the Vatican was modified during construction and later, his work there had a major impact on its present form. As the leading architect, he was highly respected and had a number of assistants and followers.
BRAMANTE'S ARCHITECTURAL MODELS
Overview
In developing his own architectural principles, Bramante studied architectural works from the past as well as the present in the places where he lived and visited.
Urbino 1444 - c. 1480
Because Bramante remained in Urbino until his mid to late thirties, he would have known the architects Francesco di Giorgio and Luciano Laurana and their work at the Palazzo Ducale in Urbino.
Mantua c. 1480
On his way to Milan, Bramante stopped in the city of Mantua, where he would have seen Alberti's San Sebastiano and Sant' Andrea under construction. In his later architectural works, Bramante used several forms that had been used by Alberti at Sant' Andrea such as the colossal order, high column bases, and coffered barrel-vaulted ceilings.
Milan c. 1480-1499
In Milan, Bramante was inspired by many architectural models.
●Early Christian models. Milan's rich architectural heritage included structures from the Late-Roman and Early Christian periods. Among the most important models were two centrally planned churches: the large, fourth-century church of San Lorenzo, whose present form reflects the remodeling of its interior and exterior in the sixteenth century, and the small, Early Christian-inspired, ninth-century church of San Satiro, which Bramante remodeled. Bramante's design for St. Peters over two decades later was similar to San Satiro in having a domed Greek-cross core with apse-ended arms and low corner chapels. (San Satiro is further discussed under "Bramante's Works.")
●Lombard models. The local Lombard style, which had predominated in Lombardy since the Romanesque period, still had a strong presence in the late-fifteenth century. Even buildings designed by outside architects were infused with the local style during their construction by local masons.
●Florentine-influenced models. Several important buildings in Milan had been influenced by Florentine styles. Filarete, a Florentine who worked in Milan in the 1450s and 1460s, designed the Ospedale Maggiore (Main Hospital), whose new clarity and order could not be hidden by the liberal use of Lombard and Gothic ornamental detail. Other buildings to reflect the new Brunelleschian principles are the Medici Bank and the Portinari Chapel, which used to be linked to Brunelleschi's follower Michelozzo. The Portinari Chapel shows the influence of Brunelleschi's Old Sacristy in its use of a circle-in-square plan, pendentives, and oculi through the drum, features that Bramante repeated at his rotunda addition to Santa Maria delle Grazie.
Rome 1499-1514
Although Bramante's presence in Rome cannot be established earlier, it has been speculated that he made a trip to Rome during the period in which he was employed by Ludovico Sforza in Milan. As the former center of the Roman Empire and the place where the Roman Catholic Church was established, the city of Rome boasted the richest concentration of both ancient Roman and Early Christian buildings. The latter included Old St. Peter's, St. Paul Outside the Walls, Santa Maria Maggiore, and other titular churches that dated back to the fourth century. The influence of circular forms like Roman and Early Christian mausoleums can be seen in Bramante's rotunda addition in Milan .
THEORETICAL INFLUENCES
Leonardo's Ideas on Centralization
Leonardo da Vinci was also employed by Ludovico during the 1480s and 90s, and it has often been speculated that Leonardo's interest in centralization affected Bramante's approach to central-plan design. (Conversely, it has been argued that Bramante influenced Leonardo.)
Leonardo, who also studied circular patterns in nature in such forms as water eddies, plants, and organs, made a number of drawings of centralized churches whose cores are essentially circular or square. He also drew axial plans with highly centralized east ends. These plans reveal the beginning of an organic approach to centralized design in which forms seem to expand through an internal dynamic rather than through the addition of separate parts.
Architectural Treatises
Bramante would have had access to several treatises. Both Vitruvius' De architectura, the only theoretical work on Roman architecture surviving from antiquity, and Alberti's De re aedificatoria, the first architectural treatise by a Renaissance author, were in print in the mid 1480s. While living in Urbino, Bramante might have read the unpublished manuscript of Francesco di Giorgio's Architettura, and while living in Milan, he would certainly have read the unpublished manuscript of Filarete's Trattato d'architettura. His patron Ludovico Sforza possessed the copy that Filarete had dedicated to his father, Francesco Sforza.
STYLISTIC CHARACTERISTICS
Mathematical Proportions
Bramante used simple ratios in defining the proportions of architectural elements. His foundation in geometry and mathematics is referenced in Raphael's portrayal of him as the fourth-century BC mathematician Euclid, who is shown drawing with a compass in the School of Athens.
Classicism
Bramante, whose buildings corresponded to Vitruvius' recommendations, understood Roman architecture as a "whole cloth" rather than an assemblage of separate features. It has been said that his buildings looked as if they had been designed by a Roman architect who had been reincarnated in the Renaissance.
Severity
Bramante's ornamentation consisted of little more than the application of the orders to accentuate structural components like piers, floors, and roofs. This allowed the beauty of his shapes and proportions to be appreciated without distracting elements. Bramante favored the most simple and plain of the orders, the Doric order.
Organic Structure
Bramante thought in terms of interlocking volumes in which the spaces flowed together as one. In its organic wholeness, his work expressed the harmony associated with the High Renaissance style.
Plasticity
Bramante's plasticity was derived from the organic nature of the building itself rather than the projections and recessions of wall surfaces.
BRAMANTE'S IMPORTANCE
Bramante's Place in Architectural History
In the development of High Renaissance architecture, Bramante was a pivotal figure whose status parallels that of his younger contemporaries Leonardo, Raphael, and Michelangelo.
Bramante's Influence through His Followers
Bramante attracted many followers, and although their styles developed in different directions after his death, they retained elements of his approach as well. Through publications and through the examples posed by their own architectural works in other parts of Italy, Bramante's followers disseminated elements of his style.
●Publications. Bramante's follower Cesariano made the first translation of Vitruvius' De architectura into Italian. This edition was also the first to have illustrations and commentary. Bramante's influence on two other followers, Peruzzi and his assistant Serlio, was reflected in the latter's treatise, which included drawings by both architects.
●Architectural works away from Rome. After Bramante died in 1514, many of his followers had successful careers in Rome or nearby for a while before relocating to other parts of Italy. His most famous follower was Raphael, who died only six years later. Romano went to Mantua and Sanmicheli to Verona shortly before the Sack of Rome, which precipitated the moves of Peruzzi to Siena, Sansovino to Venice, and Serlio to Bologna Venice, and France.
BRAMANTE'S WORKS
Works in Lombardy
♦Additions to Santa Maria presso San Satiro, Milan. Bramante's earliest work in Milan was Santa Maria presso San Satiro, a church begun in 1478 to provide a place for a miraculous painting. His work there, which was first recorded in 1482, involved three distinct parts: the main church, the baptistery, and the small ninth-century centralized church to which the main church was attached.
Ninth-Century Church. The plan of the original ninth-century Church of San Satiro is based on a Greek cross whose center is domed and whose arms end with apses. On the exterior, this is expressed on the upper level by the cross of pitched roofs extending from a square core. At the top, an octagonal drum carries the dome. On the ground story, the arms are contained within a circular perimeter, and the spaces at the corners are filled with low chapels. Due to its small size, San Satiro became a chapel after the cruciform church was added in the fifteenth century. Bramante's design for St. Peters over two decades later was also based on a Greek cross with apse-ended arms.
Main Church. The most notable part of Bramante's work on the new church of Santa Maria presso San Satiro is his creation of the illusion of a three-bay chancel within a shallow niche. This was done using painted terracotta tiles that mimic a coffered ceiling.
Baptistery. Bramante's baptistery follows the tradition of having eight sides, which refer to the seven days of Creation plus the day of Resurrection.
♦Rotunda addition to Santa Maria delle Grazie, Milan, begun in 1492. For his rotunda addition to the existing church of Santa Maria delle Grazie, Bramante designed a wide dome whose circle-in-square plan follows in the tradition begun by Brunelleschi at the Old Sacristy of San Lorenzo in Florence. Bramante's addition leaves the fifteenth century stylistically, however, in the organic arrangement of its parts, which are conceived in volumes rather than planes.
♦Piazza Ducale, Vigevano. Although there is no documentary evidence, it is widely assumed that Bramante designed the Piazza Ducale in Vigevano, a town southwest of Milan, for Ludovico Sforza because he worked for Ludovico and was there at the time it was built. This piazza is significant as the first loggia-surrounded piazza built since ancient times.
Works in Rome
♦Cloister of Santa Maria della Pace, Rome, 1500-04. Bramante designed the cloister of the Monastery of Santa Maria della Pace. The spacing of the stories was determined by the pre-existing construction, resulting in the upper story being considerably shorter. Because the upper story of a superimposed arcade would have appeared squat, Bramante used trabeated construction and subdivided each bay with a column, which violated the principle of using supports over supports and openings over openings.
♦Tempietto, San Pietro in Montorio, Rome, designed c. 1502. Bramante's Tempietto, which is located at the Monastery of San Pietro in Montorio, marks the site of St. Peter's martyrdom. Its simple conception and harmonious proportions make it one of the most admired buildings of the Renaissance. The Tempietto is composed of two cylinders: a taller-than-wide domed circular core and a wider-than-tall outer ring of columns. On the interior, a statue of St. Peter occupies a large niche opposite the entrance. It was originally planned in coordination with a circular court.
♦Choir and apse of Santa Maria del Popolo, Rome, begun c. 1508. Pope Julius II commissioned Bramante to enlarge the choir and apse of Santa Maria del Popolo, which was built by his uncle Pope Sixtus IV in the previous century.
♦Palazzo Caprini, Rome, c. 1512. The Palazzo Caprini (destroyed) consisted of two main stories of contrasting character. The ground story was faced with stucco imitating rusticated masonry, and the piano nobile was articulated by pairs of Roman-Doric engaged columns carrying a Doric entablature. On the piano nobile, all bays were identical, but on the story below, the forms within the arches varied but were arranged symmetrically. Bramante took several features from other palaces but changed the character of the whole composition. He organized the ornamental features so that they articulated the structure by accentuating the lines of support. Bramante's design for the Palazzo Caprini became a prototype for many sixteenth-century palaces in cities like Rome, Florence, Verona, and Venice.
Works at the Vatican
As the principal architect to Julius II, who initiated the rebuilding of Old St. Peter's and continued the decoration and expansion of the Vatican Palace, Bramante determined much of its plan and design. But the work was at an early stage when he died, just eleven years into the project, and little was completed as he designed it. Most of what he did complete was altered.
♦St. Peter's, begun 1506. Julius II commissioned Bramante to design a new church to replace Old St. Peter's. His first plan is known from a medal and a partial plan known as the parchment plan. These two plans roughly correspond in having a number of distinct parts in common. Bramante based the lateral distance between the crossing piers on the width of the nave of Old St. Peter's. His design for a solid-core hemispherical dome is known from one of the drawings in Serlio's Architettura. By clipping the inner corners of the crossing piers to make them essentially triangular in section, Bramante expanded the size of the crossing square, whose width defined the diameter of the dome. This produced a dome that was wider than the nave, but, unlike medieval wider-than-nave domes, only four piers were required for its support. The interior was articulated as a single huge story by the use of the colossal order on the massive crossing piers.
♦Belvedere Court of Vatican Palace, begun 1505. Bramante designed a thousand-foot long terraced courtyard known as the Belvedere Court to connect the Vatican Palace with the Villa Belvedere, which had been built by Pope Innocent VIII. Although it is not a villa in the usual sense of the term, it included a number of features that became mainstays of sixteenth-century villa architecture like terracing, patterned plantings, fountains, and a nymphaeum. The current exedra replaced Bramante's original exedra, which contained a concentrically designed staircase. To vary the pattern of the long expanses of arcading, which provided galleries for antique statuary, two forms were used: a simple column-on-pier form on the lower and middle terraces and a complex pattern invented by Bramante that was called a travata ritmica on the upper terrace. Subsequent architectural additions radically changed the court's size and design.
♦ Vatican Palace Façade, begun 1509. To give the Vatican Palace a more formal, unified entrance, the Pope commissioned Bramante to design an entrance façade. Its three stories of loggias were later glassed in and a fourth story was added. With the building of wings beside and across from it, the façade became part of the Courtyard of S. Damaso.



 Add Placemark
Add Placemark Go Back
Go Back 





