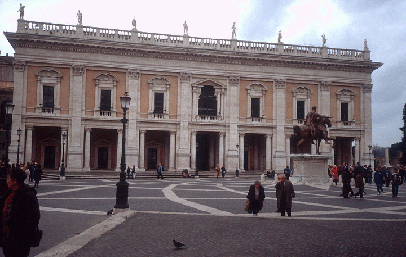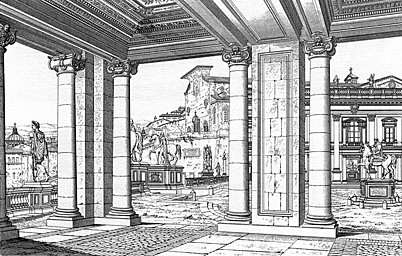Palazzo dei Conservatori
Piazza del Campidoglio, Rome
Façade 1563-84
Architect: Michelangelo
BACKGROUND
Location
The building of the façade of the Palazzo dei Conservatori, which was designed by Michelangelo, was part of the building of the Piazza del Campidoglio on the Capitoline Hill in Rome.
Function as a Museum
In the fifteenth century, Pope Sixtus IV brought ancient works of civic importance to stand near the civic buildings on the Capitoline Hill. These works, which were later moved inside, became the core of the museum's collections.
The works brought by Sixtus included the bronze Etruscan-period She-Wolf that, according to legend, suckled Romulus and Remus, the founders of Rome.
Sixtus also moved the gigantic head and hand of the Roman Emperor Constantine from the Basilica of Constantine, where it had once been part of a forty-foot-high sculpture representing the emperor enthroned.
Building History
Work on the Palazzo dei Conservatori spanned around two centuries.
●Early 1400s: Building begun. The Palazzo dei Conservatori was originally built in the early fifteenth century.
●1447-55: Rebuilt with loggia. Pope Nicholas V rebuilt the Palazzo dei Conservatori, adding a loggia across the front.
●1563: Façade begun. A new façade designed by Michelangelo was begun.
●1570: Interior renovation. Renovation of the interior of the Palazzo dei Conservatori was begun.
●1583: Completion. The façade was finished.
COMPARISON WITH PALAZZO SENATORIO
Overview
The design of the Palazzo dei Conservatori is both similar and complementary to the Palazzo Senatorio.
Similarities
Both buildings have seven bays and two-story colossal order pilasters.
Solid versus Open Parts
The two palaces differ in their balance of solids and voids. On the Palazzo Senatorio, the ground story is the most solid and massive part, but on the Palazzo dei Conservatori, it is the lightest and most open part.
USE OF THE GIANT ORDER
Use of Piers with Pilasters
The dominant visual feature of the façade of the Palazzo dei Conservatori is a line of giant-order pilasters carrying an entablature.
The pilasters, which rise from individual pedestal bases, are mounted to piers, which project from the face of the building on each side.
Michelangelo favored this pilaster-on-pier combination and used it on his other two buildings that incorporate the giant order, St. Peter's and the Palazzo Senatorio, the latter of which stands next to the Palazzo dei Conservatori.
The pilasters and piers of the Palazzo dei Conservatori accentuate each other.
Travertine Facing
The unity of the pilasters and piers is manifest by their being faced with travertine, a light-gray stone that stands out against the darker reddish-tan color of the fine-textured brickwork. This contrast with the wall color visually links the pilasters and piers with each other and with the entablature they support.
Unifying Effect of the Giant Order
Because the giant order pilasters and the entablature they carry extend up the entire height of the Palazzo dei Conservatori, they unify its two stories into one huge one.
GROUND-STORY SUPPORT SYSTEM
Grid of Piers and Load-Bearing Walls
On the ground story, Michelangelo's two-bay deep addition consists of a loggia and a series of rectangular rooms that were only one-bay wide.
The rooms of the second story rest on a grid of supports formed by the piers and partition walls of the ground story. Because the load-bearing members are spaced closely, trabeated construction could be used. (Because of its strength, vaulting was normally used on ground stories, which had to carry the rest of the building.)
Columns Supporting Loggia Ceilings
Structurally independent of the grid of piers and walls supporting the upper level is a system in which the ceilings of the individual loggia bays are supported by groups of four freestanding columns.
This eliminated the need for vaulting and transformed the façade's structural composition.
Different Sizes of Orders Express Different Systems of Support
Michelangelo's Palazzo dei Conservatori is much admired for the direct manner in which the façade expresses the building's basic construction.
The building's distinct systems of post-and-lintel support are expressed by its two sizes of column-and-entablature units.
The large entablature supported by pilaster-faced piers comprises the outer facing of the roof, and the small entablatures carried by Ionic columns are the outer facings of the coffered ceilings of the individual loggia bays.
See visual summary by clicking the Views button below.
See visual summary by clicking the Views button below.



 Add Placemark
Add Placemark Go Back
Go Back 






