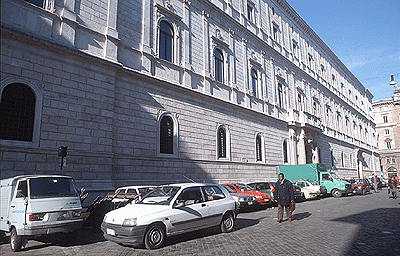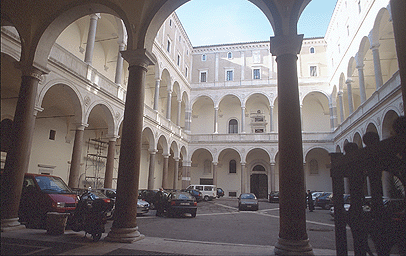Palazzo della Cancelleria
Rome, c. 1489-c.1514
BACKGROUND
Commission by Cardinal Riario
The building complex in Rome known as the "Cancelleria" or the "Palazzo della Cancelleria," was built by Cardinal Raffaele Riario, the great-nephew of Pope Sixtus IV, who made him a cardinal in 1477, named him the Cardinal of San Lorenzo in Damaso in 1480, and gave him use of the palace for his lifetime.
At that time, the complex consisted of a recently built palace and the Cardinal's titular church of San Lorenzo in Damaso, an Early Christian basilica that had been restored earlier in the century.
In 1483, Cardinal Riario ordered the demolition of the old palace to make way for a grand modern one.
The Name "Cancelleria"
The palace came to be called the Palazzo della Cancelleria or just the Cancelleria, which means "chancery," because it became the domain of the head of the Papal Chancery in 1517.
Cardinal Riario was forced to forfeit his palace and the position of Cardinal of San Lorenzo in Damaso because he was implicated in a plot to poison Pope Leo X. The plot is known as the "Petrucci plot" because it was initiated by Cardinal Alfonso Petrucci, who implicated four cardinals before his execution.
The palace and the position of Cardinal of San Lorenzo in Damaso were awarded to the pope's cousin, Cardinal Giulio de' Medici, who was already Vice-Chancellor (cancelliere) of the Holy See.
Later Uses of the Cancelleria
During the Napoleonic occupation of Italy, the Cancelleria was used for law courts. Currently it serves as the residence of the Cardinal-Vicar of Rome.
Attribution
The design of the Cancelleria has been attributed to many different architects, but on the basis of features that were characteristic of the Palazzo Ducale in Urbino, Francesco di Giorgio and Baccio Pontelli, who both had worked in Urbino and were working in Rome when construction was begun, seem likely candidates.
Cardinal Farnese's Commission to Vasari
In 1546, Cardinal Alessandro Farnese commissioned Vasari to paint a large reception room in the Cancelleria with a fresco cycle glorifying his grandfather Pope Paul III, who had raised him to the cardinalate and appointed him Vice-Chancellor. The relatively short time supposedly spent in the paintings' execution has given rise to this room being called the Sala dei Cento Giorni, meaning the Room of a Hundred Days.
PLAN
Parts of the Complex
The principal parts of the Cancelleria were the cardinal's residential quarters, a large courtyard, the church of San Lorenzo in Damaso, administrative offices, and shops on the street level of one facing.
Layout
The two large rectangular parts of the complex--the church and the courtyard--are placed side by side near the center of the site, and the other parts of the palace fill up the remaining space of the irregularly shaped block.
Circulation
Access from the front entrance to the cardinal's domestic apartments was gained by passing through the entrance vestibule, into the courtyard loggia, ascending the spacious staircase to an upper story, and passing along one side of the courtyard to the rear, where the cardinal's quarters were located.
Courtyard
The forty-four granite columns used to support the courtyard loggias were supposedly from the Theater of Pompey. The Early Christian church of San Lorenzo in Damaso has also been suggested as the source of these columns.
DESIGN OF THE FAÇADE
Asymmetrical Features
The original symmetrical design of the façade was modified during and after its construction in ways that made it asymmetrical.
●Extra bays on the left. Two additional bays were added on the left side.
●Non-matching entrances. After the addition to the palace in 1589 of an elaborate new door frame designed by Domenico Fontana, the entrance to the palace differed radically from that to the church.
Accentuation of the Piano Nobile
The accentuation of the piano nobile, which became characteristic of sixteenth-century palaces, was achieved by several means.
●Treating ground story as a pedestal. A more pedestal-like appearance was given to the ground story by simplifying its features. Large expanses of rusticated ashlar are interrupted only by stringcourses and windows with plain moldings.
●Increasing ornamentation on piano nobile. Greater ornamentation was used on the piano nobile than on the other stories. Relief carving ornaments the trims of the piano-nobile windows, whose design combines the round-headed openings of the ground-story windows with the cornice-topped frames of the third-story windows. Balconies add enrichment to the window over the palace entrance and the window on the narrow end wall on the left side. Although the orders are usually graduated in ornateness as they rise, which means that the Corinthian order is used above the Ionic order, this sequence is reversed on the piano nobile and the story above so that the more ornate Corinthian order is on the accentuated story, the piano nobile.
Horizontal and Vertical Features
Although the attic story is not marked by a stringcourse, the building's wide overall shape and its many horizontal moldings give it an overwhelmingly horizontal emphasis.
Vertical lines, which provide a counter-balance to the building's horizontality, are formed by the end bays, the pilasters, and the ressauts in the base-like bands at the bottoms of the upper stories.
Golden-Section Proportions
Several of the rectangles defined by architectural components are based on the ratio known as the Golden section.
Influence on Palace Design
The influence of the Cancelleria can be seen on other palaces like the Palazzo Corneto, later renamed the Palazzo Giraud-Torlonia.
In having pairs of pilasters on the upper stories and a pedestal-like rusticated ground story, the Palazzo della Cancelleria anticipated the design of the Palazzo Caprini.
COMPARISON WITH PALAZZO RUCELLAI
Features in Common
The Cancelleria's façade is like the façades of the Rucellai and Piccolomini palaces in having features that were not common on fifteenth-century palace façades such as rusticated ashlar on all stories and superimposed orders using pilasters.
Differences
Several differences distinguish the Cancelleria and Rucellai palaces.
=Horizontal detailing. In addition to the entablature or cornice marking the stories of the two palaces, the horizontal detailing of the Cancelleria includes base-like bands under the windows.
=Pilaster use by story. At the Palazzo Rucellai, pilasters are used on all three stories, but at the Cancelleria, they are used only on the second and third stories.
=Spacing of pilasters. At the Palazzo Rucellai, single pilasters are alternated with windows, but at the Cancelleria, pairs of pilasters are alternated with windows. This creates intervals of two sizes between the pilasters: large intervals between the pilasters flanking windows and small intervals between adjacent pilasters.
SIMILARITIES TO PALAZZO DUCALE
Courtyard
In addition to using classical columns to carry arcades, which was typical of early Renaissance loggias, the Cancelleria courtyard is similar to that of the Palazzo Ducale in having several innovative features.
=Right-angle piers on corners. The corner supports are right-angle piers.
=Pilasters on walled story. The wall areas of the closed stories (second story on the Palazzo Ducale and third on the Palazzo della Cancelleria) are integrated with the arcades below by the use of pilasters at the points corresponding to the columns below.
Main Staircase
In being unusually large for its time and being located at the end of the courtyard loggia along the palace's front, the main staircase at the Cancelleria is similar to the main staircase at the Palazzo Ducale.
Façade
The entrance façade of the Cancelleria is similar to the finished part of the façade of the Palazzo Ducale in being faced with white marble that is detailed with pilasters, cornice-topped window and door frames, and rusticated ashlar.
See visual summary by clicking the Views button below.



 Add Placemark
Add Placemark Go Back
Go Back 






