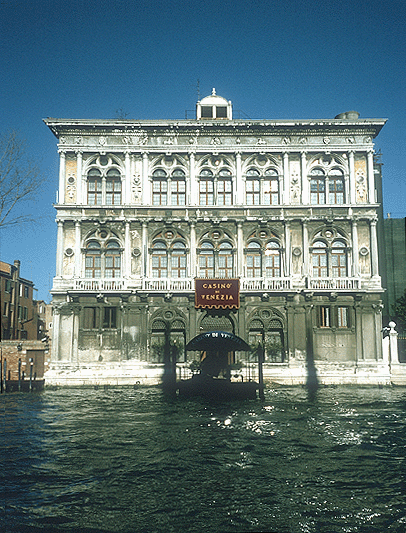Palazzo Vendramin-Calergi
Venice, c.1500-1509
Architect: Mauro Codussi
OWNERSHIP HISTORY
Original Loredan Commission
The Palazzo Vendramin-Calergi in Venice, which was designed by Mauro Codussi, was originally built for Andrea di Nicolo Loredan. During the Renaissance, two members of the wealthy and powerful Loredan family were elected as doges: Doge Leonardo Loredan (1501) and Doge Pietro Loredan (1567).
The Palace's Name
The palace's name was derived from two subsequent owners, the Calergi family, who bought it in 1589, and the Vendramin family, who acquired it in 1739.
Famous Residents
The palace's nineteenth-century owners included the Duchesse de Berry, whose Salon was a gathering place of intellectuals. Richard Wagner died there in 1883 while staying as a guest of the Duke of Chambord.
PLACE IN ARCHITECTURAL HISTORY
Classification as Early Renaissance
Despite its sixteenth-century date and its monumental quality, the Palazzo Vendramin-Calergi has been classified with Early Renaissance palaces because of the façade's fifteenth-century vocabulary and traditional Venetian three-part division.
A comparison between the Palazzo Vendramin-Calergi and Palazzo Corner della Ca' Grande demonstrates a more thoroughgoing regularization of parts achieved in the sixteenth century by the Roman-trained architect Jacopo Sansovino.
Reputation
The Palazzo Vendramin-Calergi, which was much admired after its completion, remained the grandest new palace in Venice until the late 1530s. In Venetia città nobilissima et singolare (1581), Jacopo Sansovino's son Francesco Sansovino proclaimed the Palazzo Vendramin-Calergi to be one of the four finest palaces in Venice, the other three being the Ca' Dolfin, the Palazzo Corner della Ca' Grande, and the Palazzo Grimani.
DESIGN
Comparison with an Earlier Palace
To appreciate the modernity of the Palazzo Vendramin-Calergi, it is useful to compare it with a slightly earlier palace that is often attributed to Codussi, the Palazzo Corner-Spinelli.
Horizontal Shape of Façade
The Palazzo Vendramin-Calergi's façade was wider than the body of the palace behind it, which gives it a slightly horizontal shape. This is notable because narrowness was a site-related feature of Venetian palaces, whose façades are typically vertical or square.
Classical Framework
Like Alberti at the Palazzo Rucellai, Codussi used the orders to organize the façade according to a classical framework that covers the entire façade rather than just its corners and roofline.
The Palazzo Vendramin-Calergi was carefully detailed with Classical motifs and emblems like the eagle, which symbolized imperial Rome in ancient times.
Repetition of Large Biforate Windows
Codussi took a major step toward regularizing the façades of Venetian palaces by substituting a smaller number of identical larger windows for a greater number of smaller windows that were varied in size and design.
He designed large, round-headed, three-light biforate windows that were more modern than those of the Palazzo Corner-Spinelli, which had tear-drop shaped lights at the top. At the Palazzo Vendramin-Calergi, Codussi made the upper lights circular, producing a configuration that resembles a large-scale version of Alberti's windows for the Palazzo Rucellai.
DIFFERENCES FROM STORY TO STORY
Features Used on All Stories
Repeating certain features on all three stories helps to unify the façade.
●Corinthian order on all stories. In his selection of column types and forms, Codussi did not follow the upward progression from heavy and simple to light and ornate modeled by the Colosseum and the Palazzo Rucellai. Instead, he used the Corinthian order for all three stories, varying its form (pilaster/freestanding) and ornamentation (fluted/unfluted) according to the importance of each.
●Matching heights. All stories are the same height.
Features Used Only on Ground Story
In reflection of the ground story being a utilitarian part of the palace, its features and materials are less special than those of the upper stories.
●Pilasters instead of freestanding columns. Codussi used the pilasters on the ground story instead of freestanding columns like he used for the upper stories.
●Istrian stone instead of marble. The difference in importance of the individual stories is paralleled by the cost of the building material. Istrian stone is used on the ground story, and marble is used for the upper stories.
Features Used Only on Piano Nobile
Although the upper stories were generally alike, the piano nobile, the most important story, includes a couple features that add ornamentation.
●Fluting. Fluting enriches the columns of the piano nobile and distinguishes it from the third story.
●Balcony. A classically detailed balcony accentuates the piano nobile.
See visual summary by clicking the Views button below.

Palazzo Vendramin-Calergi, Venice, c. 1500-1509



 Add Placemark
Add Placemark Go Back
Go Back 




