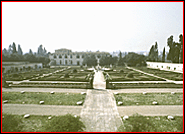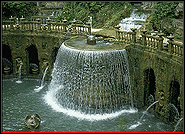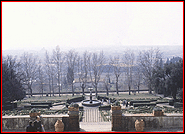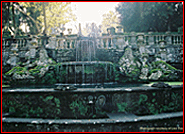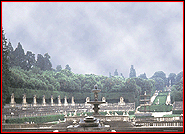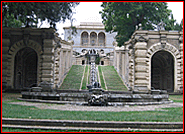Examples of Italian Gardens
GARDENS IN TUSCANY
Overview
In the Renaissance, the finest Italian gardens were built at villas, and in Tuscany, the most important new or remodeled villas were owned by members of the Medici family. Tuscan Renaissance villas typically consisted of a combination of types of plantings: purely decorative formal areas, agriculturally productive areas such as orchards and vineyards, and wild areas, which were often on the edges or beyond areas enclosed by walls.
Examples
♦Villa Medici, Cafaggiolo, c. 1443-52. The Villa Medici at Cafaggiolo was restored and remodeled by Michelozzo for Cosimo de' Medici. A six-bed parterre was located directly behind the main building. Beyond the villa's walls, fences, and farm buildings were plowed fields and areas of the natural landscape of forests and fields.
♦Villa Medici, Poggio a Caiano, 1480s. The grounds of the Villa Medici at Poggio a Caiano were divided into geometrically defined zones. A purely ornamental rectangular section on the right side could be enjoyed from the villa's windows and upper terrace. Vineyards, orchards, herb gardens, and other agricultural plantings extended to the woods beyond. A grotto was located underneath one of the terraces.
♦Villa Medici, Castello, designed 1537. The Villa Medici at Castello, which dates back to the thirteenth century, was acquired by the Medici family in 1477. Cosimo I commissioned Tribolo to add a garden to the property, which utilized an elaborate iconographic program by Benedetto Varchi. Its garden was the first to be based on an elaborate program. Tribolo died in 1550, and construction was turned over to Ammannati. Like most Renaissance gardens, the subdivisions of the parterre are geometrical and based on four-part divisions. Of the two large fountains made by Tribolo, only the Fountain of Hercules, whose statue of Hercules crushing Antaeus has been moved to a museum, remains. Its companion fountain, which depicts Venus, was moved to the nearby Villa Medici della Petraia. One of the garden's most admired features is the Grotto of the Animals, which includes a secret fountain. This was part of Tribolo's design although it was not executed until later in the century. Another unusual feature is Ammannati's colossal bronze figure representing the Apennines (the chain of mountains extending through Italy) who emerges from a pond. Water running down from his head imitates the springtime melting of ice-capped mountains.
♦Villa Medici at Petraia, Castello designed 1575. Near the Villa Medici at Castello and connected to it by park-like grounds is another Medici villa, the Villa Medici at Petraia, which is also called "La Petraia" and the "Villa della Petraia." Ferdinando I de' Medici purchased the villa in 1575 and engaged Bernardo Buontalenti to expand the casino and build a garden. The garden was laid out as a series of terraces descending the hillside. The terraces are planted in a series of rectangular beds on each side of a central allée. A fish pond filled with large carp was located between two staircases. In the eighteenth century, the fountain of Venus, which was made by Niccolô Tribolo, was brought from its original location at the Villa Medici at Castello. Areas of trees are located along the sides.
♦Boboli Gardens of the Palazzo Pitti, Florence, 1550-62 and 17th century. Cosimo I de' Medici and his wife, Eleanor of Toledo, enlarged the Palazzo Pitti, a landmark-size palace, in the mid-sixteenth century. They purchased a large tract of adjacent land for a garden, which was begun by Niccolô Tribolo. From the courtyard created by Ammannati's addition of two wings at right angles to the original palace, one could enjoy a long upward view of fountains, stairs, and terraces. Below the fountain on the terrace was an underground grotto, the Moses Grotto, which could be reached from the courtyard. The garden was built in two phases. One of the garden's most admired features was the Great Grotto, which was begun by Vasari and completed by Buontalenti. Its interior was designed around four of Michelangelo's unfinished Slaves. The post-Renaissance part of the garden was planned around an allée that extended laterally from the original garden to the end of the as property, which was bounded by the city walls. The gardens could be entered at the far end, near the end of the lateral allée from the street near the Porta Romana. The main feature along the lateral allée is the Isolotto, which features a fountain on an island in the center of a large pond.
♦Villa Medici, Pratolino, designed 1582. Francesco I de' Medici originally commissioned Buontalenti to lay out the gardens of the Medici villa at Pratolino, but due to his early death, the project was completed under his brother Ferdinando I de' Medici. Little of the original garden has survived, and it is now only known from contemporary descriptions and a painting by Giusto Utens. The villa, which was much admired during the Renaissance, included such special features as a water-powered organ, a grotto with six vaults, and a colossal Apennines statue, attributed to Giambologna.
♦Villa Garzoni, Collodi, begun 1652. Although the Villa Garzoni near Collodi in Tuscany was built in the Baroque period, its basic organization reflected features that had been developed in the Renaissance.
GARDENS IN AND AROUND ROME
Overview
The most lavish villas were built in the region around Rome, where much wealth flowed from the Church to individuals who occupied high offices, such as pope or cardinal.
The Vatican itself was the site of many smaller gardens, which were built in conjunction with its various parts such as the Belvedere Court and the Casino of Pius IV. The latter's original parterre was changed in the eighteenth century, and today that part of the Vatican grounds has a park-like appearance.
Examples
♦Villa Madama, Rome, begun 1518. In planning the Villa Madama, Raphael studied Hadrian's Villa and Pliny the Younger's descriptions of his own villas. His complete proposal included many garden features based on Roman villas like a fish pond, a secret garden, a nymphaeum, a circular courtyard, and a number of terraces. Following the model of Bramante's Belvedere Court, Raphael terraced the site, whose wide, dual-pitched slope required terraces and retaining walls on both its north and east facings. The ambitious conception was never more than half completed. Of special significance to the evolution of villa layout is Raphael's Roman-inspired orientation of features according to the terrain. The axis running through the residence and the parterre parallels the rise of the hillside.
♦Villa d'Este, 1565-72. Pirro Ligorio designed the Villa d'Este, for Cardinal Ippolito d'Este at Tivoli near Rome. The gardens were laid out geometrically in a grid-like configuration of walkways and staircases. Accentuated features, mostly large fountains, were symmetrically located at the center and outer areas. Water diverted from the Aniene River enters the garden above the Oval Fountain from a long tunnel. From there, the water flows to other fountains such as the Wall of the Hundred Fountains, the Rometta, the Dragon Fountain, and the Organ Fountain. Today the gardens are overgrown, and the all-important central view from the uppermost terrace is marred by tall trees. Many original features such as works of sculpture and the cross-shaped vine-covered pergola of the parterre are no longer present.
♦Villa Farnese, Caprarola, 1559-1620s. Two square parterres parallel the two rear wings of the pentagonal main structure of Vignola's Villa Farnese at Caprarola. A park-like part of the grounds extends behind them and leads to another formal garden known as the Giardino Grande, which was begun in the 1580s. This garden is built on a hillside and includes a series of fountains such as a catena d'acqua and a pair of river gods. At the top of the hill is the Casino del Piacere, whose front faces a parterre enclosed by a wall decorated by a series of term figures. The rear of the casino opens onto another garden that initially functioned as a pleasure garden, filled with flowers and additional fountains. Giacomo del Duca is usually credited with building the fountains in the 1580s, and Girolamo Rainaldi is thought to have designed the gardens around the casino in the 1620s.
♦Villa Lante, Bagnaia, 1568-1610s. The Villa Lante, likely designed by Vignola, consists of two parts: a formal garden and an informal park. The formal garden extends over a long, rectangular area that is laid out symmetrically along a hillside. A stream of water supplying fountains and pools on four levels runs through the garden lengthwise along the central axis. This garden is unusual in having two small casini that are placed along the outer edges between the parterre and the other fountains rather than a single casino that overlooks the whole garden. A series of aquatic features can be viewed when looking upward and downward along the central axis. This garden includes unusual features such as a water chain and a water-cooled stone dining table. Vignola's role at the Villa Lante is not definite, but it is likely that he is responsible for all of the formal garden except the Palazzina Montalto and the Fountain of the Moors.
♦Orti Farnesiani, Rome, designed c.1570-73. The Orti Farnesiani in Rome was initially designed by Vignola for the Farnese family and completed by later architects, specifically Giacomo del Duca and Girolamo Rainaldi. It occupies the part of the Palatine where the imperial palaces of ancient Rome had overlooked the Basilica of Constantine and the Old Roman Forum.
♦Villa Medici, Rome, late 16th century. The gardens of the Villa Medici in Rome are large and typical of the Renaissance taste for formal plantings.



 Add Placemark
Add Placemark Go Back
Go Back 





