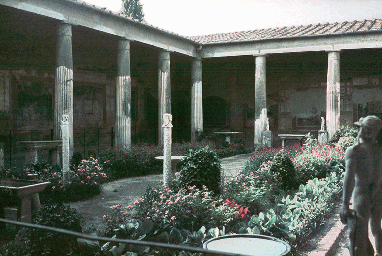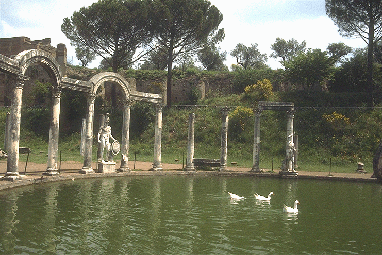Villas, Domus, and Insulae
ROMAN VILLAS
Function as a Country Retreat
In ancient Roman times, villas were large country estates owned by wealthy Romans, who also had residences in the city. Villas functioned as retreats from the pressures of city life, a condition referred to as negotium, and brought the enjoyment of restful leisure, called otium. This escape from the city to the country is termed villeggiatura.
Categories of Roman Villas
Roman villas were classified according to their proximity to town and their functions as working farms or as retreats.
●Villa rustica. The villa rustica was primarily a working farm with few amenities.
●Villa urbana. The villa urbana was also associated with agricultural production, but its residential quarters were intended to serve the villa's owner and provide comforts similar to those of a city dwelling. These included features such as an enclosed peristyle, bathing facilities, summer and winter dining rooms, and decorative features such as wall paintings and mosaics. The rise in Roman prosperity in the first and second centuries AD was paralleled by a rise in the number of ville urbane, which were increasingly focused on pleasure.
Design Types
In design, two trends characterized Roman villas, as well as villas of all times. The two types, called the "compact-cubic" and the "open-extended," differ in the relationship between the architecture and the landscape.
●Compact-cubic villas. The compact-cubic villa rose from a platform, which was a useful feature for security before the establishment of the empire. Its compact plan followed the Roman town house in being organized along an axis and centered on a peristyle, which gave it an inward focus. It was compact and self-contained, and therefore stood apart from the natural environment.
●Open-extended villas. The open-extended villa offered an antithesis to the city house. It was laid out in a sprawling manner that followed the topography rather than an arbitrary axis. Features such as balconies and loggias faced outward toward the best views. A type of open-extended villa that overlooked the sea was the maritime villa, which is best known from landscape paintings of the seaside.
Provisions for Varied Leisure Pursuits
At the large imperial villas, a variety of cultural pursuits and leisure activities were provided by sculpture galleries, theaters, libraries, bath houses, and hippodromes. Small temples contained religious shrines.
Garden-Oriented Features
Enjoyment of the landscape setting was promoted by a number of architectural features such as covered walkways, grottos, and nymphaeums, which were often ornamented with fountains, sculptures, shell, and mosaics.
Influence on Renaissance Architecture
In the Renaissance, Roman traditions concerning villas affected not only their design but also the practice of leaving the city to enjoy leisure in the countryside, villeggiatura.
For knowledge about the design of Roman villas, Renaissance architects studied Vitruvius' De architectura and Pliny the Younger's letters, which contained descriptions of his villas.
Renaissance architects also studied Hadrian's Villa at Tivoli, whose condition, size, and proximity to Rome made it especially attractive to architects working there. Raphael's Villa Madama, followed this villa in having a wide variety of features that were arranged
according to the topography rather than to a main axis. Its monumental vaulting, which included the vault types used by the Romans, was decorated with painted and stuccoed decoration inspired by Nero's urban villa, the Domus Aurea.
EXAMPLES OF ROMAN VILLAS
Imperial Villas
The largest and most impressive Roman villas were built by emperors. A number of villas were located in or near Rome, the capital of the Roman state.
♦Nero's Domus Aurea, Rome. Nero's (ruled 54-68) Domus Aurea was exceptional in being located inside the city of Rome. At the time of its construction, little unused land existed, yet Nero seized the site after a fire destroyed a considerable part of Rome. This villa was so splendid that it was called the Domus Aurea, which means "Golden House." Nero's confiscation of the land and lavish living quarters aroused much popular resentment, and its buildings were torn down by his successors, who replaced them with public facilities. Vespasian built the Colosseum where an artificial lake had been, and Trajan built the Baths of Trajan where the palace had stood.
♦Hadrian's Villa, Tivoli. Hadrian's villa at Tivoli was a large site that contained a variety of buildings such as a hippodrome, nymphaeum, baths, and a theater. Most of these structures displayed the Roman facility for creating fluid curvilinear architectural forms using concrete.
♦Diocletian's Palace, Split, Croatia. Diocletian's Palace at Split was a large complex that included temples and basilicas. Like an ancient Roman city, it was laid out according to a grid based on the intersection of two main streets. Because of its remote location, this site was not well known until the eighteenth century, when the English architects Robert and James Adam published measured drawings in 1764. They launched a distinctive classical style of architecture and decoration that contributed to the formation of the Neoclassical style.
Private Villas
Wealthy Romans built villas in the countryside.
♦Pliny the Younger's Villa, Laurentinum. Reconstructions of the villas of Pliny the Younger (61-c.112) have been based on the lengthy descriptions written by Pliny in his letters.
ROMAN DOMUS
Function
A domus (pl.=domus) was a private residence for a single family of means.
Layout
Because street frontage was valuable for commerce, the rooms along the street were occupied by shops. Shopkeepers' quarters were located above or behind the commercial areas.
The residence was organized so that two large, open areas along the central axis, the atrium and the peristyle, functioned like hubs in giving access to a number of small rooms around them.
Rooms of a Typical Domus
=Atrium. The atrium was a large room at the entrance end. An opening in the center of the ceiling called a compluvium allowed rainwater to fall into a pool called an impluvium.
=Bedrooms. Bedrooms occupied the rooms along the sides of the atrium.
=Alae. Recesses called alae (wings) expanded the space of both the atrium and the peristyle.
=Tablinum. The tablinum functioned as a reception area, a study, and a repository for family archives and wax portraits. It was located between the atrium and the peristyle but could be closed off from them.
=Peristyle. The peristyle of a domus was a colonnaded loggia around a garden. The dining, reception, and private rooms were entered from the peristyle.
=Kitchen. The kitchen and pantry area were located on an outer facing.
=Triclinia. Two separate dining rooms, an eastern-facing triclinium for the summer and a western-facing triclinium for the winter, allowed diners to avoid or embrace the sun's heat according to the season.
Decoration of the Interior
The interior walls were decorated by paintings, which often depicted stone paneling or views framed by fictive architecture.
Because the lava from the eruption of Mount Vesuvius in AD 79 at Pompeii and Herculaneum preserved many of the wall paintings, it has been possible to define four chronological styles of Pompeiian wall painting.
Paintings of mythological beings and rites were enshrined in tabernacle frames.
Influence on Later Architecture
Because the lava-covered sites at Pompeii and Herculaneum, which are the best source of knowledge on ancient Roman domestic architecture, were not uncovered until the eighteenth century, little was known of the domus in the Renaissance.
As a building type, the domus had little influence on later architecture. In Italy, a larger multi-story palace evolved to suit the needs of the wealthy. The use of open areas like the atrium and the peristyle made the domus unsuitable for use in cooler climates.
The best-preserved domus are those excavated at Pompeii.
♦ House of the Faun, Pompeii, early 2nd century BC
♦ House of Pansa, Pompeii, 2nd century BC
♦ House of Vettii, Pompeii , mid 1st century AD
ROMAN INSULAE
Function
The term insula, which means "island," refers to a block-size apartment building. Close to ninety percent of the population of ancient Rome lived in insulae.
Description
The building was usually four- or five-stories high, and individual apartments varied in size from one to twelve rooms. The larger ones had extra features like private toilets and balconies.
Main Parts
●Ground story. Shops and common facilities like the latrine were placed on the ground floor.
●Mezzanine. Shopkeepers lived on a mezzanine story above their shops.
●Balconies. Balconies enhanced many of the lower-story apartments, which were more desirable that those higher up.
●Courtyard. Loggias around a central courtyard provided access to the individual apartments.
Influence in the Renaissance
Echoes of the insula can be seen in the largest Renaissance palaces. Ecclesiastic palaces like the Cancelleria and private palaces like the Palazzo Farnese were similar to the insula in being block-size, several-stories high, and structured around courtyards. Until the sixteenth century, ground-story rooms of Renaissance palaces were also used for shops.



 Add Placemark
Add Placemark Go Back
Go Back 






