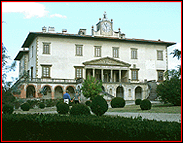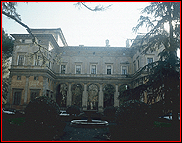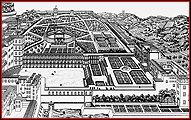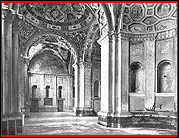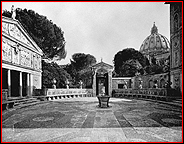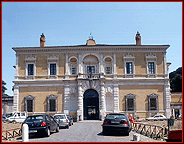Central Italian Villas
BACKGROUND
Definition of "Villa"
A villa in Renaissance Italy was a country estate that was generally associated with leisure and the pleasure of country life. Some villas included working farms.
Although the term "villa" is commonly used today to describe the main building or residence on the property, during the Renaissance, it typically referred to the whole estate.
Historical Overview
Villas were first built by the Romans in the second century BC The building type disappeared in the Middle Ages but was revived and developed anew in the Renaissance.
The boom in villa building in the fifteenth and sixteenth centuries reflected the rise of many wealthy families who had become rich through banking and trade as well as through owning land and holding offices that paid high incomes.
Influence
Italian Renaissance villas influenced the development of country estates in other countries, taking such forms as the chateau in France, the country home in England, and the plantation in America.
Because of the inherent appeal of the Italian countryside as a place of beauty, villas remain popular today.
TYPES OF VILLAS
Overview
As in ancient Roman times, some villas were purely devoted to daytime leisure and others were integrated with working farms. The terms villa suburbana and villa rustica reflect this distinction.
Villa Suburbana
The villa suburbana was a pleasure villa. It was generally located close to the city and intended for short-term use. In being strictly for leisure and entertaining, suburban villas usually possessed little surrounding land and no farmland.
Many suburban villas that were originally in the countryside, such as the Villa Giulia near Rome, have now been incorporated into the urban fabric of the city nearby.
Villa Rustica
The rural villa, called the villa rustica or villa urbana, was a functioning farm. It generated income from foodstuffs, and often, produced its own wine and olive oil. Out-buildings accommodated farm staff, farm animals, and tools.
ADVANTAGES OF VILLA OWNERSHIP
Retreat from the Heat of the City
The primary purpose of a villa was to provide a pleasant place for leisure away from the heat and business pressures of the city. The practice of leaving the city during the warmer months is referred to as villeggiatura.
Farm Produce
Villas that were part of working farms produced food and income from surpluses in a share-cropping arrangement. Although investments in trade or banking would have yielded a higher return on money than the six percent typically produced by farms, villa ownership brought the security of having food in time of famine.
Prestige through Linkage to the Past
Because land ownership was the basis of wealth and power in the feudal era of the Middle Ages, owning villas suggested aristocratic ancestry. The incorporation of medieval features such as towers and crenellations was meant to confirm linkage with an aristocratic past.
Villa ownership was also prestigious because it enabled Renaissance villa owners both to enjoy an ancient architectural form at a time when ancient architecture was in vogue and to think of themselves as heirs to earlier villa owners, the emperors and statesmen of ancient Rome.
Escape from the Plague
Villas also provided places of refuge during outbreaks of the plague, which occurred periodically in cities.
In the frame story of Boccaccio's Decameron, avoidance of the plague was the factor that brought a party of ten individuals to a villa for ten days, where they passed the time by telling stories. Each day, a different character named a theme about which everyone told a story, thus creating a collection of one hundred short stories.
INFLUENCE OF ANCIENT ROMAN VILLAS
Roman Origin of Villas
Villas were used by wealthy Romans who wished to escape the heat and worries of city life for the leisure of the country.
This is reflected by the Latin terms otium and negotium. Otium refers to the pleasure and relaxation found in gardens and the countryside, and negotium refers to the pressure and worry from the business affairs of the city.
Remains of Ancient Villas
Hadrian's Villa at Tivoli was the most impressive and accessible of the villas that were known in the Renaissance. In having a variety of features and being laid out according to the topography, Hadrian's Villa served as a model for Raphael's Villa Madama, a suburban villa on the edge of Rome.
The better-preserved examples of villas, such as the Villa of the Mysteries at Pompeii and the Villa at Boscoreale, were not uncovered until the eighteenth century.
Ancient Literary References to Villas
Because there was a scarcity of models in the Renaissance, ancient villas were best known through the literary descriptions of Roman authors. These texts were avidly read in the fifteenth and sixteenth centuries.
The ideals of farming and country life in ancient times were described in Virgil's Eclogues and Georgics. Although discussions of agriculture and husbandry were rather detailed, descriptions of actual villas were vague and left much to the imagination.
The letters of Pliny the Younger, who described his own country estates and the pleasure they engendered, were the most influential literary source of knowledge about ancient villas in the Renaissance. Raphael included many references to Pliny's villas in letters about the construction of the Villa Madama.
RENAISSANCE LITERATURE ON VILLAS
Alberti's Treatise
In discussing the subject in De re aedificatoria, Alberti was the first Renaissance architect to address villa design.
Alberti was forced to work out his own ideas on pleasure villas because his major literary source on ancient architecture, Vitruvius, mentions farming villas but not pleasure villas, and Pliny the Younger's letters did not address the subject systematically.
In choosing sites, Alberti recommended considering not only the view but also how the site is affected by the wind and sun. Such considerations were reflected in Raphael's design for the Villa Madama, which was planned to have both summer and winter quarters.
Alberti recommended that features suggesting fortification should be replaced by features that welcome visitors. He found loggias appropriate for both the residence and garden structures. Rooms for entertaining, like the suites of palaces, should vary in size and embody mathematically based proportions. Decorations should be lighthearted and depict landscapes and open-air scenes.
In considering an architectural vocabulary, Alberti recommended following Classical models, as with other types of buildings.
Colonna's Hypnerotomachia Poliphili
Of special interest to garden design was Francesco Colonna's Hypnerotomachia Poliphili, a fictional account of a lover's pursuit of a lady through a fantastic garden.
Other Books by Humanists
Renaissance humanists wrote books about the use and design of villas.
The most famous of these books is by the sixteenth-century scholar Anton Francesco Doni, who lived in Arquà Petrarca, where Petrarch, spent his last years. His treatise, entitled Le ville del Doni, defines five types of villas according to the social class of their owners. His treatise was less poetic than many.
In a dialogue form, the authors Agostino Gallo and Alberto Lollio discussed the work involved in farming and extolled the pleasures of villa life, presenting an idyllic picture of farm life.
MEDIEVAL ANCESTORS OF VILLAS
Cessation of Villa Use in Ancient Italy
The barbarian invasions of Italy that brought about the fall of the Roman Empire made the countryside too dangerous for leisure use.
Fortified Castles
In the Middle Ages, fortified castles were the primary form of rural residence for the aristocracy.
Early Renaissance villas imitated these aristocratic fortresses by including towers and crenellated rooflines.
Hunting Lodges
Medieval hunting lodges were like villas in being located away from urban centers and intended for recreational use, but they differed in both the place and time of year that leisure activities took place. At villas, leisure activities took place within the buildings and gardens during the warmer months, but at hunting lodges, hunting took place away from the man-made environment during the cooler months.
Hunting preserves could readily be converted to villas. The site of the Villa Lante near Bagnaia, which was assigned to the cardinals of Viterbo, was first used as a hunting park, then as a park with fountains, and finally, as a garden.
Monastic Retreats
Rural monasteries were like villas in being located in remote locations, having farmland, and being intended to provide a retreat from the distractions of worldly interaction.
Some monasteries were later converted to villas, as was the case with the Villa d'Este, originally a monastery of the Benedictine order.
EARLY, FORTRESS-STYLE VILLAS
Early Farm Villas in Tuscany
In enclosing land that may be used agriculturally, many early villas were like fortified medieval complexes.
The earliest examples of villas in Tuscany were built by the Medici and Strozzi families in the first half of the fifteenth century.
Defensive Features
Both the Villa Medici at Trebbio and the Villa Medici at Cafaggiolo include medieval features such as towers and crenellated rooflines. These were less important for providing protection than for contributing to the myth that the family has noble feudal origins.
Although the use of towers and crenellations on villas persisted into the early sixteenth century, these features appeared dated by the late fifteenth century. They were not included at the Villa Medici at Poggio a Caiano (1485), the first villa to incorporate classical architecture into its initial design.
Redefining the Villa's Role
In addition to ceasing to use crenellations in the later fifteenth century, windows were made larger, and decorative porticos were introduced. Instead of being designed to keep people out, villas were designed to invite people in. Alberti had recommended this approach in his treatise, which was circulated from the middle of the fifteenth century until its publication in 1485.
LAYOUT AND SPECIAL FEATURES
Variability of Renaissance Villas
Of the main building types that evolved in the Renaissance, villas were perhaps the most variable in form. They were both compact and sprawling, symmetrical and asymmetrical, single- and multi-storied, and with and without out-buildings.
The most common architectural feature of Renaissance villas was the loggia, which provided a shelter from which to enjoy the open air and scenic beauty of the garden and the surrounding countryside.
Basic Plans
The plans of many Renaissance villas were variations on three basic types.
=Wings around a courtyard. Some villas consisted of wings enclosing an open area. This type is rooted in the medieval castle, which often had four wings connecting corner towers. An early example of the open-center villa form, which also had towers on the corners, is Poggio Reale (later-destroyed) in Naples. It was designed for the son of King Ferdinand I by Giuliano da Maiano, who may have been working from a design suggested by Lorenzo the Magnificent's principal architect, Giuliano da Sangallo. A towerless version featuring four long wings around an open area is exemplified in the next century by Giulio Romano's Palazzo del Tè.
=Main block with wings. In the sixteenth century, villas frequently consisted of a central block flanked by wings. An early example of this type is the Villa Farnesina, whose wings project at a perpendicular angle to the main block so that a U-shaped plan is formed.
=Compact block. Some Renaissance villas were laid out so that the rooms formed a compact shape, usually a rectangle or square, that contained no open area. An early example is the Villa Lante in Rome (not the garden villa at Bagnalia), which was probably designed by Raphael or Romano around 1518. Its rooms are clustered to form a rectangle.
Combinations of Types
A villa that combines aspects of the second and third types is the Villa Medici at Poggio a Caiano, whose salone is located at its center. The recession of the Villa Medici's sides on the upper stories resembles the indentation formed by the Villa Farnesina's wings, but the cubical shape and square plan of the Villa Medici's ground story relate it to the compact-block type.
Outbuildings
At farm villas, buildings for storing crops and keeping animals were generally located away from the residence.
At pleasure villas, structures for leisure included casini, pavilions, pergolas, dovecotes, and a variety of structures that are discussed in the section on gardens.
Temporary Open-Air Theaters
Temporary open-air theaters were sometimes created by setting up seating next to loggias in open-air spaces such as courtyards and the areas between the wings. The loggia's multiple openings enabled it to function in the manner of a scaenae frons, an ancient Roman stage building with multiple openings.
DECORATION OF VILLA INTERIORS
Materials
Fresco and stucco were the most commonly used forms for decorating villa interiors.
Illusionistic Presentation
Wall paintings often presented the subject illusionistically. The French term trompe l'oeil refers to an image that gives the illusion that the painted surface is real.
Themes and Subjects
The themes and subjects used in decorating villas were generally similar in both central and northern Italy.
In keeping with the villa's function as a setting for leisure, themes were usually lighthearted. References to the patron and his family were abundant and took many forms.
The themes and subjects listed below were not always mutually exclusive, but instead, they were often part of a series of main subjects framed by medallions or fictive architecture and surrounded by figures and motifs.
●Fictive architecture. Architectural forms such as columns or encrusted polychrome marble were often painted on walls and ceilings to establish a framework through which to see the main subjects. Creating continuity between the painted surface and the actual space contributes to this illusion.
●Fictive foliage and pergolas. Leaves, vines, and other natural forms were often painted to suggest a garden shelter or a pergola. Diverse species of plants, birds, and other animals were often included. At the Odo Cornaro, a music hall at the Cornaro villa, a grapevine-covered pergola was painted on a barrel vault. On the ceiling of the Loggia di Psyche at the Villa Farnesina, individual scenes and figure groups are segmented by a bower-like framework of foliage that appears to spring from the real pillars below. In the Sala delle Asse at the Castello Sforzesco, Leonardo da Vinci depicted foliage exclusively in his representation of an enclosure formed by the interlacing branches of mulberry trees.
●Landscapes and cityscapes. Scenes of the countryside or the city were sometimes painted to look as if they were being seen through a room's openings. On all four walls of the Sala delle Prospettive at the Villa Farnesina, Peruzzi painted loggias opening onto vistas of Rome. The views themselves were coordinated in scale and perspective to suggest a coherent and unified outdoor space just beyond the room. Views of the city or country were also painted as small-scale scenes. At the Villa Lante, frescoed views of several villas including the Villa Lante itself decorate the Palazzina Gambara.
●Ancient Roman motifs. Decorative motifs like arabesques and grotesques, which were inspired by the painted decoration of the Domus Aurea, filled wall spaces not covered by main subjects or fictive architecture. Many of these motifs are illustrated by the Raphael Loggia at the Vatican and the ceiling frescos painted by Giulio Romano at the Villa Madama.
●Mythological beings. Themes from mythology were popular, especially those involving pleasures like feasting and lovemaking. Because villas were sometimes used as pleasure palaces where a man could keep a mistress or indulge an interest in erotic pictures, mythological scenes were sometimes pretexts for erotica. At the Palazzo del Tè, where Federico Gonzaga kept his mistress, Giulio Romano's depiction of the marriage of Cupid and Psyche includes sexually explicit images such as an aroused satyr among the wedding guests. Mythological figures were sometimes symbolic of patrons, often alluding to the strength, morality, and beauty of the patron. At the Villa d'Este at Tivoli, statues and other references to the hero Hercules, who was noted for Virtue, refer to his namesake, Cardinal Ercole d'Este, the villa's patron. A high point of villa decoration was achieved by the paintings based on mythology at the Villa Farnesina, whose best-known painting is Raphael's Triumph of Galatea. Raphael's assistant Giulio Romano later painted scenes of the Olympian gods in several of the rooms of the Palazzo del Tè in Mantua.
●Astrological symbols. Using astrological symbols like those defined by the Zodiac, an imaginary belt through the heavens that traces the sun's path over the period of a year, was another means of focusing attention on patrons. Astrology, which combines aspects of mythology and astronomy, is a system linking a person's traits and future to the positions of heavenly bodies at the person's birth. On the ceiling of the Sala di Galatea, Peruzzi painted astrological figures against a background representing the stars of the night sky in the configuration that existed at the birth of Agostino Chigi, the Villa Farnesina's original owner.
●History scenes. Scenes illustrating history, which were commonly used to decorate civic palaces, could be used to focus attention on the patron and his lineage. At the Villa Medici at Poggio a Caiano, Andrea del Sarto painted scenes illustrating episodes of Roman history that parallel the Medici family's own history. In the scene of Caesar being presented with gifts from a sultan, Caesar resembles Lorenzo the Magnificent, and the scene refers to Lorenzo's having been presented with exotic animals by the Egyptian ambassador in 1487.
●Individual interests. The individual interests of the patron were often reflected in villa decoration. Giulio Romano painted Federico Gonzaga's favorite horses in the Sala dei Cavalli at the Palazzo del Tè.
EXAMPLES OF CENTRAL ITALIAN VILLAS
Villas in Tuscany
The earliest villas of the Renaissance were built by members of the Medici and Strozzi families in Tuscany, where the new Renaissance style of architecture emerged. Michelozzo restored and remodeled several Medici villas.
♦Villa Medici (remodeling), Cafaggiolo. At Cafaggiolo, Michelozzo left the original medieval appearance intact but added classical details like a rusticated entrance. Although Vasari's Lives names Michelozzo as the original architect of this villa as well as the one at Trebbio, this attribution has yet to be corroborated by other sources. These villas are now believed to have been built earlier in the fifteenth century and remodeled and expanded by Michelozzo in the 1430s and 1440s. The appearance of the buildings and grounds at Cafaggiolo around 1600 was recorded in a painting by Giusto Utens.
♦Villa Medici, Poggio a Caiano, 1485. The first villa whose basic design incorporated elements of classical architecture was the Villa Medici at Poggio a Caiano by Giuliano da Sangallo. A number of innovations in villa design were introduced such as a symmetrical plan with enfilade openings, a temple-front façade, and a barrel-vaulted salone. Compared with earlier villas, its style is simpler, its scale is larger, and its shape is more horizontal. Several features were added to its original form. The grounds were composed of both formal gardens and agriculturally productive fields.
Villas in Rome and Nearby
The most lavish villas were built in the region around Rome, where much wealth flowed from the Roman Catholic Church to individuals who occupied lucrative positions. Except for the Villa Farnesina, built by Julius II's banker, all the villas summarized below were originally commissioned by popes or cardinals.
♦Belvedere Court, Vatican Palace, begun 1505. Bramante designed a thousand-foot long terraced courtyard known as the Belvedere Court. It connected the Vatican Palace with the Villa Belvedere, which had been built by Innocent VIII. Although it is not a villa in the usual sense of the term, it included a number of features that became mainstays of sixteenth-century villa architecture like terracing, patterned plantings, fountains, and a nymphaeum. The current exedra replaced Bramante's original exedra, which contained a concentrically designed staircase. To vary the pattern of the long expanse of arcading, which provided galleries for antique statuary, two forms were used: a simple column-on-pier form on the lower and middle terraces and a complex pattern invented by Bramante that was called a travata ritmica on the upper terrace. Subsequent architectural additions to the Belvedere Court radically changed its design, and ultimately, its terraces were separated by buildings.
♦Villa Farnesina, Rome, 1506-11. Peruzzi's Villa Farnesina is an early example of a villa utilizing a central block and wings. The exterior walls are decorated in the late-fifteenth-century manner using pilasters on both stories. A frieze under the eaves recalls the friezes of ancient temples, which often included festoons. A temporary theater could be formed in the area between the two wings by providing seating and using the loggia as a stage building in the manner of the ancient Roman scaenae frons. The frescoed decoration inside by Raphael and Peruzzi defined a high standard in both the quality of execution and the coordination of architecture and painting. Because Peruzzi was not only an architect but also a painter who specialized in the decoration of architecture, he conceived of this building as an arrangement of spaces and surfaces that would be completed by painting.
♦Villa Madama, Rome, begun 1518. Raphael's complete proposal includes many features based on Roman imperial villas such as a Roman theater, a hippodrome, a fish pond, a nymphaeum, a circular courtyard, terraces, and extensive gardens with parterres. The ambitious conception was never more than half completed in either its gardens or main building. Of special significance to the evolution of villa layout was Raphael's Roman-inspired orientation of features according to the terrain. The vaulting and room shapes in the main block were inspired by the Roman baths. The use of the ground story for the main rooms increased the interrelationship between the building and landscape. The most admired part, the garden loggia, is decorated with paintings by Peruzzi and stucco work by Giovanni da Udine.
♦Villa Giulia, Rome, 1550-55. The design of the Villa Giulia, commissioned by Julius III, was the work of two architects, who were assisted administratively by Vasari, who claimed responsibility for its overall design. Vignola designed the main building, whose façade is divisible into three distinct parts. The three central bays project forward as a single, highly plastic unit. Through the entrance vestibule is a semicircular loggia that forms the rounded end of a long court. Ammannati designed the other end of the courtyard, which leads to the nymphaeum. From a ground-level loggia serving as a vestibule, the semicircular sunken nymphaeum can be seen.
♦Casino of Pope Pius IV, Vatican, 1558-61. In 1558 Pirro Ligorio began a small villa known as the Casino of Pius IV in the gardens to the west of the Belvedere Court of the Vatican complex. It was begun for Paul IV and completed under his successor, Pius IV, for whom it is named. The main level is organized around an elliptical court that must be entered through gates on the sides. The principal two buildings are the casino proper and the loggia, which stand opposite each other on the main axis. Their façades are covered by stucco reliefs imitating ancient relief sculpture. From the loggia on the rear of the east pavilion, visitors can see the pool and fountain, which are part of the nymphaeum located on a lower level. The original parterre was changed in the eighteenth century, and today, that part of the Vatican grounds has a park-like appearance.
♦Villa Farnese, Caprarola, 1559-73. The unique design of the Villa Farnese reflects both its origin as a pentagonal fortress and Vignola's originality and fondness for circular forms, which is exemplified by such features as the spiral staircase and the circular courtyard. A loggia-fronted room on the façade wing contains a grotto fountain at one end. The curved entrance ramps were added after Vignola's death, probably by Giacomo del Duca. The gardens adjacent to the building consist of a pair of square parterres that parallel the two rear wings. A park-like part of the grounds extends behind them and leads to another formal garden known as the Giardino Grande, which features a series of fountains that lead up the hill to the upper parterre and a small casino. Giacomo del Duca is usually credited with building its fountains in the 1580s, and Girolamo Rainaldi is thought to have designed the gardens around the casino in the 1620s.
♦Villa Medici, Rome, late 16th century. The site of the Villa Medici in Rome has been a garden since ancient times, when it was part of the Gardens of Lucullus on the Pincian Hill. In the second half of the sixteenth century, the property was transformed from a vineyard to a lavish villa. The process was begun by Cardinal Giovanni Ricci in 1564 and continued by Cardinal Ferdinando de' Medici, who bought the villa from Ricci's heirs in 1576. Ferdinando's architect, Bartolommeo Ammannati, expanded and remodeled the casino and gardens, which are large and typical of the Renaissance taste for formal plantings. Ferdinando expressed his antiquarian inclinations by acquiring a large collection of ancient Roman sculpture and incorporating many works on the casino's highly ornate garden facing. The entrance façade is more austere by comparison. After the sudden death of his brother in 1587, Ferdinando resigned his cardinalate and returned to Florence to succeed him as Duke of Tuscany. Until the eighteenth century, the villa was used as a residence for Medici cardinals, Medici ambassadors in Rome, and Medici family members visiting Rome. In 1806, Napoleon made it the Roman headquarters of the French Academy, where promising young French artists could study the work of Italian masters and receive training in the fine arts. Although their residence was interrupted during World War II, the villa continues to be the residence of the French Academy in Rome and to function as an art center. The villa's distinct design of a recessed loggia wing between twin towers was widely imitated in America for mansions during the turn-of-the-twentieth-century Renaissance revival.



 Add Placemark
Add Placemark Go Back
Go Back 





