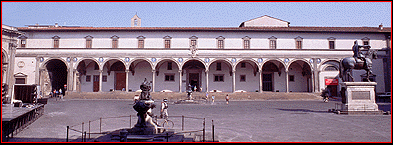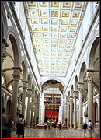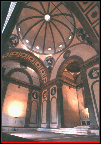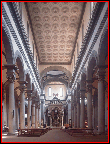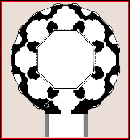Filippo Brunelleschi
1377-1446
LIFE
Background
Filippo Brunelleschi is usually considered the first Renaissance architect. Much of our knowledge of his life is derived from a biography by Antonio di Ciaccheri Manetti, a fifteenth-century writer and acquaintance of Brunelleschi.
Brunelleschi, the son of a successful notary, was born in Florence. In keeping with the education appropriate to one of the respected professions of the time, Brunelleschi received a humanist education.
Career as a Goldsmith
Instead of pursuing a career in one of the learned professions, like that of his father, Brunelleschi followed his inclination toward the arts and became a goldsmith.
In 1401 he participated in a competition for the commission of a pair of multi-paneled bronze doors for the Baptistery of Florence Cathedral, but he lost to Ghiberti.
Trips to Rome
Brunelleschi's presence in Florence is undocumented from 1404-1415. During this time, he reportedly traveled with Donatello to Rome, where he studied ancient Roman architecture from surviving buildings and ruins.
The influence of another trip to Rome in 1433 was reflected in the design of his late work.
Architectural Career
Brunelleschi began his architectural career in Florence after his return from Rome around 1415. At that time, he became involved in the problem of constructing the dome of Florence Cathedral.
Over the next couple decades Brunelleschi received a number of architectural commissions in Florence. Two of the most important of these were from the Medici family at their family church, San Lorenzo. The Medici commissioned Brunelleschi to rebuild San Lorenzo and construct the Old Sacristy within the church.
Unfortunately almost none of Brunelleschi's major works were completed within his lifetime, and many changes to the original plans of his major projects were made in the later stages of construction.
BRUNELLESCHI'S IMPORTANCE
Importance to Art
In addition to being important to architecture, Brunelleschi was important to the art milieu of his day. He maintained an interactive relationship with artists like Donatello and Masaccio, whose greater naturalism in sculpture and painting respectively, reflected Classical models in these fields.
Linear Perspective
Brunelleschi’s most important contribution to art was the development of the single-point linear-perspective system. Alberti explained the new system in his treatise on painting (De pictura, 1435), which he dedicated to Brunelleschi. The new discovery revolutionized the depiction of three-dimensional space on a two-dimensional surface. Brunelleschi also applied the rules of linear perspective to architecture.
Influence in Architecture
In the Renaissance, Brunelleschi was the single most important architect of ecclesiastic structures in Florence. He designed many works including two centralized chapels, two major basilicas, one centralized church that was not built past the foundations, and the largest dome since the ancient Pantheon.
By the time of his death in 1446, Brunelleschi's general style was well established and his following was large. Although his own work was largely in Florence and nearby, Brunelleschi's influence was spread to other cities by followers who worked for patrons elsewhere.
INNOVATIONS
Overview
Brunelleschi’s revolutionary style in architecture was a result of his introduction of a new architectural vocabulary, new design principles, new constructional devices, and new combinations of forms.
Classical Vocabulary
Brunelleschi, who studied ancient architecture in Rome, introduced a Classical vocabulary based on the orders, which he adapted to the buildings of his own time.
Although Brunelleschi's use of Classical elements was far less archaeologically correct than that of later architects like Alberti and Bramante, his work marked a clear departure from the Italian Gothic style preceding it.
Modular Proportions
Brunelleschi reflected the rational basis of the new humanist values in his development of a modular system to determine architectural proportions. Underlying this was the ancient belief of the Pythagoreans that proportions based on simple ratios were inherently harmonious.
Because proportions were such an important part of Brunelleschi's designs, he produced precise drawings that were labeled with the dimensions of each part. This unfamiliar system was not fully understood by the workmen, and Brunelleschi's proportions were not precisely reproduced.
Brunelleschi often found it difficult to incorporate classical elements into his mathematically calculated spaces, so that at times pilasters bend around corners.
Pendentives
Brunelleschi introduced pendentives for supporting domes, and from that time on, this device became the standard means of supporting masonry domes.
Pendentives were used in Byzantine architecture, and can be seen in the church of Hagia Sophia in Constantinople, as well as in Italian Byzantine churches such as San Marco in Venice, whose northern location was remote from Tuscany.
Brunelleschi also utilized the pendentive dome, or sail dome, in most of his buildings. This structure, not previously seen in Tuscan architecture, consists of a hemisphere trimmed by its supporting arches to fit in a square. He used this type of dome to vault aisles and loggias.
Double-Shell Dome
For the dome of Florence Cathedral, whose diameter was the widest to be spanned since the Pantheon, Brunelleschi designed a double shell, which lightened its weight without lessening its strength.
INFLUENCES FROM THE PAST
Models
Many of Brunelleschi’s models were works in Rome and Florence that Brunelleschi and his contemporaries believed dated to antiquity. For example, the Baptistery in Florence, which dates from the eleventh and twelfth centuries, was assumed by Brunelleschi to be an ancient Roman structure, and he thus incorporated many of its architectural features into his own buildings.
Roman Influences
Brunelleschi's years in Rome before beginning the practice of architecture in Florence were of critical importance to his reintroduction of a Classical vocabulary. His second visit in 1433 resulted in an increase in the plasticity of his work.
Early Christian Influences
Brunelleschi's time in Rome also allowed him to study Early Christian churches like Old St. Peter's, St. Paul Outside the Walls, and Santa Maria Maggiore. His own churches recapture aspects of their design like low, wide proportions and the use of columns to support nave walls.
Byzantine Influences
Although Brunelleschi was acquainted with certain features of Byzantine architecture, it is not known by what means, whether travel, reading, or contact with eastern builders, that he gained knowledge of them. The most important element that Brunelleschi borrowed from Byzantine architecture was the use of pendentives. He also borrowed an interlocking masonry technique that enabled him to construct the dome of Florence Cathedral without centering.
Tuscan-Romanesque Influences
Brunelleschi was influenced by local Romanesque buildings like the Church of San Miniato al Monte and the Baptistery of Florence Cathedral, which were believed to be of Roman origin. His use of light, widely spaced columns recalls the blind arcades of these earlier buildings. Although Brunelleschi avoided using patterns, considering the architecture itself to be the ornamentation, he did use materials of contrasting color such as pietra serena and white stucco, which echo the contrast in stone color typical of the exteriors of Tuscan-Romanesque buildings.
CITY PLANNING
Proposals
Brunelleschi's new ideas on architectural design did not stop with the individual buildings. He may have had the Roman forums in mind when he argued for enlarging the spaces in front of the structures he designed.
Even when Brunelleschi’s urban proposals were accepted by the patron, such projects could not be carried out because of the opposition of the property owners who were affected.
Santo Spirito
One of Brunelleschi's grandest visions involved the church of Santo Spirito, which he wanted to link to the Arno River by a large piazza.
Piazza della Annunziata
The conception of enclosing the third side of the Piazza della Annunziata with a building mirroring the loggia of the Foundling Hospital and adding a loggia to the church façade may have originally been suggested by Brunelleschi, despite its post-Renaissance completion.
STYLISTIC CHARACTERISTICS
Classical Vocabulary
Brunelleschi revived the classical vocabulary based on the orders. Brunelleschi characteristically used a limited repertoire that included unfluted columns, fluted pilasters, and Corinthian capitals with eight volutes. The columns of his early work were more slender and widely spaced than their Roman counterparts. His later architecture came closer to recapturing the monumentality of Roman design.
Clarity
A clear, rational order was achieved by several means:
=Simplicity. A minimum number of components were used.
=Severity. Ornamentation was kept to a minimum, and when sculpture was included, it was clearly separated from the architectural design and subordinated to it. Columns were unfluted except in their pilaster form.
=Contrast. The use of pietra serena next to whitewashed plaster walls accentuated the basic components of the design.
Modular Proportions
Brunelleschi used a modular system of proportion.
Horizontal Dominance
Brunelleschi emphasized the building's horizontal lines by using horizontal members like entablatures and string courses without interruption.
Round Arches
Brunelleschi used round arches, which follow Roman precedent in being semicircular instead of pointed, a hallmark of the Gothic style.
Characteristic Combinations of Forms
Brunelleschi favored certain combinations of forms like arcades and columns. Although this form was common in Early Christian and Byzantine architecture, it had not been used in Roman architecture until late in its history. (The Romans typically used piers to support arcades and columns to carry entablatures.) The use of arcades on columns can also be found in the Romanesque architecture of Rome.
ARCHITECTURAL WORKS IN FLORENCE
♦Dome of Florence Cathedral, Florence, 1420-36. In the late 1410s, Brunelleschi became involved in the construction of the dome of Florence Cathedral, which had been completed to the top of its octagonal drum. Because the pre-existing support system rising from the design of the lower part of the building was minimal for its wide 138.5-foot opening, Brunelleschi compensated by using a steep profile and a structural system of ribs between inner and outer shells. He devised a method of construction using interlocking rings of masonry that did not require scaffolding, a feat that brought him fame and admiration.
♦Foundling Hospital, Piazza Santissima Annunziata, Florence, 1419-mid 15th century. At the beginning of the Renaissance, Brunelleschi designed much of the Foundling Hospital, whose entrance loggia is famous as the first work of architecture in the new Renaissance style. The hospital's plan, which consists of four wings around a square courtyard, is far less complex than that of earlier hospitals. The orphanage's entrance loggia faces the later-built Piazza Santissima Annunziata, whose loggias were loosely based on it. For the loggia ceiling, Brunelleschi employed sail domes, square variations of hemispherical domes, instead of groin vaults like the ceilings of the courtyard loggia. Brunelleschi's original design was modified by the addition of relief-carved circular plaques depicting swaddled infants, openings through the outer bays, and extra bays on the right and left ends.
♦Old Sacristy of San Lorenzo, Florence, 1419-28. The proportions of Brunelleschi's Old Sacristy were calculated to embody whole number ratios like 1:1, 1:2, and 1:3. The height up to the top of the architrave is half of the distance to the base of the dome and a third of the distance to the top of the hemispherical dome. Ribs divide the dome into twelve sections, each pierced by an oculus. The sacristy has an altar chapel that resembles its main space through its square plan and three-level sequence of walls, pendentives, and dome. Prominently used multiples like three, four, and twelve are meant to refer to revered Christian concepts and saints like the Trinity, the Four Evangelists, and the twelve disciples.
♦Church of San Lorenzo, Florence, 1421-1470s. The rebuilding of San Lorenzo afforded Brunelleschi the opportunity to apply a modular approach in designing the plan and vertical proportions of the basilica. Its basic scheme of a nave (commissioned 1442) with a flat ceiling flanked by side aisles supported by columns resembles the designs of both Roman basilicas and early Christian churches. After Brunelleschi's death, the church was expanded by the addition of individual chapels beyond the side aisles.
♦Pazzi Chapel, Santa Croce, Florence, commissioned 1429, built 1442-c.1465. The Pazzi Chapel was built as a chapter house (meeting place for the members of a monastery) of the Church of Santa Croce. Like the Old Sacristy, the Pazzi Chapel has a three-tiered arrangement of walls that are articulated by pilasters, pendentives that are ornamented by reliefs in roundels, and a hemispherical dome that is divided into twelve oculus-pierced compartments. It also has a square-in-plan altar chapel that repeats this three-tier arrangement on a smaller scale. The Pazzi Chapel differs from the Old Sacristy in its rectangular shape, its vaulting scheme, which includes barrel vaults as well as domes, its ornament, which is more subdued in style and color, and its vertical proportions, which decrease in height from tier to tier rather than each tier being equal. An entrance porch, which was built later in a more ornate style, was possibly not part of Brunelleschi’s original plan, and is often attributed to the workshop of Bernardo Rossellino.
♦Church of Santo Spirito, Florence; designed by 1434, foundation stone laid 1436, finished 1482. The most complete representation of Brunelleschi's late style is Santo Spirito, which embodies a more Roman approach to form and mass. It is similar to San Lorenzo in its use of a modular plan but different in that it has a perfect Latin-cross plan and a continuous aisle of connecting bays around its perimeter. Apsidal chapels, which were planned from the start, are located along the sides.
♦Santa Maria degli Angeli, Florence, 1434-7 (unfinished). The entrance and altar of Brunelleschi's Santa Maria degli Angeli are located within the series of niches encircling the rotunda instead of in adjacent areas across from each other. Had its construction not been abandoned after a few years, it would have been the first centralized church of the Renaissance. One of Leonardo's sketches gives an idea of how a church with a ring of chapels around a dome might have looked from the outside.
♦Exedra of Florence Cathedral, 1440s. In the 1440s, he added four semicircular structures, called exedrae, as buttresses on alternate facings of the wall below the drum of the cathedral. These additions also showed Brunelleschi's new handling of masses.
♦Lantern of Florence Cathedral, designed 1436, construction begun 1446. Brunelleschi's design for the lantern was selected in a competition in 1436, but construction was not begun until 1446, the year he died. Consequently, it was largely built by his follower Michelozzo. Its plasticity reflects his late style, and his novel use of Classical forms confirms his originality.



 Add Placemark
Add Placemark Go Back
Go Back 





