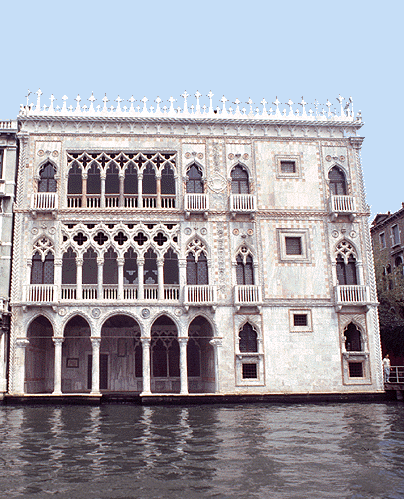Ca' d'Oro
Venice, 1421-1437
BACKGROUND
Name
Ca' d'Oro means "House of Gold." Ca' is an abbreviation of casa, meaning house. The term also frequently denotes the family headquarters of families having several palaces.
Oro, which means "gold," refers to the façade's original appearance when gilding decorated much of its trim.
Site
The Ca' d'Oro was built on the site of the Palazzo Zen, which dated to the thirteenth century. Some of the older palace's decorative parts like marble trims and carved capitals were re-used on the Ca' d'Oro.
OWNERSHIP HISTORY
Original Commission
The Ca' d'Oro was commissioned by Marino Contarini in 1421.
Subsequent Owners
Over the centuries, the palace changed hands many times. In the nineteenth century, the palace was owned by the famous ballerina Taglioni, who remodeled it.
Franchetti Restoration and Art Collection
The palace's present state is due to the efforts of Baron Giorgio Franchetti, who restored it, filled it with art, and in 1916, gave it to the Venetian government for use as a museum.
Today, Baron Franchetti's collection and other works added by the state are displayed in a setting that provides a glimpse of the splendor enjoyed by rich Venetians during the Renaissance.
MASONS
Two Teams of Masons
The stone work was carried out by two teams who worked both jointly and separately on the building's various parts.
Milanese Team under Matteo Raverti
The first team of masons was headed by the Milanese master mason Matteo Raverti, who brought workers from Milan. Having worked on Milan Cathedral, they were well schooled in the florid Gothic style, a late phase of the Gothic style that was current in Europe at the time.
Raverti's team is credited with building the loggia on the piano nobile, the staircase in the courtyard, and the entrance gate on the palace's land side.
Venetian Team under Giovanni Bon
The second team was constituted by the local master mason Giovanni Bon, his son Bartolomeo, and workers from their workshop. Their most notable contributions to the façade are the fanciful cornice and crenellations at the top and the ornate single windows with balconies and pendant tracery.
Main Staircase
On the inside, the main staircase consists of two flights whose barrel-vaulted ceilings are decorated with elaborate paneling.
FAÇADE
Asymmetry
Like many other fifteenth-century Venetian palaces, the palace is asymmetrical. It consists of a wide, open section with a portico and loggias on the left, and a narrower closed section with single windows on the right.
Although three-part designs were more standard, two-part asymmetrical palaces, were not uncommon. The division of a site into two instead of three parts meant that the reception rooms, which were located in the open part, would be larger in proportion to the whole.
Because Italian palaces were often expanded when adjacent property became available, the addition of a wing on the left may have been planned, although this is unlikely when considering the plan of the building.
Florid-Gothic Style
The Ca' d'Oro epitomizes the florid Gothic phase of Venetian palace building. Palaces of this style typically followed the tracery pattern established in the fourteenth century at the Doge's Palace by the piano-nobile loggia, whose tracery is formed by ogee (double-curve) trefoil (three-lobe) arches carrying quatrefoil (four-lobe) openings within roundels.
The Milanese masons who carried out this part of the Ca' d'Oro were well-schooled in the florid Gothic due to their experience working on Milan Cathedral, and their tracery was more refined than that of the Doge's Palace, from which it differs in having openings above the quatrefoils.
Gilded and Painted Enrichment
Gold leaf originally accentuated many parts of the trim.
Additional splendor resulted from the gilding and painting of moldings and capitals with gold leaf and ultramarine blue, as well as the oiling of marble to enhance its color.
Function and Decorativeness of the Stories
The highly ornate character of the loggias on the upper two stories corresponds to their functions as the family's reception rooms.
The relative plainness of the lower story corresponds to its function as a warehouse and service area. Goods would have been delivered through the waterfront entrance.

Ca d'Oro, Venice



 Add Placemark
Add Placemark Go Back
Go Back 




