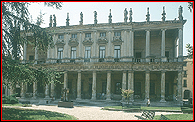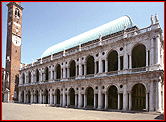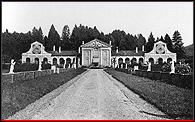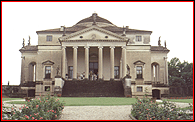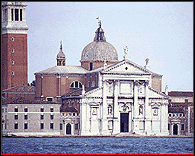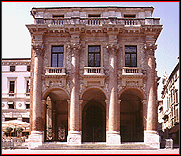Palladio
1508-80
INTRODUCTION
Name
Palladio's original name was Andrea di Pietro della Gondola. His first patron, the humanist Giangiorgio Trissino, gave him the name "Palladio" in reference to the Greek goddess of wisdom, Pallas Athena, and the angelic messenger, Palladio, in his poem Italia liberata dai Goti (1547).
Works
Palladio, who was trained as a mason rather than as an artist, made architecture his sole professional focus and designed buildings of all types. Palladio's urban architecture was concentrated in Vicenza, his domestic architecture was sprinkled around the Veneto, and his most important churches were located in Venice.
International Importance
Palladio's influence peaked with the neo-Palladian revival in the eighteenth century, followed by continual revivals of his style in both religious and secular architecture.
LIFE AND CAREER
1508: Palladio, the son of a miller, was born in Padua in 1508.
1521: In 1521 when he was thirteen, Palladio was apprenticed to a local mason.
1524: Palladio left his apprenticeship early and moved to Vicenza, where he worked as a mason.
1536/7: Palladio met Giangiorgio Trissino who recognized his potential as an architect and provided him with a humanist education.
Late 1530s: Palladio began working as an architect and received commissions for palaces and villas from the local nobility.
1541: In 1541 Palladio went on the first of several trips to Rome with his patron Trissino.
1545: In 1545 Palladio was consulted about rebuilding the town hall, later known as the Basilica, but his design was not approved until 1548.
1549: Palladio met Daniele Barbaro in 1549 and shortly afterwards began collaborating on an annotated edition of Vitruvius, for which he prepared drawings.
1554: Palladio's guide to the ancient monuments of Rome, Le antichità di Roma, was published in 1554.
1556: Barbaro's edition of Vitruvius' treatise was published in 1556.
1570: Palladio's treatise, I quattro libri, was published in 1570, and Palladio moved to Venice.
1580: Palladio died in 1580 while working in Vicenza on the Teatro Olimpico, a municipal theater.
INFLUENCES ON PALLADIO
Contact with Trissino
The turning point of Palladio's career was his association with Giangiorgio Trissino (1478-1550), a man of great wealth, social standing, and erudition, who was also an amateur architect. They would have met when the workshop in Vicenza in which Palladio was a junior partner was executing part of the masonry at Trissino's villa at Cricoli near Vicenza in the late 1530s.
Trissino was knowledgeable about many fields, and his writings included plays following ancient examples and rules. He operated an Academy that promoted humanist studies in an atmosphere that furthered interaction between members of the privileged class and talented men like Palladio, who lacked social standing and education.
Trissino nurtured Palladio's talent by instructing him in architectural theory and the ideas of Vitruvius, taking him on trips to Rome and other cities, and introducing him to men of wealth and intellect with whom he exchanged ideas and from whom he received commissions.
Studying Vitruvius' Treatise
Trissino introduced Palladio to Vitruvius' treatise in the late 1530s, and from c.1549 to 1556, Palladio collaborated with Daniele Barbaro on the latter's 1556 annotated translation. Palladio made illustrations based on their observations of Roman architecture and their interpretations of Vitruvius' text.
Studying Ancient Structures
Beginning in 1541, Trissino took Palladio on several trips to Rome, where there was a rich concentration of buildings and ruins. Palladio recorded them by making drawings and taking measurements, which was a difficult undertaking that often required excavation as well as climbing. In 1554, he published an illustrated guide to the city's ancient monuments, Le antichità di Roma, which remained popular for two centuries.
During the course of his life, Palladio studied ancient Roman buildings in many parts of Italy and even traveled to southern France, where some of the best-preserved examples were located.
Studying 16th-Century Architecture
Palladio's travels with Trissino offered him the opportunity to see the architecture of not only ancient times but also his own time. In Rome they saw architectural works by the stylistic leaders of the early sixteenth century: Bramante, Raphael, and their followers.
Because three of their followers, Sansovino, Sanmicheli, and Giulio Romano, had moved to northern cities near Vicenza in or before 1527, Palladio saw their post-Roman work before seeing their earlier, Roman work. He had opportunities to see the architecture of nearby cities both in connection to his early career as a mason, which involved work in Padua and Verona, and periods between 1538 and 1541 when Trissino's Academy took up residence in cities like Ferrara, Padua, and Venice.
●Bramante. Palladio would have studied Bramante's Roman work, especially the Vatican projects, the Tempietto, which he later honored by making it the only modern example illustrated in the section of his treatise on ancient temples, and the Palazzo Caprini, which he took as a model for some of his own palace façades.
●Raphael. Palladio was also influenced by Raphael's work, especially the Villa Madama. Although it was unfinished, Palladio could appreciate Raphael's integration of classical forms and motifs from different buildings, his use of a variety of vault types, his adoption of building on a monumental scale, and his coordination of the architecture with the terrain.
●Sansovino. Palladio had little contact with Sansovino, who enjoyed great success in bringing the new style of Rome to Venice. As the official architect of the Venetian Republic from 1529 until his death in 1570, Sansovino built several of the city's official buildings. Palladio praised Sansovino's Library of San Marco as "the richest and most ornate building that has been put up, perhaps, since the time of the ancients."
●Romano. Palladio would have seen Romano's highly mannerist villa in Mantua, the Palazzo del Tè, before seeing Romano's Roman works like the Palazzo Stati Maccarani, which had many similar features. Romano had traveled to Vicenza in 1542 as a consultant for the repair of Vicenza's civic palace, the Basilica, which Palladio later re-built. Romano was probably the original designer of the Palazzo Thiene, which Palladio completed.
●Sanmicheli. Palladio was well acquainted with Sanmicheli in nearby Verona. He would have seen Sanmicheli's Palazzo Pompei before viewing its model in Rome, Bramante's Palazzo Caprini. Similarly, he would have seen Sanmicheli's Palazzo Bevilacqua, before seeing Raphael's Palazzo Branconio dell' Aquila, with which is shares certain freedoms and irregularities.
Contact with Intellectuals
Palladio had stimulating intellectual relationships with other humanists besides his benefactor Trissino.
Palladio's contact with Daniel Barbaro led to a collaboration in producing a new illustrated translation of Vitruvius (1556) before he designed the Villa Barbaro at Maser (1557-8) for Daniele and his brother.
Another friend and patron of Palladio was Alvise Cornaro, an architectural theorist for whom he designed the Villa Cornaro near Treviso in 1551. In 1524, Cornaro had the distinction of being the first to commission a classical structure in the Veneto when he engaged the architect Giovanni Maria Falconetto from Verona to design the Loggia Cornaro for his palace in Padua.
I QUATTRO LIBRI DELL'ARCHITETTURA
Date and Influence
Palladio's treatise, I quattro libri dell'architettura, was published in 1570 in Venice. Its influence on later architecture was profound, especially in England and America.
Title
The treatise's title, I quattro libri dell'architettura (The Four Books of Architecture), makes reference to Vitruvius' earlier treatise, De architectura libri decem (Ten Books of Architecture), which was the source of many of its principles.
Contents
I quattro libri is divided into four parts consisting of an introduction and three sections dealing with the major types of buildings: domestic, public, and religious.
●Book I: The first book introduces general elements like materials, construction, the five orders, and architectural parts (doors, roofs, etc.).
●Book II: The second book deals with private houses, both in town and in the country.
●Book III: The third book covers public structures like streets, bridges, piazzas, and basilicas.
●Book IV: The fourth book focuses on temples, which Palladio considered the ancient equivalent of Christian churches. Over a century earlier, Alberti had referred to churches as "temples" in his treatise.
Illustrations
Palladio's treatise, which was text-based (pictures illustrating text rather than text explaining pictures), was abundantly illustrated by his own plans, elevations, and sections of both ancient and Renaissance buildings.
●Ancient examples. Palladio based many of his designs on descriptions in Vitruvius and thought of them as reconstructions of ancient examples. Although he included them as illustrations of the various ancient types he described, they should be considered examples of Renaissance rather than Roman design.
●Contemporary examples. In Books II and III, Palladio included his own works, yet often modified details that were not consistent with his description of ideal classical architecture. In Book IV on temples, the only contemporary example is the Tempietto by Bramante.
THE PALLADIAN MOTIF
Definition
The Palladian motif refers to a configuration in which an arch is carried by columns that stand a short distance from piers. This arrangement forms a recognizable trio of openings consisting of an arch flanked by rectangular openings whose heights correspond to the springing line of the arch.
Name
The motif is referred to as "Palladian" because it was a prominent feature in some of Palladio's buildings like the Basilica, as "Venetian" because it was frequently employed in and around Venice, and as "Serlian" or "a Serliana" because it was published in Serlio's treatise.
Origin
The earliest surviving building to incorporate the new arch-and-column combination is Sansovino's Library, where a rudimentary form of it is realized on the upper story.
The motif had been known in architectural circles from its publication in Book IV of Serlio's treatise, where it is illustrated in two forms: as an arcade and as an isolated trio of openings. Because Serlio's Book IV was published in Venice in 1537, Palladio would certainly have known it.
An even earlier source that Serlio might have known from drawings is a painting by Raphael in the Stanza dell' Incendio in the Vatican in which the pope is framed by a Palladian motif window.
Variability of Bay Width
The use of the Palladian motif made it possible to vary the spacing of the arches of an arcade without altering their spans or heights because the widths of the rectangular spaces between the columns and piers can be adjusted as needed.
Influence
The Palladian motif was also used outside the Veneto by such late-Renaissance architects as Vasari and Vignola. Its popularity soared during the Palladian revival of the eighteenth century, and variations on this motif have been used for doors and windows ever since. Its recognizability and simplicity have made it a favorite of late twentieth-century architects of the Post-Modern style.
PALLADIO'S INFLUENCE
Popularity
Palladio's popularity over the centuries is due to the accessibility of his ideas through his treatise, the visual appeal of his work, and the survival of a large number of his buildings.
NeoPalladian Movement
There were two waves of interest in Palladio in England.
●17th century. In the second quarter of the seventeenth century, the English architect and scene designer Inigo Jones traveled to Italy and studied both ancient and sixteenth-century Italian architecture. He focused on the theories and buildings of Palladio and purchased a group of his drawings.
●18th century. In the early eighteenth century, there was a revival of interest in both Inigo Jones and Palladio. An English translation of Palladio's treatise was published in 1715-16. Palladian theory became a beacon for architects like Colen Campbell and William Kent and gentlemen-amateurs like Lord Burlington. The availability of Palladio's treatise was partly responsible for the trend for gentlemen to become involved in the design of their country homes. English colonists also brought Palladian design to America, where it became the dominant style for much of the eighteenth century.
ARCHITECTURAL CHARACTERISTICS
Harmony Based on Proportions
Palladio, like many humanistically oriented architects of the Renaissance, believed that mathematics was the language of the universe and proportions formed a foundation for beauty and harmony, a concept known as harmonic proportion. Consequently, Palladio used systems of proportion to determine the relative dimensions of a structure's parts.
Thoroughgoing Symmetry
Palladio extended the classical principle of symmetry inward to room arrangements and outward to the layout of farm buildings in the countryside. This rigor sometimes compromised the utility of these quarters.
Serene Balance and Visual Appeal
The visual appeal of Palladio's work was based on qualities like the satisfying "rightness" of his proportions, his assured manner of combining Roman forms, and his restraint from including unnecessary detail that might detract from the basic relationships of his forms. The simplicity and abstract quality of his work made it easy to conceptualize. Its harmony expresses Bramantesque, High-Renaissance roots, and its inventiveness expresses the Mannerism of his own era, yet stripped of any intent to invert the Classical principles on which his work was based.
Proportions and Room Sequences
The sizes of the rooms of palaces and villas were often related in a sequence that involved repeating one of a room's dimensions in the next room. For example, the short dimension of a rectangular room might be repeated by the next room as a square, and after that, as the long side of a smaller rectangular room. Often, the ratio of its length to width was repeated as well, and the golden section was a favored proportion.
Frequently Used Forms
Palladio favored the use of certain forms, which can be seen in a variety of his works.
●Engaged columns. Palladio often used engaged columns rather than pilasters for articulating walls. When using both, he used engaged columns in the center.
●Colonnades. Although he also used arcades, Palladio made frequent use of colonnades to support porticos and loggias.
●Palladian motif. Palladio used the Palladian motif as the basis of a rhythmic repetition on two stories for his first civic commission. He sometimes used single instances of this motif on palaces and villas.
●Thermal windows. Palladio sometimes used three-part semicircular windows, a form called thermal because similar windows had been used at the ancient Roman imperial baths, called thermae. He used them as clerestory windows at San Giorgio Maggiore and as accents on villas.
● Rooftop statues. Palladio followed ancient Roman precedent in using freestanding statues on roofs and beside entrances. Although many of his major buildings were not completed within his lifetime, his illustrations of them in I quattro libri reveal his intentions with regard to such sculpture.
PUBLIC BUILDINGS
Overview
Three of Palladio's most important works were civic commissions in Vicenza. Two of them faced each other across the city's Piazza dei Signori, and the third was just a few blocks away.
Examples
♦Basilica, Piazza dei Signori, Vicenza, 1549-1617. To reinforce the structurally weak civic palace of Vicenza, which was located at the city center, Andrea Palladio, designed a two-story outer shell of superimposed arcades, which became known as the Basilica. It is here that the so-called Palladian motif first reached its mature form with a distinct space between column and pier.
♦Loggia del Capitaniato, Vicenza, 1571-72. The Loggia del Capitaniato is a three-bay loggia attached to the official residence of the Capitano, the governor of Vicenza. Its dramatic use of colossal-order columns was part of Palladio's late style.
♦Teatro Olimpico, Piazza Matteotti, Vicenza, 1580. Palladio designed the Teatro Olimpico for the Accademia Olimpica. His design was based on a typical ancient Roman theater, which had a semicircle of tiered seating, a rectangular stage, and an elaborate, multi-entrance stage building called a scaenae frons. Because of the shallowness of the pre-existing building in which the Teatro Olimpico was built, the seating was semi-elliptical and the stage was relatively shallow. The niches of the stage building were filled by plaster statues depicting members of the academy. Palladio died soon after the theater had been begun, and it was completed by Vincenzo Scamozzi, his successor as the leading architect in the region. Scamozzi made important changes after additional property was acquired at the stage end. He enlarged the openings of the stage building and added inward-tapering hallways that radiated outward behind them. The hallways were painted to resemble views down streets, and each hall had its own vanishing point. This differed fundamentally from Palladio's original intention of creating a unified spatial illusion in which all of the backdrops behind the openings are drawn according to a common vanishing point.
Palladio's Palace Design
Although Palladio is best known for his villas, he designed a number of domestic palaces, many of which are in Vicenza. His palace façades span a wide stylistic spectrum and exhibit Mannerist tendencies to a greater extent than other types of buildings he designed.
Palladio's early palaces show the influence of architects like Bramante and Romano.
Palladio's Use of the Orders on Palaces
Palladio used the orders on domestic palaces in several ways that were new or uncommon.
●Orders in colossal size. Palladio's Palazzo Valmarana is the first domestic palace façade to use the giant order. The size of its two-story tall pilasters is accentuated by the use of a secondary order. Palladio repeated the use of the colossal order using engaged columns and no secondary order on the Palazzo Porto-Breganze, which was not completed.
●Orders decorating walls on lower stories. At the Palazzo Barbarano da Porto, Palladio used story-high engaged columns on both stories, which are distinguished from each other by wall texture. (Sixteenth-century Roman palaces typically used story-high columns on only one of the first two stories.)
●Orders forming loggias. On the Palazzo Chiericati's ground story, freestanding columns form a public loggia spanning the building's entire width, and on the piano nobile, the columns form private loggias on each side of a pilaster-decorated central section.
Examples of Palaces in Vicenza
As the city where Palladio worked for most of his architectural career, Vicenza can claim eight private palaces of his design.
♦Palazzo Thiene, 1542-c.1558. The Palazzo Thiene, which is one of Palladio's earliest palaces, is not characteristic of his mature style. Its vigorous rustication on both stories and numerous other Mannerist features suggest the influence of Giulio Romano, who was said by Vincenzo Scamozzi, a Venetian architect who finished some of Palladio's buildings, to have begun the palace.
♦Palazzo Porto, 1552. The Palazzo Porto shows the influence of Bramante's Palazzo Caprini in its basic scheme of a relatively plain rusticated ground story below a more decorative piano nobile that is articulated by engaged columns between pedimented windows. It is more ornate than the Caprini in having masks above the ground-story windows, stucco relief around the piano-nobile windows at the ends and in the center, and freestanding figures on the ressauts of the central and outer bays of the entablature. The courtyard was not carried out as Palladio had originally proposed using columns of the giant order.
♦Palazzo Chiericati, Piazza dell'Isola, c. 1547. The loggias of the Palazzo Chiericati are distinct in both their design and their use on the palace's front. They are formed by colonnades carrying entablatures instead of piers carrying arcades. A single loggia extends across the palace's full width on the ground story, and two smaller loggias occupy the outer sections on the piano nobile. This arrangement creates a tripartite façade, yet a reversal of the more typical scheme of locating recessions in the center, seen on the rear of the Palazzo Farnese and on many villas, including some by Palladio himself.
♦Palazzo Valmarana, 1565-66. The façade of the Palazzo Valmarana is distinguished by the use of the colossal order, which was uncommon in general and had not previously been used for domestic palaces. The omission of colossal pilasters on the outer bays is intended to form a transition to the multi-story articulation of the surrounding buildings. The strangeness of this contrast between outer and inner bays is compounded by the use of atlantes on the corners. The central bay differs from the others in being wider and opened by an arch. The horizontality resulting from the palace's breadth and contrast between the stories is counter-balanced by the vertical lines of the pilasters, which extend from the cornice's ressauts down to pedestal-like bases at the street level.
♦Palazzo Barbarano-da Porto, 1570-75. The design of the Palazzo Barbarano was modified during construction after the patron acquired enough adjoining property to make the palace two bays wider on the left side. This meant that the entrance, which had already been constructed, was off-center. Because this irregularity would have been emphasized by the simplicity of the original design, which had colossal-order columns, a more complex, two-story articulation was adopted. The revised design features screens of engaged colonnades on both stories. This repetition brought unity to the principal stories, which are distinct from each other in texture, the ground story being rusticated masonry and the piano nobile being smooth plaster. Both stories are ornamented by stucco relief. This pattern was repeated at the Palazzo Thiene-Bonin by Vincenzo Scamozzi, Palladio's successor as the leading architect in the region.
♦Palazzo Porto-Breganze, Piazza Castello, 1570s. Only two of the seven bays that had been designed for the Palazzo Porto-Breganze were built. Like several of Palladio's other late works, the Palazzo Porto-Breganze employs columns of the colossal order.
VILLAS
Overview
Palladio is well known as a designer of villas. His period of activity as an architect coincided with the spurt of villa building in the sixteenth century that followed the economically inspired campaign to convert the underutilized land of the Veneto into productive farmland. Palladio was associated with the design of around two dozen villas, but not all of his designs were carried out. Although Palladio designed villas during most of his career, the greater part of them were designed early in his career.
Topography
Topography was an important consideration in the design and orientation of Palladio's villas.
●View from villa. Palladio placed loggias in locations that faced especially good views.
●Orientation to sun. Palladio considered the effects of the sun in his placement and design of loggias, which might be recessed on a southern facing, for instance, to maximize the shade.
●Scenographic enframement. Palladio's villas were often situated so that the land would rise in the rear to form a picturesque setting, an effect called "scenographic."
Characteristic Parts of Palladio's Villas
Palladio's villas were laid out symmetrically and composed of several basic parts, which were repeated from villa to villa in many variations.
●Residential block. The owner's residence of a Palladian villa was placed on the central axis of the complex. Its design was often compact and blockish except for projecting porticos. The frequent use of smooth stucco, which covered a brick core, added to the blockishness and abstract character of many villas. The room layouts were rigorously symmetrical, and the rooms were linked in sequences by such means as common dimensions, proportions, and enfilade doorways. The rooms were based on a series of harmonious proportions. Typically, they were composed of a series of small, medium, and large rooms flanking a central salon. Their dimensions were based on simple ratios such as 1:1, 1:1 ½, and 1:1 ¾, which Palladio discusses in his first book of the l quattro libri.
●Temple-front porticos. Most Palladian villas have one or more temple-front porticos whose design, relative height, and proportions varied from villa to villa. Palladio's use of temple fronts on domestic architecture is usually understood as his misinterpretation of ancient architecture, namely his belief that temple fronts were used on ancient Roman houses, but it has also been proposed that he knowingly applied this sacred form in order to add grandeur to these estates. Palladio's porticos were sometimes designed as arcades or superimposed colonnades.
●Barchesse. Colonnaded loggias called barchesse connect the central residence with outbuildings. They varied in being straight, curved, or both, in having one or two stories, and in projecting laterally, obliquely, forward, or in some combination. Courtyard layouts were sometimes used as well. The barchesse served several purposes such as linking the various parts of the complex, incorporating changes in level, and keeping the farm activities from intruding on the owner's privacy.
●Farm buildings. The outbuildings were used to store farm equipment, supplies, and produce. Making wine, which was conducted at many villas, also required space for presses and casks.
Decoration of Interior
The choice of decoration was a matter of the patron's taste. Stucco relief and fresco were commonly used forms of decoration. Wealthy families also took paintings, tapestries, and other furnishings from house to house as they moved with the seasons. (Typically, the owner resided at his farm villa during planting and harvest and spent summers in the mountains and winters in the cities.)
Examples
♦Villa Barbaro, Maser, 1554-58. The Villa Barbaro was built for the Barbaro brothers, Daniele, for whom Palladio prepared drawings for the 1556 edition of Vitruvius, and Marcantonio, who did much of the nymphaeum's sculpture. Partly because the brothers were active participants in the villa's design, the Villa Barbaro was not typical of Palladio's villa design in general. Its façade is crowded, and it includes uncharacteristic forms like curved screens and a nymphaeum. The layout of the private suites is linear rather than clustered, which provides long vistas like those created by the enfilade arrangement of doorways of formal palaces. The villa extends upward on its sloping site over several levels. The interior is covered with illusionistic paintings of figures among fictive architectural features like ceiling compartments, columns, doorways, and niches by Paolo Veronese. The Villa Barbaro is also the site of a small central-plan chapel that Palladio was called back to design late in his career.
♦Villa Badoer at Fratta Polesine, c.1556-63. In having a slightly elevated, compact residential block, a pedimented entrance on the piano nobile, and barchesse (wings) that flank the main block, the Villa Badoer typifies Palladio's villas.
♦Villa Foscari ("La Malcontenta"), Venice, c. 1558-60. The Villa Foscari's low-lying site, which was prone to flooding, precluded basement-level service quarters, and consequently, it required a taller foundation story. The resulting proportions, along with the presence of a rusticated stone facing and the absence of barchesse, would have given it a more palace-like appearance except for its classical portico and high center section.
♦Villa Trissino, Meledo, 1558-62. Except for outlying parts like a gate and a loggia, the Villa Trissino was never built. Its plan and elevation, which are illustrated in Palladio's treatise, show that the design of the residential structure resembled that of the Villa Rotonda in having pedimented entrances on all four sides. Unlike the Villa Rotonda, however, it had barchesse that advanced outward and forward.
♦Villa Emo, Treviso, c. 1559-65. The Villa Emo is like Palladio's earlier Villa Barbaro in having a central residential block framed by straight, loggia-fronted lateral wings that terminate in dovecotes. Several features of the villa as constructed differ from the illustration in I quattro libri. For example, the portico is reached not by steps but by a ramp that was used for threshing grain at harvest time. A tree-lined avenue approaching the villa added to its scenographic effect by limiting the visible extent of the wings. As the viewer approached, more and more of its width would come into view.
♦Villa Rotonda, Vicenza, 1566- after 1580. The Villa Rotonda, a villa suburbana in the country outside Vicenza, was organized according to a simple scheme consisting of a domed rotunda at the center of a bi-symmetrical arrangement of rooms within a square. Identical temple-front porticos project on all four sides, allowing views of all of the surrounding countryside, and making it possible to enjoy sun in winter and shade in summer. The shape of the dome resembles that of the Pantheon in being shallow and stepped on the exterior and hemispherical on the interior. The use of four identical façades is echoed on the interior by the quadrupling of the straight-sided rooms, which together with somewhat triangular stairwells, make up four corner apartments. The design of the Villa Rotonda resembles that of the unexecuted Villa Trissino, which Palladio had designed a few years earlier, in having not only a rotunda but also pedimented entrances on all four sides.
CHURCHES
Interlocking Temple-Front Façades
In designing axial-church façades, Andrea Palladio used two temple fronts in different sizes: a pediment on giant-order pilasters marks the nave, and half-pediments on single-story columns stand in front of the side aisles.
Palladio used a variation of this arrangement on all three of his axial-church façades: San Francesco della Vigna (1562), San Giorgio Maggiore (1566), and Il Redentore (1576).
Unusually Large Choirs
The plans of San Giorgio Maggiore and Il Redentore both reveal unusually large choirs because of the need to provide a space for two choirs: one for the monks of the home church and one for the choir of San Marco, which accompanied the doge when he visited on special occasions. Column screens separate the choirs from the chancels in both churches.
Compliance with Trent Guidelines
At both San Giorgio Maggiore and Il Redentore, vaulted naves are carried on piers that are articulated by engaged columns of the giant order and pilasters of a secondary order. Walls are whitewashed, and the orders are constructed of neutral-colored stone. No ornament, aside from the trim itself, distracts the worshipper from the services. A number of features reflect the new guidelines from the Council of Trent concerning church design.
Differences between Major Churches
Several important differences in design distinguish San Giorgio Maggiore and Il Redentore from each other.
●Use of column bases. At Il Redentore, the columns of both the giant order and the secondary order rise from the same level whereas at San Giorgio Maggiore, the colossal columns rise from tall bases. Some evidence suggests, however, that Palladio had intended to build those at San Giorgio Maggiore from a single level.
●Use of attic stories. Another feature that distinguishes Il Redentore from San Giorgio Maggiore is its use of a separate attic story behind the central pediment. This feature was probably inspired by the Pantheon, whose entrance façade has two pediments. Although the one in the rear is hard to see from the ground, Palladio would have been aware of it because he made an elevation of the Pantheon for his picture-based publication, Antiquities of Rome (1554).
Examples
♦San Giorgio Maggiore, Venice, begun 1566. San Giorgio Maggiore is a large monastery church that can be seen across the lagoon. Palladio solved the long-standing problem of accommodating the differing heights of the nave and side aisles of the basilica by interlacing two temple fronts that differ in size, order, and form of column. A repetition of similar features contributes to its unity. The interior of San Giorgio Maggiore corresponds to the façade in using columns in two sizes and orders: Composite-order columns for the larger order and Corinthian-order columns for the smaller one. The colossal columns of the interior differ in form from those of the façade because they are treated as pilasters as well as engaged units. Several features of San Giorgio Maggiore's plan accommodate its being part of a monastic complex and its needing a distinguished visitors area for the Doge and other state officials. The Council of Trent's recommendations that worshippers be able to see and hear the services from the nave are reflected by several features of the Church's design. Among these is a screen of columns and arches that separates the chancel containing the altar from the monks' choir at the far end, making it less obtrusive.
♦Il Redentore, Venice, begun 1576.
Façade. The façade of Il Redentore, like that of San Giorgio Maggiore, uses temple fronts of different sizes that reflect the basilica's change in roof levels from the nave to the side chapels. The façade of Il Redentore is more compact because screens shield the side chapels' lower height from the front. Along the nave's clerestory, a series of fin-like screens project laterally between the windows like a series of buttresses. An attic story rising behind the central pediment recalls the similarly placed attic of the Pantheon. There is no correspondence between column form and order on the façade as there is on San Giorgio Maggiore, and both engaged columns and pilasters are used on Il Redentore for both the colossal order and the single-story order.
Plan. The church's plan reflects its three different functions. Il Redentore was conceived in the wake of an especially bad plague as a votive church dedicated to Christ the Redeemer (Redentore). The church also had to accommodate a procession during the annual Feast of the Redeemer and to serve the needs of the monastery that had furnished its site. The use of a centralized plan, which was commonly adopted for votive churches, was precluded by the need for a nave through which the procession could pass and a monks' choir in which the monks could participate without obstructing a view of the high altar from the nave. Palladio, who had favored a centralized design, gave the rotunda a centralized effect by creating a tri-lobed central zone composed of apsidal transept arms and a semicircular colonnade that screens the monks' choir. The large arch between the rotunda and the nave repeats the semicircle vertically, and its blocking a full view of the rotunda makes the crossing seem wider than the nave. As at San Giorgio Maggiore, optimum conditions for hearing and seeing the services are provided by a barrel-vaulted nave pierced by thermal windows.
♦Tempietto, Villa Barbaro, Maser, 1579-83. In 1579 Palladio designed a small central-plan chapel known as the Tempietto at the Villa Barbaro, which gave him an opportunity to utilize the interest in centralized design demonstrated by his centralized villas.



 Add Placemark
Add Placemark Go Back
Go Back 





