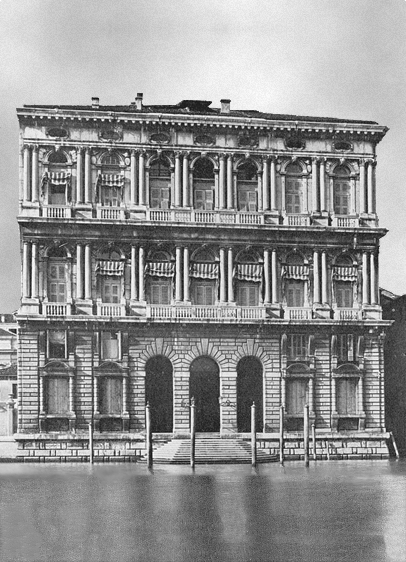Palazzo Corner della Ca' Grande
Venice, begun c. 1545
Architect: Jacopo Sansovino
BACKGROUND
Location
The Palazzo Corner della Ca' Grande, which was designed by Jacopo Sansovino, is located along the Grand Canal, the large serpentine waterway that winds through Venice's network of smaller canals.
Corner Family
The Palazzo Corner della Ca' Grande was built to replace a family palace that had been destroyed by fire in the 1530s. The family was especially rich during this era because Catherine Cornaro had received a large settlement in exchange for relinquishing the throne of Cyprus, which she had inherited.
Unusually Large Size
As its name suggests, the palace was very large. Its enormity was so great that the reference "della Ca' Grande" ("of the Large House") was later appended to the family name.
The palace's overall size and the scale of its main stories can be appreciated by comparing it with the surrounding houses.
The third story was added by Scamozzi (1552-1616), the leading architect in the Veneto after the deaths of Sansovino in 1570 and Palladio in 1580.
BASIC DESIGN
Layout
The layout of the Palazzo Corner della Ca' Grande resembles the typical Venetian arrangement of rooms.
●Ground Story. On the ground story, a wide central hall called the androne runs from the waterfront entrance to the courtyard. Rooms on each side provide storage space on both the ground story and mezzanine.
● Piano nobile. On the piano nobile, much of the space above the androne and dock is devoted to the grand salone, and the rooms on each side provide space for the principal family apartments.
Number of Stories
Although the façade is detailed as three stories, a view of the windows along the sides reveals twice that number.
Influence of Palazzo Caprini
Several features of Bramante's Palazzo Caprini are repeated by the Palazzo Corner della Ca' Grande.
Contrast between the Stories
The upper stories are treated differently from the ground story in texture and the arrangement of openings.
GROUND STORY OF THE FAÇADE
Rusticated Masonry
The use of rusticated masonry, whose weight and massive appearance are at odds with Venetian frame construction, is a novel feature for domestic palaces in Venice at this time.
Triple-Arch Portal
Sansovino's distinctive triple-arch portal may reflect the influence of the triple-arch entrances at the Palazzo del Tè in Mantua, which Giulio Romano designed a few years earlier.
Mannerist Features of Windows
The ground-story windows include a number of Mannerist features.
=Large consoles beside mezzanine windows. Sansovino used pairs of oversized consoles as trim at the sides of the mezzanine windows. (Michelangelo introduced giant consoles into the Renaissance architectural vocabulary at the Vestibule of the Laurentian Library.)
=Crested devices over lintels. The window lintels are ornamented by crests.
=Consoles supporting windows. Consoles support the sills of the ground-story windows, which is similar to the windows Michelangelo designed to fill the arches of the Palazzo Medici.
UPPER STORIES OF THE FAÇADE
Three-Part Division
Like traditional Venetian palaces, the Palazzo Corner della Ca' Grande is divided into a three-part arrangement. Although the three parts are quite distinct on the ground story, the differentiation between the central and outer bays on the upper stories is more subtle.
Differences in Window Size
The windows of the outer bays are narrower than those of the center, and the extra space takes the form of small strips of wall located between the column pairs and the windows.
Column Pairs
The distinctions between the inner and outer bays are minimized by the use of pairs of columns, which attract attention to themselves. Although not evenly spaced, they suggest regularity because each pair is identical.
Ornamentation
The Palazzo Corner della Ca' Grande, which is less severe in appearance than the Palazzo Caprini, has ornamentation on the spandrels, the keystone, and the pediments.
See visual summary by clicking the Views button below.




 Add Placemark
Add Placemark Go Back
Go Back 




