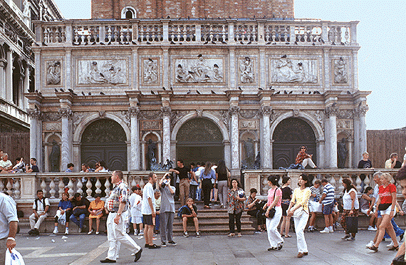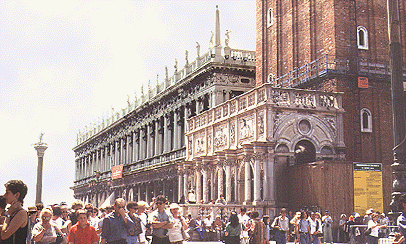Loggetta
Piazza San Marco, Venice, 1538-45
Architect: Jacopo Sansovino
BACKGROUND
Location
The Loggetta, which was designed by Jacopo Sansovino, is located in Venice at the base of the campanile, which is next to the Library San Marco. It stands at the juncture of the Piazzetta and the Piazza San Marco.
Name
The name Loggetta means "little loggia."
Purpose
The Loggetta served as an assembly hall for the Venetian nobility.
Reconstructed Condition
In 1902 the Loggetta was destroyed by the collapse of the campanile. To the extent possible, the original materials were utilized in the reconstruction.
DERIVATION FROM TRIUMPHAL ARCH
Similarities
The design of the Loggetta is based on the ancient Roman triumphal-arch form exemplified by the arches of Septimius Severus and Constantine.
The Loggetta is similar to these triumphal arches in its basic design of a three-arch lower story surmounted by an attic. Like the triumphal arches, the Loggetta is ornamented by relief sculpture and the orders in the form of freestanding columns carrying broken entablatures.
Differences
The Loggetta differs from the arches of Septimius Severus and Constantine in having squatter proportions and additional components such as statue-filled niches and balustrades on the roof and around an entrance porch. The Loggetta's rhythm is also different because the columns are placed in pairs instead of singly.
The Loggetta lacks certain features typical of triumphal arches such an inscription on the central panel of the attic and a variation in the sizes of the central and outer arches. Although the small-large-small arrangement of openings traditionally associated with triumphal arches is not fulfilled by the Loggetta's three equal arches, the triumphal-arch configuration is referenced on a smaller scale by its arches in combination with the apsidal niches.
GIULIANO DA SANGALLO'S INFLUENCE
Connection with Sangallo's Designs
Sansovino was a protégé of Giuliano da Sangallo during the period in which Giuliano was preparing an entry for the competition to design a façade for San Lorenzo.
Similar Features
The influence of Giuliano's proposed façades for San Lorenzo on Sansovino's Loggetta is suggested by several common features such as the use of three arches of the same size and an attic decorated by relief panels.
Another common feature is the use of niches containing freestanding sculpture between the columns of each column pair. This configuration was derived from Bramante's travata ritmica at the upper level of the Belvedere Court.
ORNAMENTATION
Overview
Although small in size, the Loggetta asserts itself visually despite its proximity to buildings that are large and ornate. Its splendor was achieved by richly colored marble, a highly plastic architectural design, and a profusion of sculptural enrichment.
Orders
Sansovino selected the Corinthian order, the most ornate of the orders, and arranged the columns that stand in front of the piers in pairs.
Sculpture
The Loggetta is extensively decorated by sculpture.
The rectangular panels on the attic are emphasized by large size and high relief. Relief sculpture also covers the keystones and fills the spandrels.
Freestanding figures occupy the niches.
See visual summary by clicking the Views button below.



 Add Placemark
Add Placemark Go Back
Go Back 






