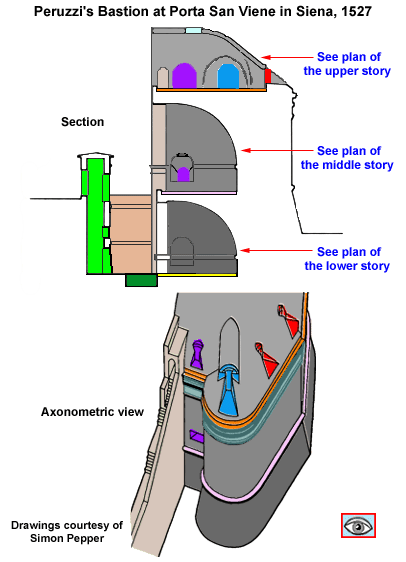Bastions in Siena
Siena, 1527-33
Architect: Baldassare Peruzzi
BACKGROUND
Peruzzi's Moving to Siena in 1527
From 1527 to 1533, Baldassare Peruzzi worked on developing a new system of fortifications for his native city of Siena. Peruzzi's leaving Rome, where he had become one of the leading architects, was a circumstance of the Sack of Rome. According to Vasari, he was treated badly by the invaders and held for ransom. His ransom was paid by the Republic of Siena, and he accepted the post of Siena's chief architect.
Siena's Defenses
Siena was enclosed by walls that had been extended a number of times over the preceding centuries. The last extension had been in the 1460s when a member of the locally prominent Piccolomini family became Pope Pius II. His new walls enclosed property associated with the Piccolomini family.
Recent Developments in Fortifications
After the introduction of gunpowder made the old style fortifications with high walls obsolete, a new approach to defense was developed.
Peruzzi's New Bastions
Peruzzi constructed five bastions that were intended to guard five of the tall gate towers leading into the city. The individual bastions varied considerably in design in accordance with the topography, but all incorporated new features that were developed to resist modern weaponry.
The best-preserved of Peruzzi's bastions at Siena is the bastion guarding the Porta San Viene on Siena's east side.
BASTION OF PORTA SAN VIENE
Topographically Determined Features
The topography around the site of the Bastion at Porta San Viene includes a high ridge to the north that determined two the bastion's main features: its tower-like proportions and its vaulted roof.
At three-stories high, the bastion's proportions are medieval, but this extra height made it possible to shoot with level trajectories at the high enemy positions along the northern ridge.
Because of the likelihood of missiles fired from the ridge landing on the roof, it was designed as a thick, vaulted structure with sloping curving contours that would deflect cannon balls rather than as an open gun platform. (Another of Peruzzi's bastions at Siena that is similar to it in plan did include an open gun platform.)
Modernity
Were it not for the functionality of the bastion's tallness and vaulted roof, these features would be considered dated for their time.
Certain other key features like enclosed casemates were in line with current practice in bastion design.
A conspicuously dated feature is the bastion's ornamentation, which added no functional benefit and might have been dangerous if projecting parts had been knocked loose by enemy fire.
Ornamentation
Most of Peruzzi's ornamentation took the form of moldings and friezes.
The outer facing is enhanced by a cornice of brick and terracotta.
Prominent roll moldings accentuate horizontal edges like the juncture of the scarp and upper wall and other places like the turret.
The rear facing is decorated by a band of relief resembling machicolations and by a pair of pilasters trimming the sides of the central opening.
Influence of Francesco di Giorgio
Several features used by Peruzzi at the Bastion of Porta San Viene suggest the influence of Francesco di Giorgio, whose ideas were known from copies of his illustrated treatise on fortifications, Trattati. Like the Porta San Viene bastion, Francesco's designs included high towers, vertically stacked casemates, and rooftop capannati, which are comparable to Peruzzi's vaulted roof in being covered and slope-sided instead of open and flat.
Influence of the Sangallo Brothers
In having such features as prominent rounded shoulders, narrow flanks, and an ornamental frieze at the top, the Bastion of San Viene was similar to the Fortress of Nettuno by Antonio da Sangallo the Elder and Giuliano da Sangallo.
FORTINO AT PORTA SAN CAMOLLIA
Vulnerable Location
At the Fortino at Porta San Camollia, Peruzzi built a powerfully armed bastion next to a part of Siena's defenses that had been successfully attacked by the Florentines in 1526.
Function
The bastion's simple, straight-flank design included embrasures on four levels of all four outer facings, giving it a great deal of firepower. Given the narrowness and low ceiling of the corridors behind the embrasures, the build up of smoke and heat must have created very difficult conditions during battle.
Unknown Upper Structure
The much-deteriorated bastion, which now lacks anything above the lower two stories, leaves no clues as to how its superstructure was designed.
BASTION AT PORTA LATERINA
Similarities to Bastion at Porta San Viene
Peruzzi's Bastion at Porta Laterina is similar to the one he designed at Porta San Viene in having narrow flanks and rounded shoulders that projected outward to shield the flanks.
Differences from Bastion at Porta San Viene
The angle of the point of the Bastion at the Porta Laterina is 90 degrees, making it sharper than that of the Bastion of San Viene.
The most important difference between the San Viene and Laterina bastions is the roof: that of San Viene is vaulted and contoured and that of the Laterina is open and flat for use as a gun platform.
Staircase
An open staircase provides easy access to the level below.
See visual summary by clicking the Views button below.



 Add Placemark
Add Placemark Go Back
Go Back 





