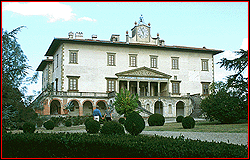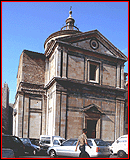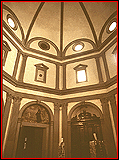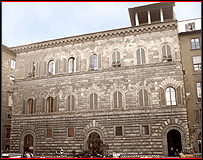Giuliano da Sangallo
1443?-1516
FAMILY BACKGROUND
Architects of the Sangallo Family
Giuliano da Sangallo was the oldest and most prominent member of a family of woodworkers that included three architects.
The other two da Sangallo family architects were Giuliano's brother Antonio and his nephew Antonio, the son of another brother. The two Antonios are traditionally distinguished as Antonio da Sangallo the Elder and Antonio da Sangallo the Younger.
The Name "Sangallo"
The name "Sangallo" refers to the part of Florence where the family lived ("da Sangallo" literally means "from Sangallo").
Giuliano's Father
Giuliano's father, Francesco Giamberti (1404-80), was a wood worker who was on familiar terms with the Medici family. He frequently exercised his musical skills at their gatherings.
TRAINING AND EARLY CAREER
Training in Woodworking under Father
Giuliano was initially trained in carpentry by his father, Francesco Giamberti.
Further Training under Francione
According to Vasari's Lives, Giuliano continued his training under Francione, a woodworker and architect who worked in Florence and nearby. Together, they made choir stalls for the chapel at the Palazzo Medici and Pisa Cathedral.
Studies in Rome
From 1465 until around 1472, Giuliano worked in Rome where he spent much time studying ancient Roman architectural remains. He recorded Roman buildings then and later in numerous drawings.
Woodworking Projects with Antonio
Giuliano and his brother took commissions for a number of woodworking projects. Such commissions included choir stalls and other ecclesiastic furnishings, models for architectural projects, and frames for altarpieces.
LORENZO DE' MEDICI'S PATRONAGE
Period of Productivity
In terms of both the quality of his work and the opportunities he was given to design important buildings that were seen through to completion, the most productive period of Giuliano's career was from the early 1480s to 1492, when he was the favorite architect of Lorenzo the Magnificent.
Commissions through Lorenzo
Lorenzo not only commissioned works on his own behalf, but also influenced the selections of building committees such as those awarding the commissions for Santa Maria delle Carceri and the sacristy of Santo Spirito. Lorenzo's relationship with Filippo Strozzi probably also influenced Giuliano's involvement in the Palazzo Strozzi project, for which he supplied a model that he himself probably designed.
Lorenzo's Architectural Interests
It is clear from documents that Lorenzo was not only interested in architecture as a patron but also as a designer, but it is not clear to what extent the buildings he commissioned were based on ideas that he himself had originated.
CAREER AFTER 1492
Della Rovere Patronage
After Lorenzo's death in 1492, Giuliano found little new work in Florence, and in 1495 and 1496, he traveled to France with Cardinal Giuliano della Rovere. This afforded Giuliano an opportunity to study and record such ancient Roman architectural remains as the Theater at Orange. While on this trip, he designed a new palace for the della Rovere family in their native city of Savona, to the west of Genoa.
In the final years of the fifteenth century and the early years of the sixteenth, Giuliano received a few small commissions and continued to work on projects he had begun in the 1480s.
In 1504, Giuliano was commissioned to design a loggia for the Castel Sant'Angelo by Cardinal della Rovere, who had been elected Pope Julius II the preceding year.
In 1505, Giuliano moved his family to Rome in hopes of receiving more commissions from the pope, but after being disappointed in this, he returned to Florence and worked on fortifications. (Giuliano's contemporary Bramante had become Pope Julius' chief architect at the Vatican.)
Medici Patronage
After the death of Bramante in 1514, Lorenzo's son Cardinal Giovanni de' Medici, who had became Pope Leo X the year before, appointed Giuliano and Fra Giocondo to assist Raphael at St. Peter's. Giuliano and Fra Giocondo left the project in 1515 and were replaced by Giuliano's nephew Antonio, whose career was rising as Giuliano's was falling.
Giuliano returned to Florence again and worked for the Medici on designs for a façade for their family church, San Lorenzo. Giuliano died in 1516, before the commission was awarded.
GIULIANO AS ARCHITECT
Brunelleschi's Influence
Giuliano, like most fifteenth-century Florentine architects, was much influenced by the work of Brunelleschi. Giuliano followed Brunelleschi in using pietra serena trim, white walls, pilasters, and restrained ornamentation, features that emphasized planes of their buildings.
Originality and Favored Forms
Giuliano showed great ingenuity in incorporating elements of classical architecture into his own buildings and creating designs that were compatible with ancient theories.
He also designed a system of coffering using interlocking curved terracotta tiles, which emulated ancient Roman forms. He used this system for barrel-vaulted ceilings, a form that he especially favored and used for the portico and grand salone of the Villa Medici and the vestibule of the Sacristy of Santo Spirito.
Another architectural form that Giuliano favored is the double-urn baluster, which he used at the Villa Medici and the Palazzo Gondi.
Lack of Stylistic Evolution
Giuliano's most influential works were designed in the 1480s. His later work in the sixteenth century failed to develop in accordance with the more innovative projects by contemporaries such as Bramante, whose organic approach to architectural design defined the architecture of the High Renaissance.
Giuliano's late works like the façade designs he prepared in 1516 for San Lorenzo retain the look of the fifteenth century in which the parts assert themselves individually.
Military Architecture
Giuliano, often in conjunction with his brother, designed fortifications during the late-fifteenth and early-sixteenth centuries, a period in which Italian architects were experimenting with new designs that could resist attack from the new gunpowder-using weaponry.
ARCHITECTURAL WORKS
Ecclesiastic Commissions
♦Linking Parts of Santissima Annunziata. Giuliano's first commission in Florence involved linking Michelozzo's east-end addition of Santissima Annunziata to the nave.
♦Santa Maria delle Carceri, Prato, 1485-1506. The Greek cross plan of Santa Maria delle Carceri consists of four rectangular barrel-vaulted cross arms that project from a higher, dome-topped square block in the center. This church was the first in the Renaissance to be symmetrical on both axes. It embodies many of the features recommended in Alberti's De re aedificatoria.
♦Sacristy of Santo Spirito, Florence, 1489-96. The Sacristy of Santo Spirito is located beside the church's nave. Its design combines an octagonal plan with an eight-section dome. Its vestibule is vaulted with Giuliano's characteristic coffered barrel vault.
♦Proposed Designs for San Lorenzo Façade, 1516. In 1516 Giuliano was among the architects invited to submit designs for the façade of San Lorenzo. Giuliano died before the commission was awarded, but his designs, which were far more Roman than Florentine, influenced those of Michelangelo, who was awarded the commission. Although Michelangelo's design for the façade changed many times, his final scheme adapted and modified Giuliano's vocabulary of double columns, rounded niches, central pediments, and extensive sculptural decoration.
Domestic Commissions
♦Villa Medici, Poggio a Caiano, early 1480s. The Villa Medici at Poggio a Caiano, located just west of Florence, was the first Italian villa whose basic design incorporated classical architectural elements. A number of innovations in villa design were introduced such as a symmetrical plan with enfilade openings, a temple-front façade, and a barrel-vaulted salone. Compared with earlier villas, its style is simpler, its scale is larger, and its shape is more horizontal. Several features were added to its original form.
♦Palazzo Gondi, Florence, 1490-98. Giuliano Gondi commissioned Giuliano to design the Palazzo Gondi for a site one block east of the Piazza della Signoria. It was originally six bays wide, but a seventh bay was added in the nineteenth century when land became available. The palace is notable for its refined masonry, which includes such features as large rounded stones for the ground story and a set pattern of blockwork from bay to bay. The courtyard, which is only two bays wide, has rectangular windows on the piano nobile. It contains a staircase, which was an unusual feature for a palace courtyard in the Renaissance. The interior was richly appointed with coffered and stuccoed ceilings and finely detailed door trims.
♦Palazzo Strozzi?, Florence, 1489-1536. The designer of the Palazzo Strozzi has not been documented but it is believed to have been Giuliano because he made the first model and the palace's design is stylistically compatible with his work. The palace was begun in 1489 for Filippo Strozzi, who died two years later and left the palace in halves to his sons. The eastern half was essentially finished by 1505, but the western half remained incomplete when work all but ceased in 1536. The palace was designed as a unified three-dimensional entity rather than as a façade between other façades. Benedetto da Maiano, the first on-site architect, was replaced by Il Cronaca, who made a number of changes to the original design. The courtyard, which has rectangular windows like those used in fifteenth-century Rome, has been attributed to Il Cronaca. Its long and short facings differed in being open and closed on the piano nobile.
♦Balcony on Castel Sant' Angelo, Rome, 1504. Pope Julius II commissioned Giuliano to design a balcony that overlooked the Ponte Sant' Angelo from his apartment in the Castel Sant' Angelo.
Military Commissions
♦Walls at Colle Val d'Elsa, c. 1485. Giuliano da Sangallo designed horizontal "letterbox" embrasures in a pillbox at the Walls at Colle Val d'Elsa.
♦Corner Bastion at the Fortress of Poggio Imperiale (near Poggibonsi), 1495-1513. With his brother Antonio, Giulio constructed the Fortress of Poggio Imperiale. Built to protect Florence, the fortress was located on the main road into Florence from Siena.
♦Fortress of Nettuno, 1501-03. Also with Antonio, Giulio built the Fortress of Nettuno. Its bastions included both progressive features such as curved shoulders and obtuse-angled points and dated elements such as the decorative frieze.



 Add Placemark
Add Placemark Go Back
Go Back 








