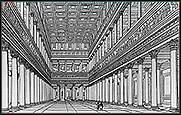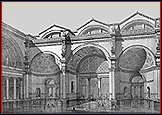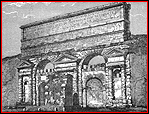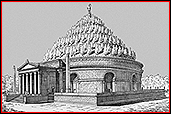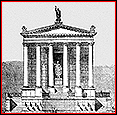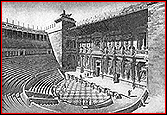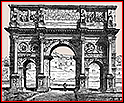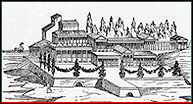Influential Roman Building Types
BACKGROUND
Roman Prosperity
The long period of prosperity, political stability, and highly evolved social patterns in Italy during ancient Roman times was reflected in architecture by the development of a number of different types of structures.
Official Patronage
Like the Italian popes during the Renaissance and Baroque periods, the Roman heads of state, who were consuls in the Republican period (509-27 BC) and emperors during the Empire (27 BC-AD 395), were the most important individual patrons of architecture of their times.
To proclaim the glory of the state, the emperors built public squares called forums. These complexes, of which the finest were in Rome, included such structures as basilicas, temples, triumphal arches, monumental columns, libraries, and markets. Individual emperors provided the impetus for major public facilities like aqueducts, baths, amphitheaters, and hippodromes.
They also commissioned grand villas and palaces for themselves.
OVERVIEW OF BUILDING TYPES
Influence on Later Architecture
Roman architecture influenced later architecture not only by its style and vaulted construction but also by its building types. Many individual Roman buildings or their remains served as models for Renaissance architects.
Amphitheaters and Hippodromes
Roman amphitheaters are arenas that were usually elliptical in shape and surrounded by seating. Portions of the Colosseum in Rome, which was the largest and most elaborate of the ancient amphitheaters, still stand. This form and its circular corridors are easily recognized in the stadiums and coliseums of today.
The hippodrome, a racetrack with long straight sides and curved ends, was another form of stadium used as a venue for competitions. Obelisks typically stood in the center, and bronze representations of four-horse teams pulling chariots, like those used on triumphal arches, crowned the gates. The four bronze horses over the portal of San Marco were brought to Venice from Constantinople in 1204 by Venetian crusaders, who looted the city.
Aqueducts and Bridges
Aqueducts and bridges were constructed as arcades of masonry. Aqueducts carried water from the mountains to the cities, and bridges provided passage over natural barriers. Some aqueducts were reopened later through papal initiative. Pope Julius III, for instance, used water from the Acqua Vergine to supply the Villa Giulia.
Although they have been repaired and refurbished over the centuries, many Roman bridges are still in service. Masonry arcades are still used in bridge construction where suitable material is abundant.
Basilicas
The basilica was used as a courthouse and for other public functions in Roman times. It was distinguished architecturally by a high central aisle, lower side aisles, lighting in the offset between high and low roof levels, and one or more apses. A variation of this form was adopted for Christian churches in the Early Christian period, and although modified over time, basilicas were much used in the Renaissance and have enjoyed a long history as centers of Christian worship.
Baths
Roman baths functioned as community centers that provided facilities not only for bathing and massage but also for other forms of leisure like sports. Their massive vaults inspired the lofty spaces of Renaissance churches and villas, and later, of nineteenth-century railway stations like Pennsylvania Station in New York, which was torn down in 1963.
City Gates
The massiveness of Roman city gates made them effective barriers against enemy attack, and the decorativeness of their ornamentation by the orders made them emblems of the state's prestige. Both of these characteristics contributed to their suitability as models for Renaissance gates.
Mausoleums
Roman mausoleums functioned both to house the deceased and to commemorate his importance. In form, they generally consisted of a square base from which a cylindrical structure rose. At the top was a mound planted with evergreen trees, usually cypress. In the Renaissance, their form was sometimes adopted for central-plan churches as exemplified by both sketches and buildings.
Temples
Roman temples, which were adapted from Greek temples, were generally either rectangular or circular. Roman temple fronts were echoed by Renaissance architects for church facades and villas.
Alberti attempted to unite a temple-front with a basilican facade, whose shape was complicated by its two diverse roof levels. Toward the end of the Renaissance, Palladio produced a harmonious solution by interlacing two temple-fronts of different proportions to accommodate the heights of both the side aisles and the naves of his church façades.
The addition of pedimented porches to villas in the Renaissance began with Giuliano da Sangallo's use of a recessed portico in the late fifteenth century at Poggio a Caiano and peaked with Andrea Palladio's use of projecting porches on all four sides at the Villa Rotonda in the middle of the sixteenth century.
Theaters
Ancient Roman theaters, which were derived from Greek theaters, had semicircular seating and a large stage that stood in front of an elaborate stage building with several openings. Although most Renaissance theaters were temporary structures, features from Roman theaters were often copied, especially when staging revivals of Roman plays. The only Renaissance theater to survive is Palladio's Teatro Olimpico in Vicenza, which has semicircular seating and a Roman-style stage building.
Triumphal Arches
Triumphal arches are commemorative monuments in the form of single arches or three-part arcades, which gives them a uniquely Roman character. The influence of the Roman three-bay triumphal arch was reflected in the Renaissance by entrance loggias, church facades, and domestic façades.
Villas, Domus, and Insulae
Villas were country retreats that incorporated a variety of features to provide pleasant surroundings and enjoyable activities. Hadrian's villa at Tivoli, was well known to Renaissance architects. Raphael's Villa Madama reflects the influence of Roman villas through the layout of the buildings and the contours of the landscape. Domus (domus=s. and pl.) were the single-story city homes of the rich, and insulae were the multi-story apartment buildings of the masses.



 Add Placemark
Add Placemark Go Back
Go Back 





