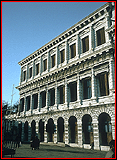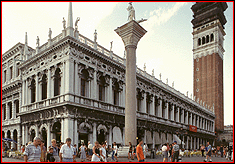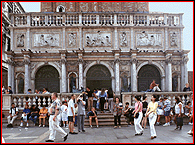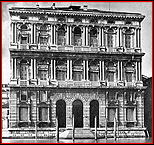Jacopo Sansovino
1486-1570
LIFE
Florence: 1486-1506
Jacopo Sansovino was born in Florence. His original name was Jacopo Tatti, but he took the name "Sansovino" from the Florentine sculptor Andrea Sansovino, to whom he had been apprenticed.
Rome: 1506-11
In 1506 Sansovino moved to Rome where he lived with the Florentine architect Giuliano da Sangallo. Through Giulio, Sansovino became acquainted with the circle of architects around Bramante, who was working on several major projects at the Vatican for Pope Julius II during this period.
Florence: 1511-18
Sansovino returned to Florence in 1511 and worked as a sculptor and an architect until 1518.
Rome: 1518-27
In 1518 Sansovino settled in Rome, where he worked until the Sack of Rome in 1527.
Venice: 1527-70
In 1527 Sansovino came to Venice with the intention of later traveling on to France. He was commissioned to reinforce the wooden framework of the domes of San Marco, and in 1529 he was appointed to the top architectural position of the Venetian Republic, which he held for the remainder of his 84-year-long life.
Sansovino's friends included the painter Titian and the writer Pietro Aretino. They were among those who interceded to obtain his release from prison in 1545 after the collapse of part of the vaulting of the Library of San Marco.
CAREER
Fortuitous Timing
The timing of Sansovino's arrival in Venice was fortuitous because the city had just successfully ended a financially draining foreign war. This left the Republic free to spend its ample revenues on a series of civic projects around the city's main square, the Piazza San Marco.
Sculpture
Although his main field of endeavor was architecture, Sansovino maintained a sculpture workshop. In Rome, he had probably assisted Andrea Sansovino on the two large tombs in the choir in Santa Maria del Popolo, the Tomb of Cardinal Ascanio Sforza and the Tomb of Girolamo Basso della Rovere.
Because a prolific use of sculptural ornament was one of the hallmarks of his style, supplying the sculpture for his own buildings provided much work.
Sansovino also worked on commissions for other sites like the figures of Mars and Neptune, which stood beside the Scala dei Giganti at the north end of the courtyard of the Doge's Palace.
STYLE
Classicism
Sansovino's two periods in Rome gave him a thorough grounding in the High-Renaissance styles of Bramante and Raphael.
A Bramantesque clarity can be seen when comparing buildings such as Bramante's Palazzo Caprini and Sansovino's Palazzo Corner della Ca' Grande.
Mannerism
During his second period in Rome (1518-27) Sansovino was aware of the Mannerist elements that were evolving in the work of Raphael and Romano. Although Mannerism was clearly evident in works like La Zecca, his style did not exhibit the capriciousness and irrationality exhibited by Giulio Romano's Mantuan works like the Palazzo del Tè.
Sculptural Enrichment
Sansovino's own training in sculpture probably affected his copious use of sculptural enrichment. The adornment with sculpture and the orders on the Library of San Marco, for instance, hardly left any plain wall surfaces.
Blending of Roman and Venetian Styles
Sansovino's work in Venice exhibits a blending of the pre-Sack Roman style with the indigenous Venetian tradition, which included large arcaded galleries and much relief-carved ornament.
WORKS
Civic Commissions
Most of Sansovino's important civic commissions are located near the Piazza of San Marco. As illustrated by this woodcut, which was made around 1500, the site was dramatically improved by Sansovino's three buildings.
♦Zecca, Venice, begun 1536. The Zecca, the Venetian Mint, was originally only two-stories high, and in this and several other features, it resembles Bramante's Palazzo Caprini. The heavily rusticated upper stories convey an impression of impregnability. The banded supports on all stories and the use of canopy-like lintels over the second-story windows are among its Mannerist features.
♦ Library of San Marco, Piazzetta San Marco, Venice, 1537-91. The Library of San Marco is significant in being the first instance of adapting Roman architecture to a Venetian building and using the orders correctly. The Library's columns follow the same order on each story regardless of their form. The horizontal dominance produced by long runs of balustrade-topped entablatures is counterbalanced by a series of vertical accents. A novel configuration of supports on the second story contains the roots of the Palladian motif. The impost blocks take the form of Ionic entablatures, a tradition begun by Brunelleschi a century earlier. The Library's sculpture is both freestanding and in relief, and the pattern of the frieze is coordinated with the architectural components.
♦Loggetta, Venice, 1538-45. Sansovino's Loggetta is a small assembly hall built for the Venetian nobility that stands at the base of the campanile of San Marco. Its design is partly based on triumphal arches like the Arch of Constantine with which it shares several features despite many differences. Triumphal-arch configurations composed of a larger central arch flanked by two smaller arches occur three times on the Loggetta façade in the combinations of an arch and its two flanking niches. The proposed designs for the façade of San Lorenzo in Florence by Sansovino's mentor Giuliano da Sangallo were also a source of inspiration for features such as niches flanked by paired columns. The Loggetta's richly colored marble, highly plastic architectural design, and profusion of sculptural enrichment enabled it to assert itself into the Piazzetta, despite its small size and proximity to buildings that were large and highly ornate.
Domestic Commissions
♦Villa Garzoni, Ponte Casale, c. 1540. The Villa Garzoni, whose façade contains loggias on both stories, was rather compact compared with many northern villas.
♦Palazzo Dolfin, Venice, begun 1538. The upper stories of the Palazzo Dolfin, Sansovino's first palace in Venice, are organized in the traditional three-part manner in which windows are clustered in the middle section and spaced out on the outer sections. The spacing of the orders follows suit in being wider at the sides. The arcade on the ground story, which serves as a public thoroughfare, reflects the crowded conditions of the site. The most innovative feature of the Palazzo Dolfin is the courtyard, whose facings were coordinated to form a unified architectural enclosure. (Up until then, Venetian courtyards were little more than light wells whose separate facings generally lacked continuity.)
♦Palazzo Corner della Ca' Grande, Venice, begun c. 1545. The Palazzo Corner della Ca' Grande, which is located along the Grand Canal, is a very large and ornate palace whose six stories are articulated as three. On the interior, the central corridor on the ground story and the grand salone on the piano nobile, are two-stories high. The façade of the Palazzo Corner della Ca' Grande includes a number of features that had been introduced in Rome by Bramante while retaining some elements of the traditional Venetian three-part composition. Because of the doubling of the columns between the windows on the upper stories, the bays seem more alike than they do on earlier Venetian palaces. Despite this regularity, the palace has a number of Mannerist features such as the ground-story windows.



 Add Placemark
Add Placemark Go Back
Go Back 








