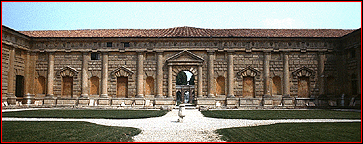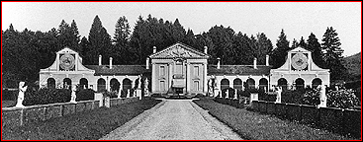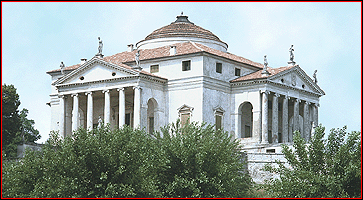Northern Italian Villas
SIMILARITIES TO CENTRAL ITALIAN VILLAS
Layout
As in central Italy, villas varied greatly in their design. They ranged from compact and cubical to linear and sprawling.
Style
In style, villas followed the architectural trends of their regions. By the mid-sixteenth century, when the preponderance of Renaissance villas in northern Italy were built, a classical vocabulary was in use, and the variations of mannerism and the late Renaissance style were evident.
Decoration of Interiors
Except in damp climates like that of Venice, fresco was popular for the decoration of interior walls. Two outstanding fresco programs decorating villas are Giulio Romano's paintings in the Palazzo del Tè in Mantua and Paolo Veronese's paintings in the Villa Barbaro at Maser.
The themes and subjects used to decorate northern villas are similar to those of central Italian villas.
DIFFERENCES FROM CENTRAL ITALIAN VILLAS
Reasons for Differences
Because of differences in their topographies, natural resources, and economies, the villas of northern Italy followed a different line of development than those of central Italy.
Flatter Topography
Because the Venetian mainland and much of Lombardy are essentially flatlands, hillside locations were less common.
Northern villas tended to be only one-story high and to branch out laterally over relatively level sites.
In having spread-out plans, the villas of northern Italy replicated ancient Roman "seaside villas" more closely than did those of central Italy.
Use of Stone Substitutes
Stone was less abundant in northern Italy than in many parts of central Italy, and consequently, the use of substitute materials was more widespread there.
●Stucco substituted for stone trim. Stucco was capable of being molded to resemble relief-carved stone, which made it suitable for forming the relief-decorated friezes. Stucco moldings were used for cornices, for window and door trims, and for a variety of other architectural members.
●Stucco substituted for rusticated stone. As in central Italy, stucco was often used to face exterior walls. It could be left smooth or molded to simulate blocks of stone. Bramante's technique of simulating rusticated stonework, which involved adding crushed marble to plaster and modeling a surface in order to create the texture of stone, had been brought north by architects trained in Rome such as Giulio Romano, who used it at the Palazzo del Tè.
●Terracotta substituted for stone trim. Terracotta was also used for trims and architectural ornaments like capitals and friezes.
●Terracotta substituted for marble floor tile. As in central Italy, terracotta tile was frequently used for roofs and floors. Because tiles could be made in a varied tonal range, decorative patterns could be created with floor tiles.
Not Using Fresco in Moist Areas
Due to the humid conditions in Venice and other wetland cities, the use of fresco decoration was less common there than in central Italy or inland areas of northern Italy. Canvas was adopted as a support for oil painting by the end of the 15th century in Venice.
Periods of Use
Villas of the Veneto, which were usually associated with working farms, were most used during the spring and fall, when the owners oversaw planting and harvest operations. In the heat of the summer, wealthy families often moved to cooler quarters in the Alps to the north.
ECONOMIC BACKGROUND OF THE VENETO
Overview
A decline in the Venetian economy dramatically increased the number of villas begun in the sixteenth century in the region around Venice. Most of these were farming villas.
Reasons for Venice's Economic Decline
A decline in Venetian prosperity, which affected the local demand for farm villas, can be attributed to several circumstances.
●Loss of territory. Much Venetian territory in the eastern Mediterranean was lost to the Turks. Constantinople (re-named Istanbul) fell in 1453, and European attempts to recapture lost territory were unsuccessful.
●Discovery of America. The availability of goods from the newly discovered Americas decreased the demand for trade with the Orient.
●New trade routes to Orient. At the end of the fifteenth century, a route to the Orient around Africa's southern tip was discovered. Consequently, more of Europe's trading business with the East went out through ports on the Atlantic Ocean such as Antwerp, and less of it was funneled through Venice.
Reasons for Building Farms
The Venetian government encouraged wealthy Venetians to build farms because agricultural produce would provide food and wine for both local use and export. Much swampland on the mainland was drained to make it suitable for farming.
PALLADIO'S VILLA DESIGN
Importance
Andrea Palladio, who lived and worked in Vicenza and Venice, was the most important designer of villas in northern Italy..
Building Activity
Palladio's period of activity as an architect coincided with the spurt of villa building in the sixteenth century that followed the economically inspired campaign to convert the underutilized land of the Veneto into productive farmland.
Palladio is credited with designing around two-dozen villas, but not all of them were built.
Coordination of Design with Topography
Topography and views onto the surrounding landscape were important considerations in the design and orientation of Palladio's villas.
Palladio placed loggias in locations that faced especially good views.
In considering the view of the villa itself, he often located the structure so that the land would rise in the rear to form a picturesque setting
Palladio considered the seasonal effects of the sun in his placement and design of loggias. For instance, to maximize the shade, loggias could be recessed into a southern facing.
Another means of assuring appropriate conditions was by having porches on more than one facing. At the Villa Rotonda, porches located on all four facings assured the owner of finding appropriate exposure or cover.
Basic Features
Palladio's villas were laid out symmetrically and composed of several basic parts, which were repeated from villa to villa in many variations.
EXAMPLES OF NORTHERN VILLAS
Miscellaneous Northern Villas
♦Villa Giustinian, Roncade, 1510. The Villa Giustinian is located within a medieval castle in Roncade, which is north of Venice. The villa blends older features, such as the medieval-style watch towers, with more "modern" features such as a classical pediment and round arches.
♦Palazzo del Tè, Mantua, c.1526-34. Giulio Romano designed the Palazzo del Tè, a villa suburbana just outside of Mantua, for Duke Federico II Gonzaga. The building consists of four equal wings that form a large square courtyard. The exterior, which incorporates wide and narrow bays, relates to the courtyard through its use of a similar architectural vocabulary. The courtyard's four walls were designed so that facing walls follow the same pattern. The centers of the North and South wings of the courtyard boast triple-arch portals, while the centers of the East and West wings contain single-arch pedimented portals. The courtyard is often cited as an exemplar of mannerism due to its unconventional architectural features. The tightly packed arrangement of rusticated features stands in marked contrast to the openness and elegance of the garden façade although both have a similar rhythm. The garden façade's vocabulary of arches and supports approximates the configuration known as the Palladian motif. The decoration of the interior features frescoes by Giulio Romano. See views.
Palladio's Villas
Although Palladio designed villas during most of his career, the preponderance of his villas were designed in the early part of his career.
♦Villa Barbaro, Maser, designed 1554-58. The Villa Barbaro was built for the Barbaro brothers, Daniele, for whom Palladio prepared drawings for the 1556 edition of Vitruvius, and Marcantonio, who did much of the nymphaeum's sculpture. Partly because the brothers were active participants in the villa's design, the Villa Barbaro is not typical of Palladio's villa design in general. Its façade is crowded, and it includes uncharacteristic forms like curved screens and a nymphaeum. The layout of the private suites is linear rather than clustered, which provides long vistas like those created by the enfilade arrangement of doorways of formal palaces. The villa extends upward on its sloping site over several levels. The interior is covered with illusionistic paintings of figures among fictive architectural features like ceiling compartments, columns, doorways, and niches by Paolo Veronese. The Villa Barbaro is also the site of a small central-plan chapel that Palladio was called back to design late in his career.
♦Villa Badoer at Fratta Polesine, c.1556-63. The Villa Badoer typifies Palladio's villas in having a slightly elevated and compact residential block, a pedimented entrance on the piano nobile, and barchesse (wings) that flank the main block.
♦Villa Foscari ("La Malcontenta"), Venice, c. 1558-60. The Villa Foscari's low-lying site, which was prone to flooding, precluded basement-level service quarters, and consequently, it required a taller foundation story. The resulting proportions, along with the presence of a rusticated stone facing and the absence of barchesse, would have given it a more palace-like appearance except for its classical portico and high center section.
♦Villa Trissino, Meledo, 1558-62. Except for outlying parts like a gate and a loggia, the Villa Trissino was never built. Its plan and elevation, which are illustrated in Palladio's treatise, show that the design of the residential structure resembled that of the Villa Rotonda in having pedimented entrances on all four sides, although its lateral porticos were recessed. Unlike the Villa Rotonda, however, it had barchesse that advanced outward and forward.
♦Villa Emo, Treviso, c. 1559-65. The Villa Emo is like Palladio's earlier Villa Barbaro in having a central residential block framed by straight, loggia-fronted lateral wings that terminate in dovecotes. Several features of the villa as constructed differ from the illustration in I quattro Libri. For example, the portico is reached not by steps but by a ramp that was used for threshing grain at harvest time. A tree-lined avenue approaching the villa added to its scenographic effect by limiting the visible extent of the wings. As the viewer approached, more and more of its width would come into view.
♦Villa Rotonda, Vicenza, 1566- after 1580. The Villa Rotonda, a villa suburbana in the country outside Vicenza, was organized according to a simple scheme consisting of a domed rotunda at the center of a bi-symmetrical arrangement of rooms within a square. Identical temple-front porticos project on all four sides, allowing views of all of the surrounding countryside, and making it possible to enjoy sun in winter and shade in summer. The shape of the dome resembles that of the Pantheon in being shallow and stepped on the exterior and hemispherical on the interior. The use of four identical façades is echoed on the interior by the quadrupling of the straight-sided rooms, which together with somewhat triangular stairwells, make up four corner apartments. The design of the Villa Rotonda resembles that of the unexecuted Villa Trissino, which Palladio had designed a few years earlier, in having not only a rotunda but also pedimented entrances on all four sides.



 Add Placemark
Add Placemark Go Back
Go Back 







