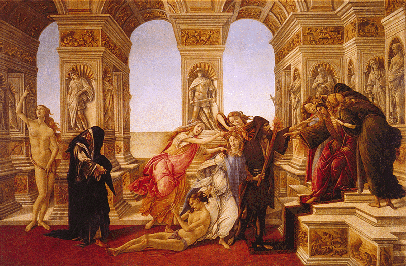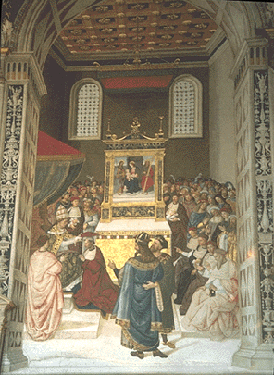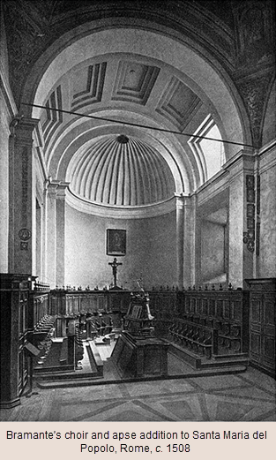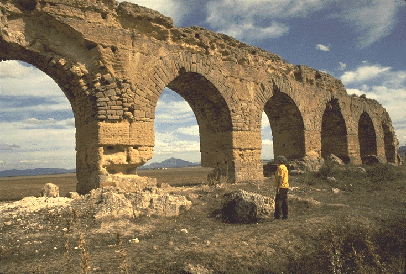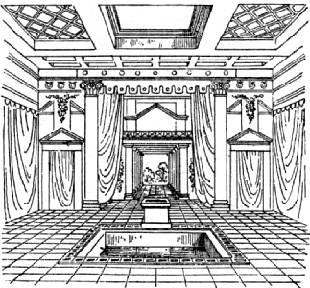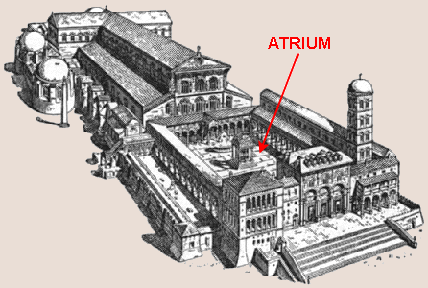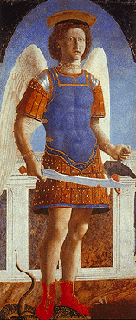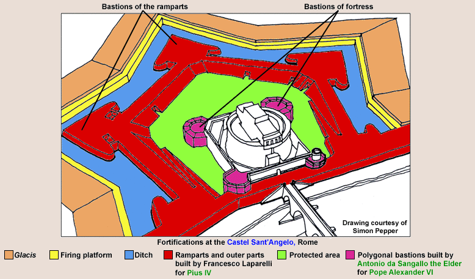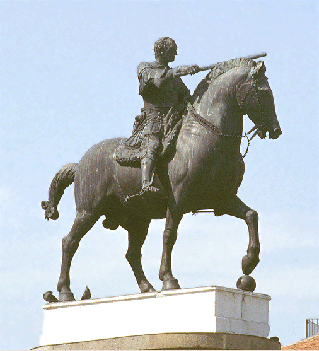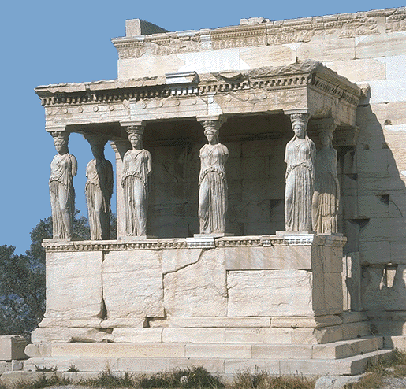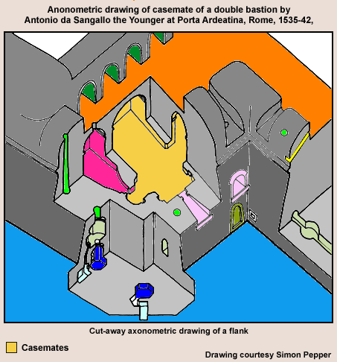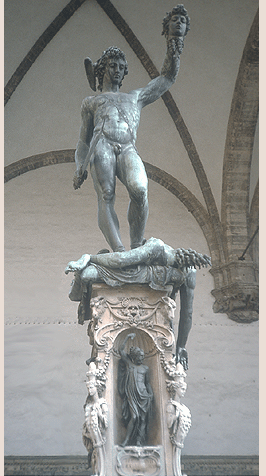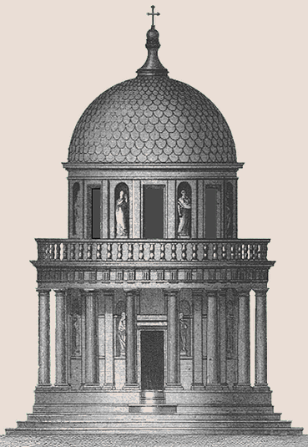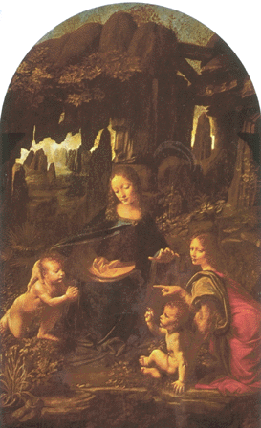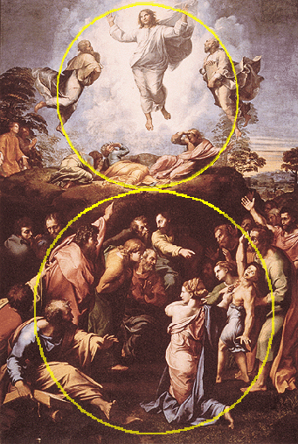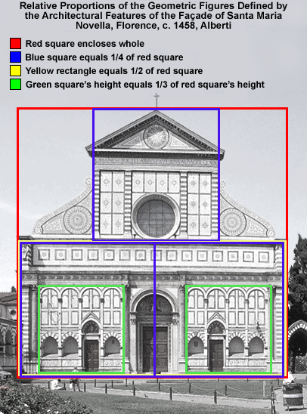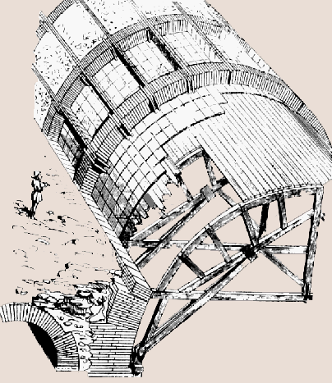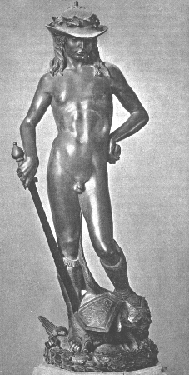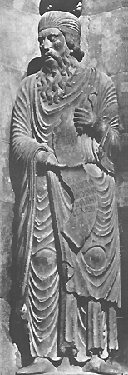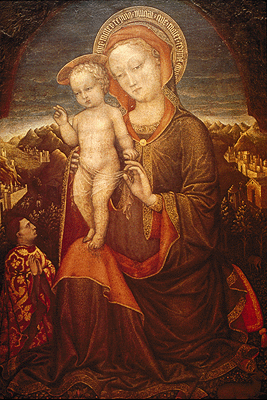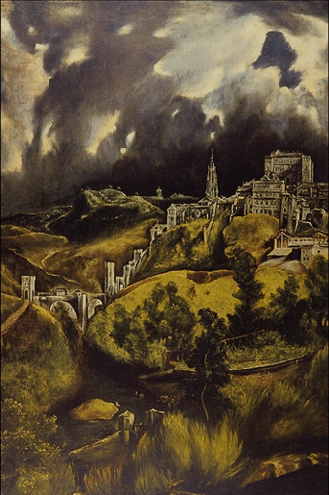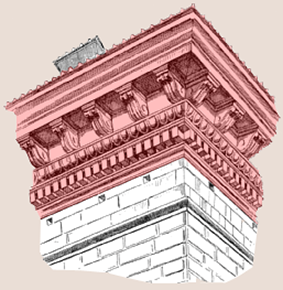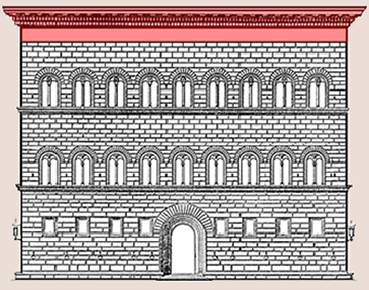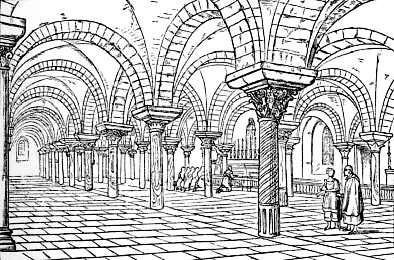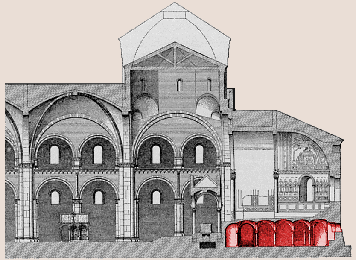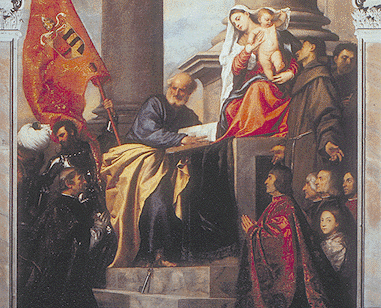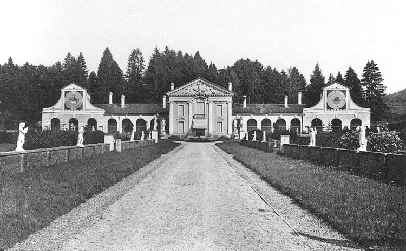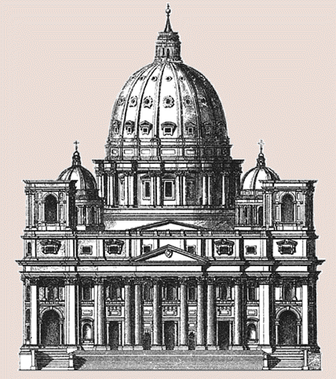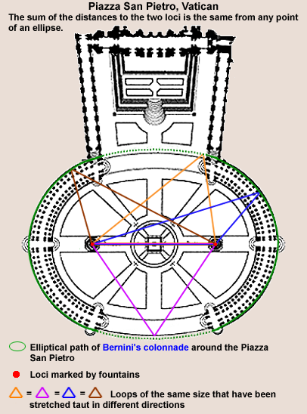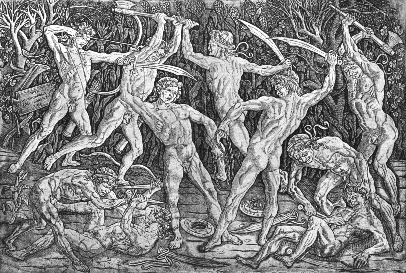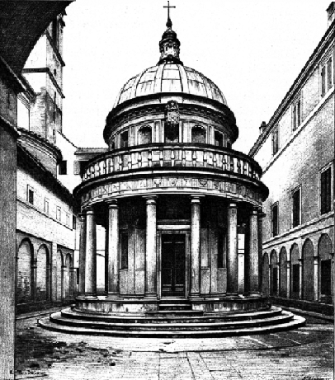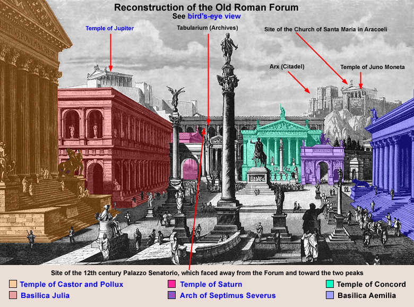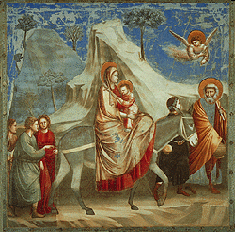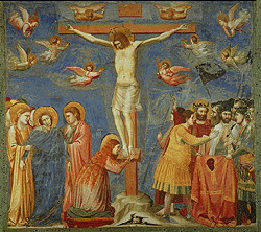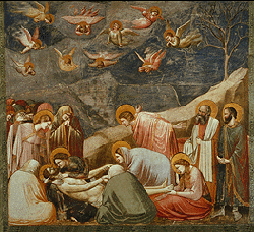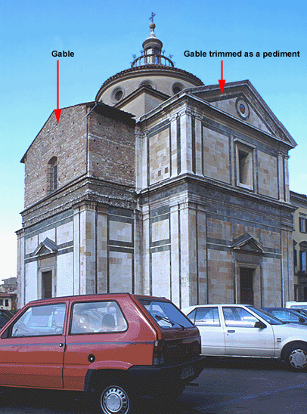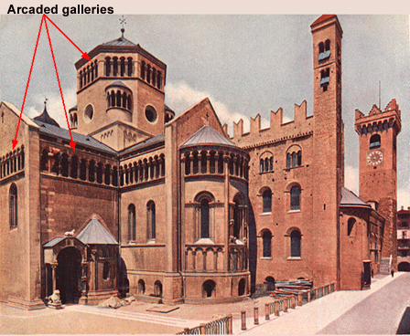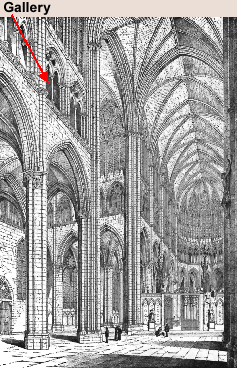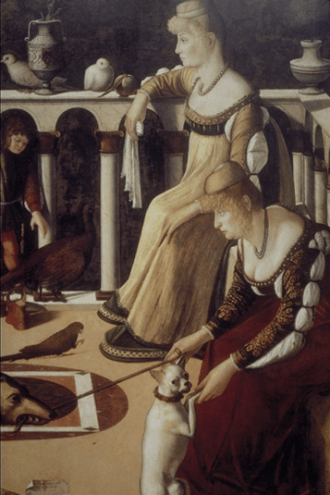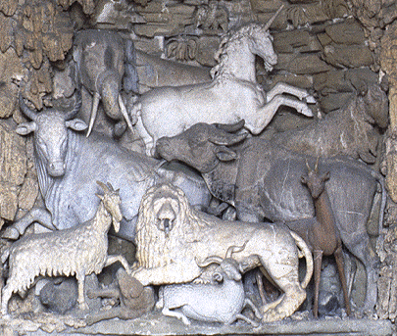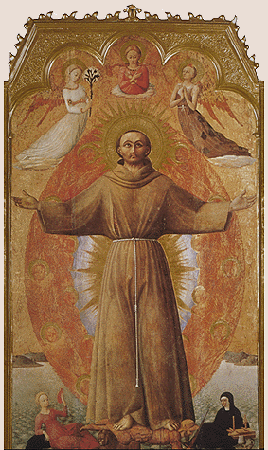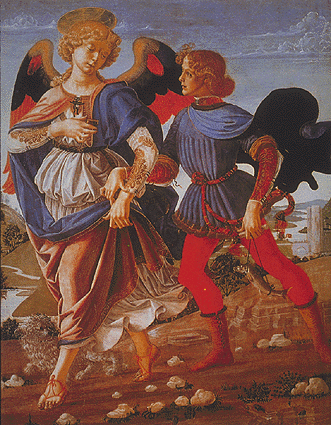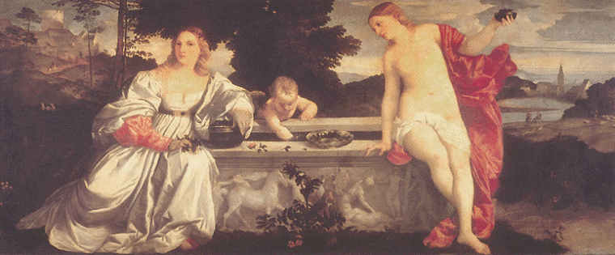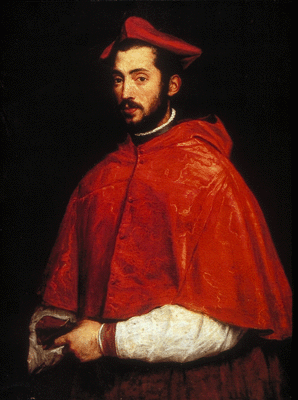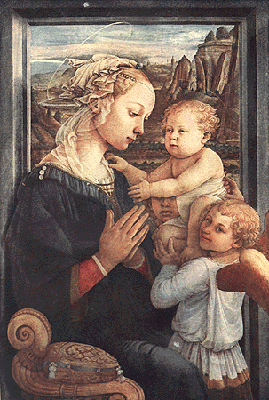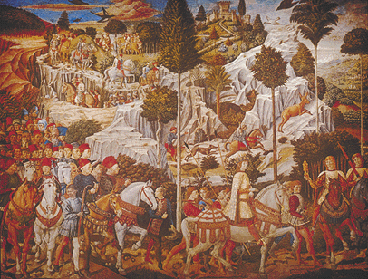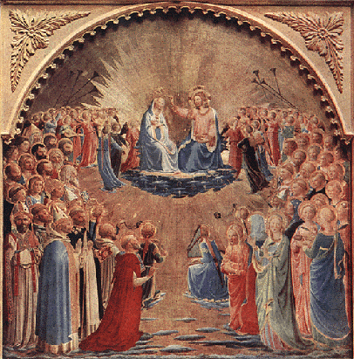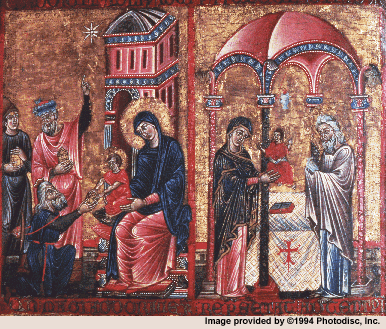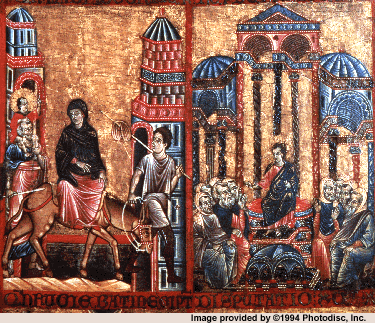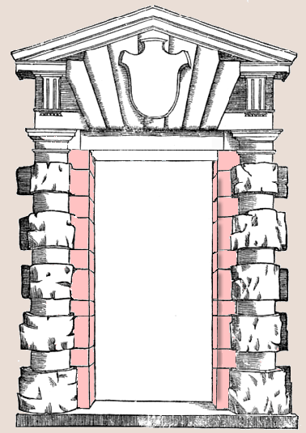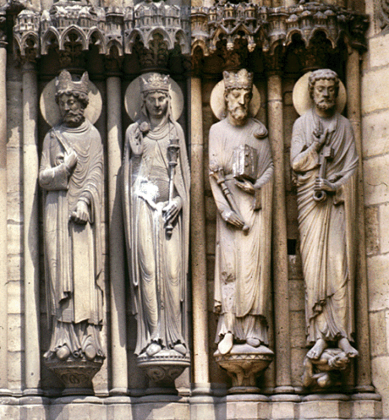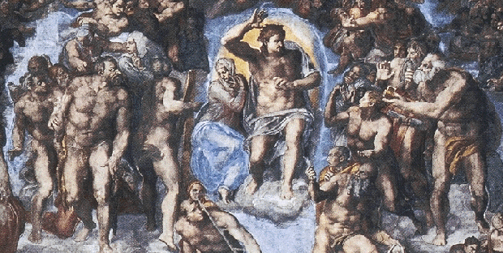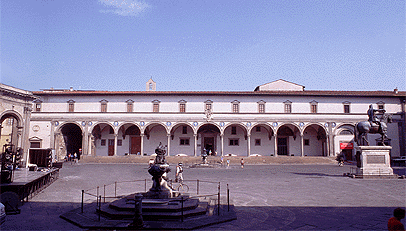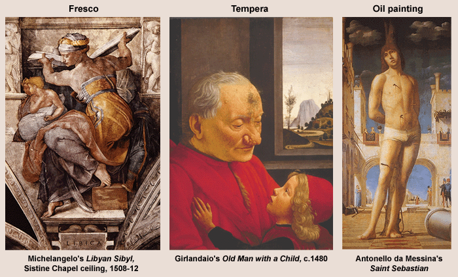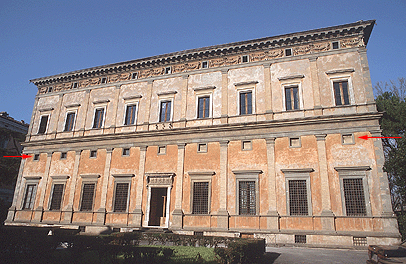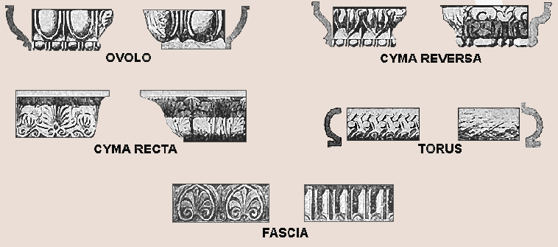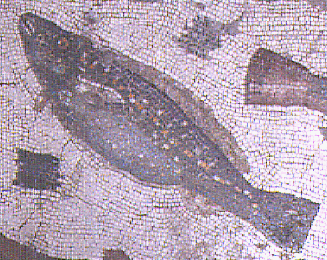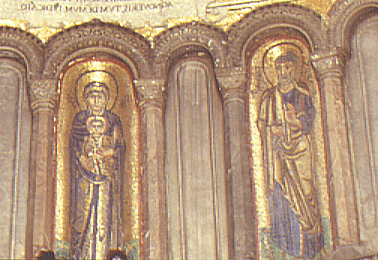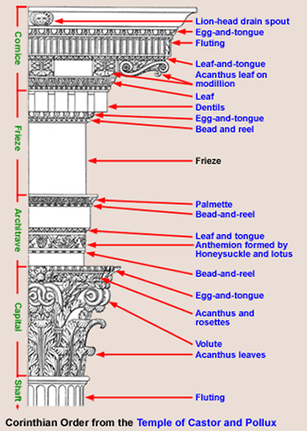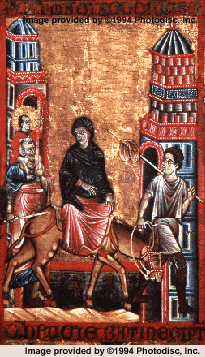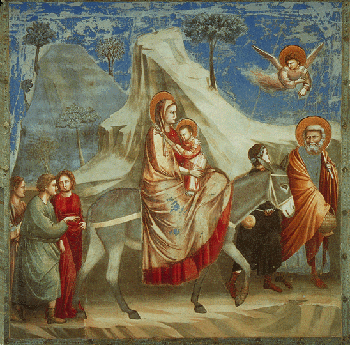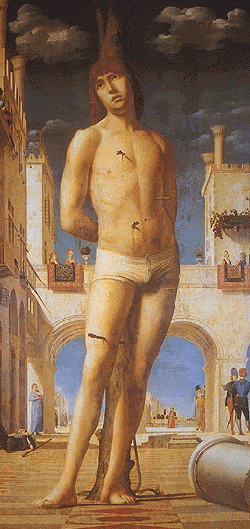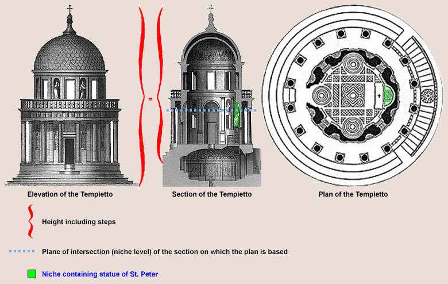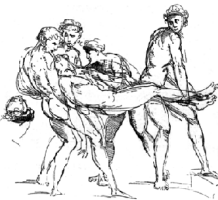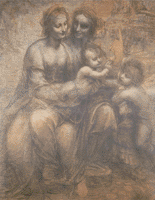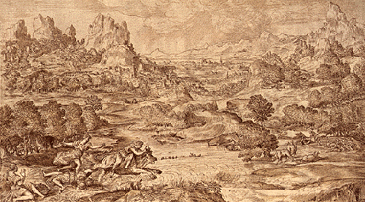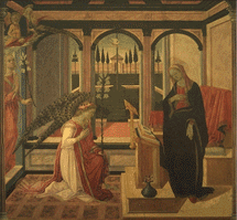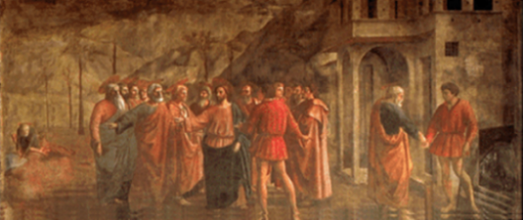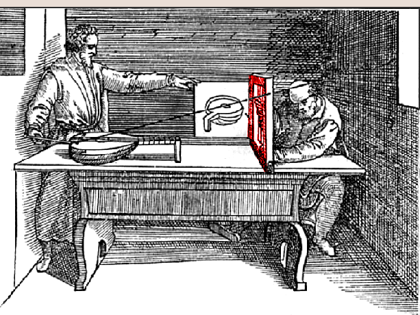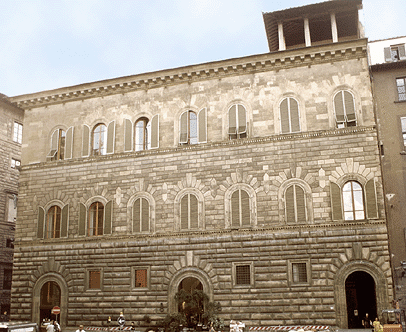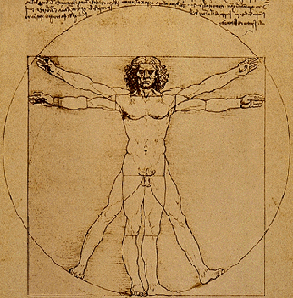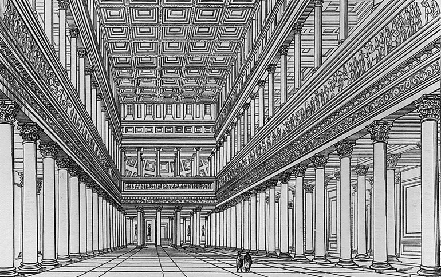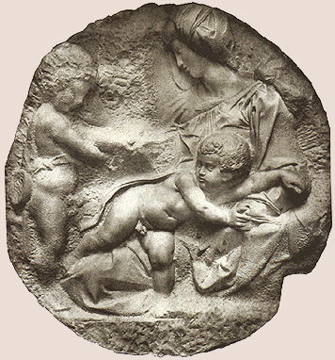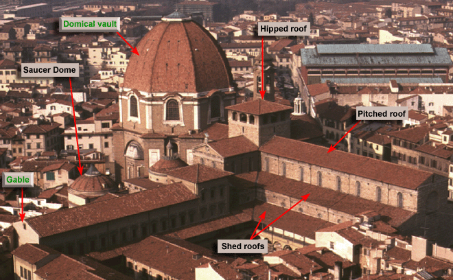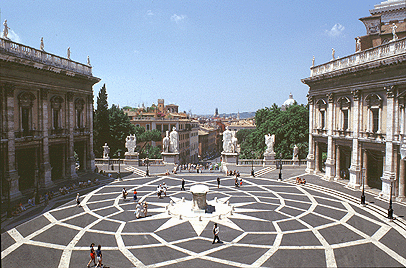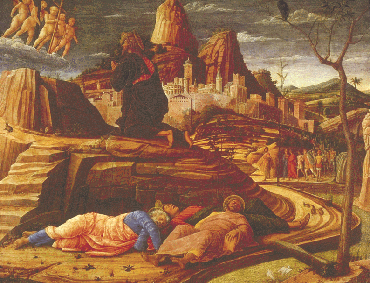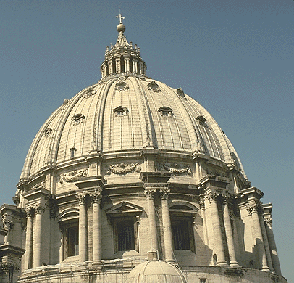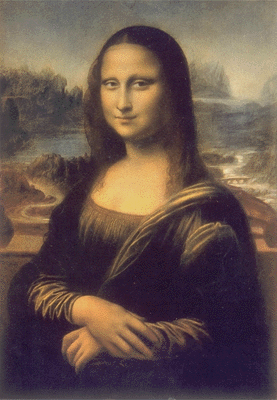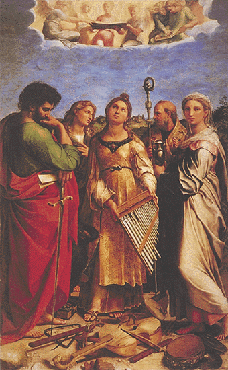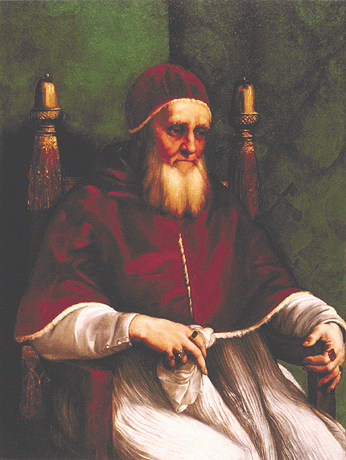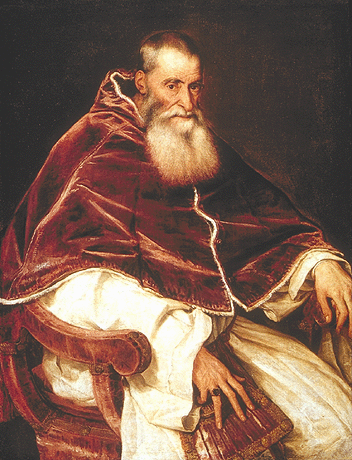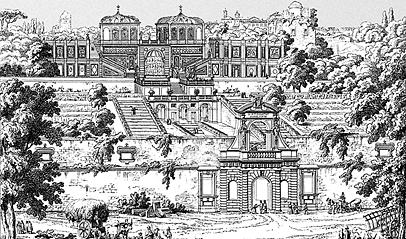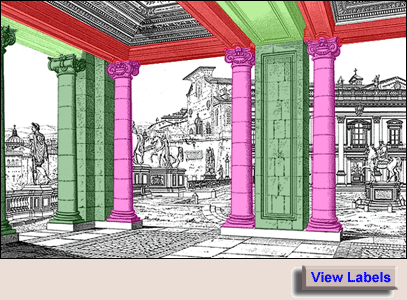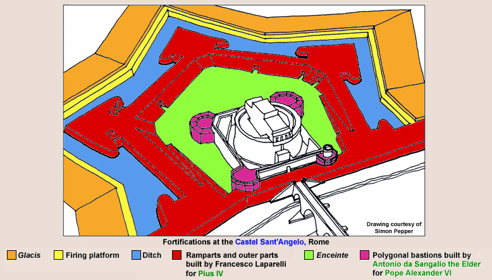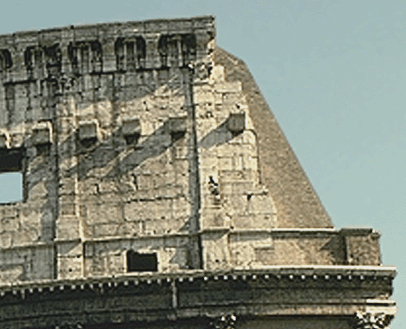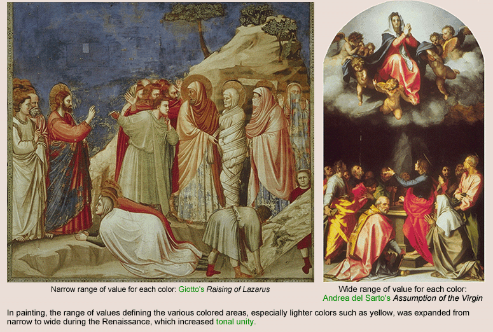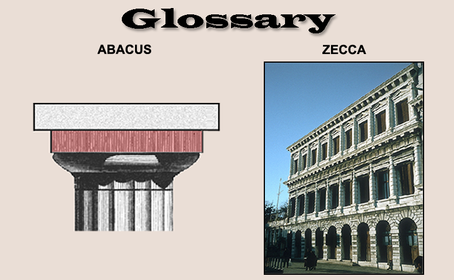
![]()
ABACUS. A flat block that forms the top part of a capital, making a transition from the round echinus below to the long, straight entablature above.

ACANTHUS LEAF. A broad plant leaf whose conventionalized form was an important motif in classical architecture where it was used on capitals, brackets, and trims.

AERIAL PERSPECTIVE. The rendering of the illusion of distance on a two-dimensional surface by depicting the visible effects of the intervening volume of atmosphere:
●Blurred outlines. Outlines are blurred, and consequently, detail is limited.
●Faded color. All dimensions of color are altered--hues are bluer, values are lighter, and intensity is reduced.
Although practiced in ancient times and noted by Alberti, this technique was most thoroughly investigated by Leonardo da Vinci. It plays a role in many of his works and was one of the subjects on which he wrote extensively. It is also called "atmospheric perspective."
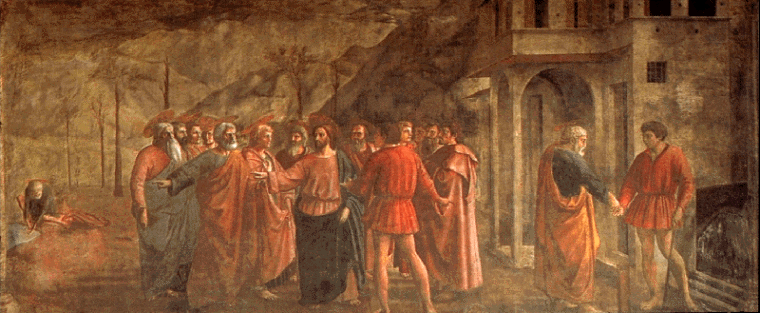
Massacio's The Tribute Money, Brancacci Chapel, Santa Maria del Carmine, c. 1427
The distant hills and trees show the effects of atmospheric perspective.
ALLÉE. Long, straight garden walkway with a surface that is suitable for pedestrian traffic such as grass or gravel. In the Renaissance they were usually defined by hedges, groves, or other landscaping features, and their terminal points were often large, well-defined features such as large statues, fountains, or obelisks. When an allée traverses sloping land that has been terraced, a series of focal points were often placed at junctures between levels or at their centers. Large gardens may have a number of allées.
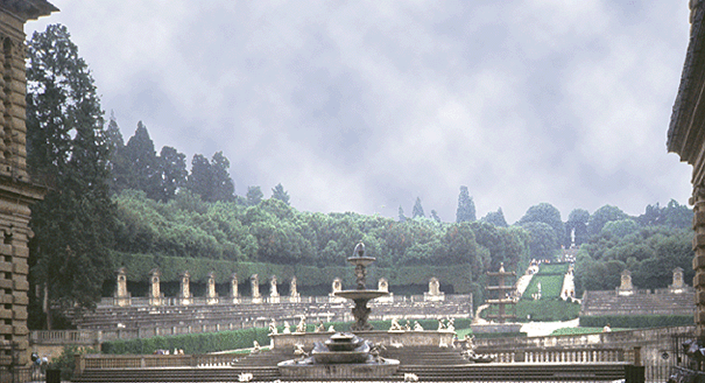
ALLEGORY. Subject in which figures, objects, etc. may symbolize or represent abstract qualities or principles like Truth and Justice, thereby giving the work a higher moral or intellectual level of meaning.
Botticelli's Calumny of Apelles, 1497-98
The subject, which was suggested by the humanist Alberti in his treatise on painting, is based on a description of a lost painting by the Greek painter Apelles. In the center, Calumny, preceded by Hatred and assisted by Fraud and Deceit, drags a youth to judgment. On the right, Midas, who is accompanied by Ignorance and Suspicion, sits in judgment. The nude on the left represents Truth, who needs no adornment, and the old woman next to her stands for Penitence. |
ALTARPIECE. Painted or sculpted work that is placed on, above, or at the back of an altar. Until canvas was introduced, altarpieces were often made from wooden panels that were fastened together in gilded frames. Multi-panel altarpieces such as diptychs (two panels), triptychs (three panels), and polyptychs (several panels) were often used for Medieval altarpieces.
Pinturicchio's Aeneas Receives the Cardinal's Hat from Pope Callistus III, 1456,
Piccolomini Library, Siena Cathedral, 1503-8
(altarpiece in center)
AMBULATORY. Circular or polygonal aisle that encircles the apse of a basilican church or the rotunda of a central-plan church. It provides a passageway connecting the two side aisles, which was useful for ceremonial processions and enabling visitors to tour the perimeter of a church without disturbing the services. This benefit was especially important in churches whose sacred relics attracted a stream of pilgrims.
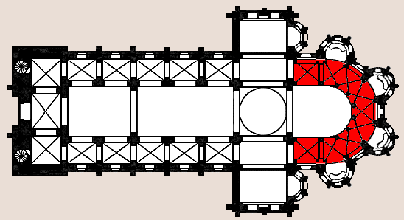
ANNULAR VAULT. Ring-shaped tunnel vault.
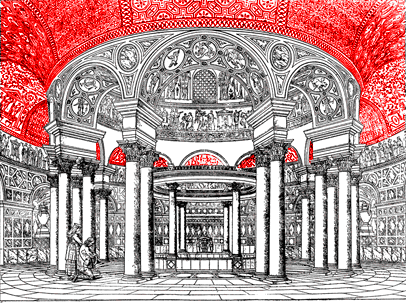
Santa Costanza, Rome, c. 350
|
AQUEDUCT. Bridge-like structure containing a channel for carrying water from mountain springs to cities or villas. Aqueducts were first built by the Romans, who often used concrete to expedite the construction of these long arcaded structures.
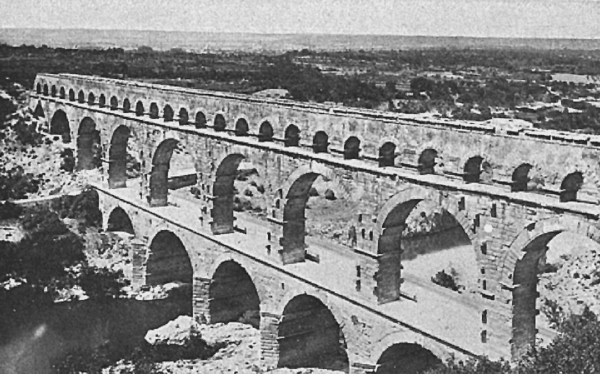
Pont du Garde, Nîmes, France, late 1st century BC
ARABESQUE. Fanciful decoration in which spiraling and free-curving lines are integrated with plant forms, especially vines, foliage, and flowers.
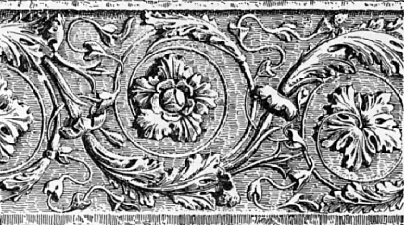
ARCADE. A continuous series of side-by-side arches. Constructing arches in a line solves the problem of bracing their outward thrust because the arches push against each other. In the Renaissance, arcades were often used to carry the open side(s) of loggias and to support ceilings/roofs when division without separation was desired such as nave arcades.
Aqueduct, Tunisia
ARCH. Structure composed of wedge-shaped blocks, called voussoirs, which are typically laid along a curved framework called centering. After the final stone, called the keystone, is placed in the center, the pieces hold each other in place, and the centering can be removed. Arcuated construction allows for wider spans than are possible using beams, whose lengths are limited by their tensile strength (resistance to breaking under tension). The arch transfers much of the structure's downward thrust outward, and bracing by buttresses or adjacent arches is necessary. The openings formed by arches vary in shape. In Roman and Renaissance architecture, semicircular arches, also called a round arches, were used, whereas in Gothic architecture, a steeper arch with a pointed apex was favored. The Florentine arch is a form of semicircular arch whose voussoirs are longer towards the center. An arch based on an arc of less than 180 degrees is segmental. Although it is less supportive, arches can also be flat because the critical feature of an arch is the wedge shape of the pieces, not the shape of the opening. See corbel arch, a "false arch" developed earlier.
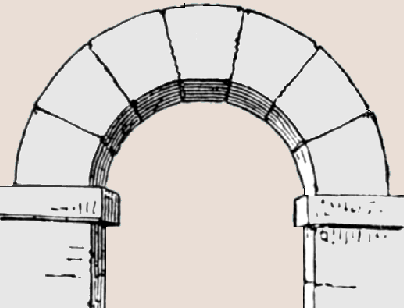
ARCH ORDER. Combination of architectural elements invented by the Romans in which piers and arches are ornamented by columns and entablatures. This form was widely used in the Renaissance, as it had been in Roman times.
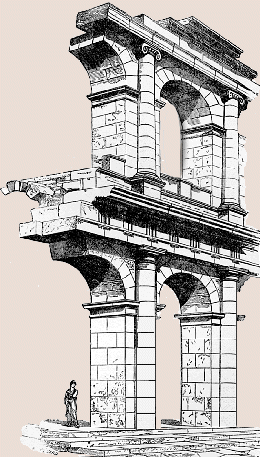
Detail of Theater of Marcellus, Rome, 23-13 BC
ARCHITRAVE. A form of lintel that spans the columns and forms the upper of the three horizontal members of the entablature. The spacing of the columns is limited by the tensile strength (resistance to breaking under tension) of the beams forming the architrave.

ARCHIVOLT. A molding on the outer face of an arch. On the portals of Romanesque and Gothic churches, a prominent series of archivolts spring from corresponding members of jambs and surround a tympanum.
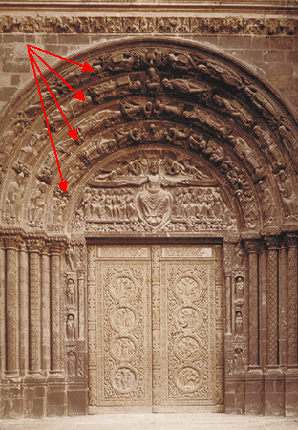
St. Denis, Paris, 1140
ARCUATED. Constructed according to the principle of the arch.
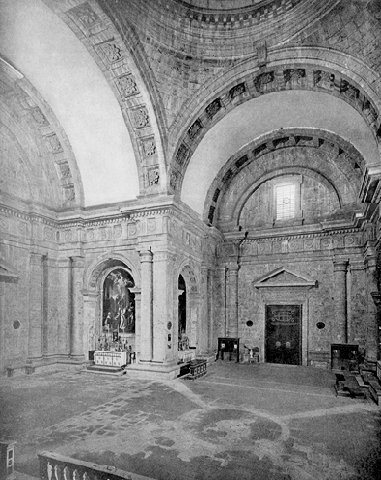
Antonio da Sangallo the Elder's Church of Madonna di S. Biagio, Montepulciano, begun 1518
ARRICCIO. Rough plaster layer that is applied to the wall to be frescoed before the application of the smooth layer of intonaco.
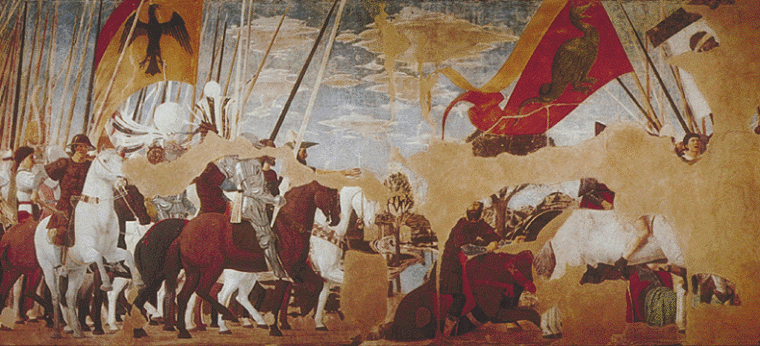
Piero della Francesca's Battle of Constantine and Maxentius, 1454
The arriccio can be seen in areas where the fresco-covered intonaco layer has come off.
ASHLAR. Masonry in which square-cut rectangular blocks with smooth faces are laid with small or imperceptible joints. A textured form of ashlar called rusticated ashlar results from combining the deep joints of rustication with the smooth faces of ashlar. Bastard ashlar refers to masonry using thin slabs instead of blocks. Blocks that are smoothly finished on the outer facings are often referred to as dressed stone.
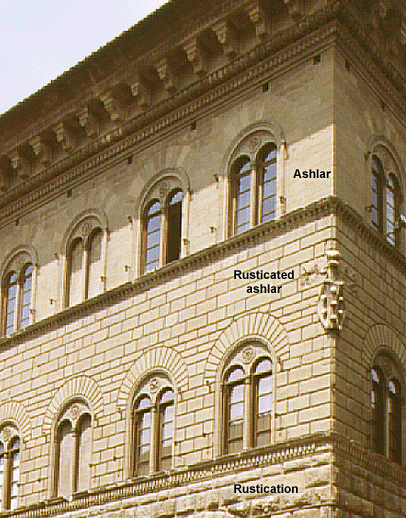
Michelozzi's Palazzo Medici, Florence, begun 1444
ASYMMETRY. Arrangement in which the forms on one side of the center do not mirror those on the other. Lack of symmetry does not necessarily mean lack of balance; for instance, in compositions having informal balance, a large form on the right might be balanced by several small forms on the left.
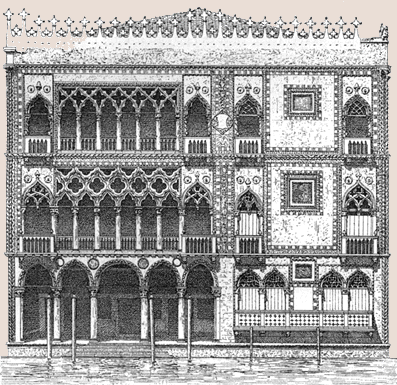
Ca' d'Oro, Venice, 1421-37
ATMOSPHERIC PERSPECTIVE. See Aerial Perspective.
ATRIUM. Open court at the entrance of a Roman domus (house) or Early Christian church. The atrium of a domus had a pool for catching rainwater, and that of an early Christian church had a font (basin) for baptism, which at that time, involved immersion.
Reconstruction of Atrium of a Roman domus |
Reconstruction of Old St. Peter's, c. 324-30 |
ATTRIBUTE. An object that is associated with a particular figure, like Cupid's bow or St. Peter's keys. These objects often symbolize something else or refer to events in the figure's life, as does a knife near St. Bartholomew, who was flayed alive. Artists often utilize attributes to help the viewer identify the figures. In the case of allegorical figures, attributes are the sole means of identification. For example, without her scales, the figure of Justice would have been impossible to identify, especially because a blindfold did not become one of her attributes until the sixteenth century.
Piero della Francesca's St. Michael
Michael, an archangel in the Jewish tradition who was made a saint in the Catholic Church, can be identified by the reference to the dragon he killed, by his sword and shield, and by his wings, which distinguish him from the other dragon-slayer, St. George.
ATTRIBUTION. Determination of the artist, school, nationality, or period of a work of art. Attribution is generally based on documentary evidence and/or a stylistic similarity to works of unquestioned identity
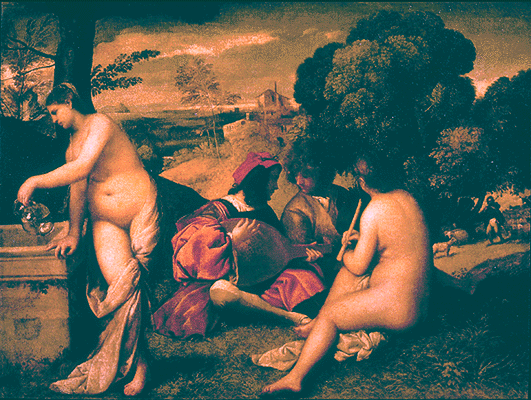
Giorgione's and/or Titian's Fête Champêtre, c.1508
Because Titian's earliest style was very similar to that of Giorgione, who he assisted early in his career, there has been some controversy over the attribution of this painting, which is generally credited to Giorgione.
AXIAL PLAN. (Also called long- or longitudinal plan). Plan that is symmetrically organized along a horizontal axis. In ecclesiastical architecture, the axial plan is the basis of a type of church known as a basilica, which has a number of standard parts.
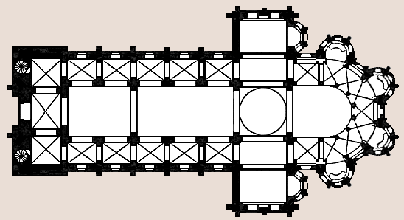
AXIS (pl. axes). Imaginary line around which a building or composition is organized. Centralized buildings have vertical axes.
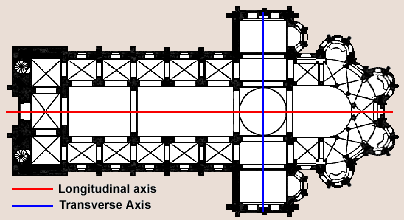
AZURITE. Blue mineral with greenish undertone, which can be ground into pigment. Its cost is far less than that of lapis lazuli. Azurite turns to dark green when used with buon fresco, and therefore, it must be applied after the plaster has dried. Because it is not bonded with the plaster, the color has a tendency to flake off.
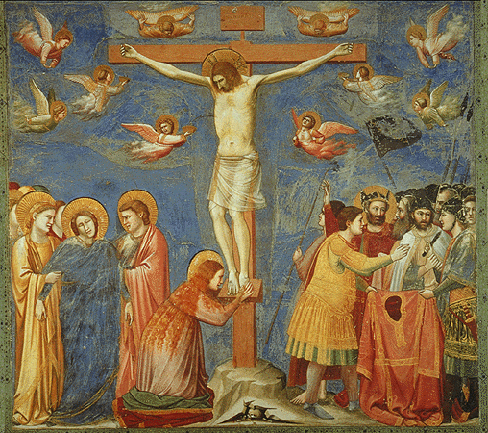
Giotto's Crucifixion, Arena Chapel, Padua, 1305-6
![]()
BACK LIGHTING. A technique whereby figures in a painting are lit from the back, producing silhouette-like images. Tintoretto was particularly fond of this technique.
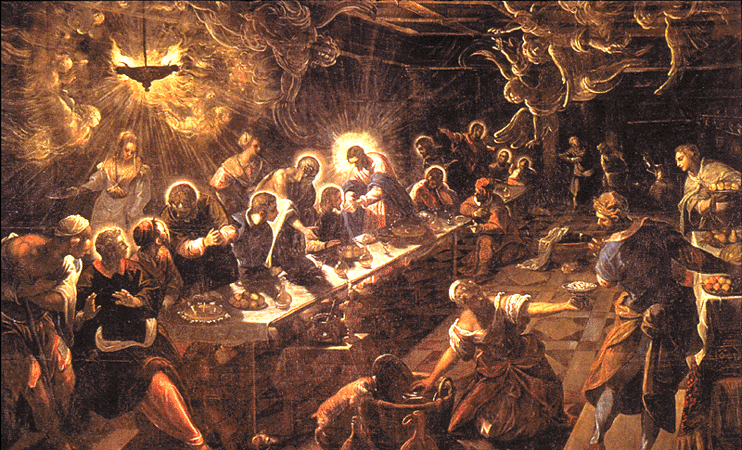
Tintoretto's Last Supper, 1592-94
BALUSTER. Support that is used in a series to hold the handrail of a balustrade. In form, balusters are generally circular in section and often resemble slender urns.

BALUSTRADE. Railing composed of a handrail supported by a series of balusters, supports that often resemble elongated urns. Reinforcing members such as small piers often add support at the ends and at regular intervals.

BAPTISTERY. Building or room of a church where baptismal rites are performed. Early baptisteries were separate from churches because the early form of this ceremony involved immersion in tub-sized basin, which became the building's central focus. Although the adoption of sprinkling in the ninth century meant that it was no longer necessary to maintain a separate structure to house the basin, free-standing baptisteries continued to be built in Italy until the end of the Middle Ages. In plan, they were generally circular like the Baptistery of Pisa Cathedral or octagonal like the Baptistery of Florence Cathedral. The use of eight-sided plans was a deliberate reference to the seven days of Creation plus an eighth day of Resurrection. These themes were often illustrated by the decoration of baptisteries.
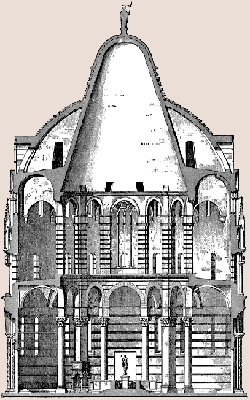
Section of the Baptistery of Pisa Cathedral
BARREL VAULT. Arched masonry ceiling that follows a semicylindrical course. Also called a tunnel vault.
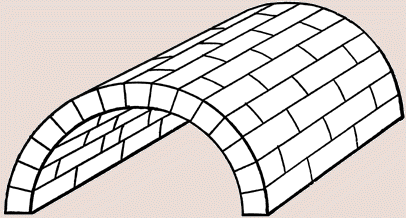
BASE. In classical architecture, the bottom unit of a column or pilaster, which rests on the floor or a pedestal base.

BASILICA. Form of axial-plan building that was derived from an ancient Roman law court and adopted and modified for Christian churches. The basilica has a central nave that terminates in an apse. On each side are one or two side aisles, whose shorter height makes it possible to light the interior with clerestory windows. In Early Christian times, the basilica was expanded by the addition of a transept, which gives the plan a Latin-cross shape.

Section of Old St. Peter's, Rome, c. 324-30
BASTION. Structure that projects from a fortified perimeter at corners or at intervals along a straight wall. Bastions held the men and weaponry needed to defend the intervening sections of wall from attackers. A platform roof accommodated cannon, which fired through ports in the parapet, a low wall along the roof edge. Part of the interior of the bastion contained chambers that were built to hold cannon and other weaponry. Adoption of an arrowhead shape eliminated the blind spots in the coverage from flanking fire.
BAY. Subdivision of a building according to the spacing of supporting members like columns or piers. In vaulted construction, vaults correspond to bays.

Brunelleschi's Foundling Hospital, Florence
BELVEDERE. Open pavilion or tower that has a prominent view due to an elevated location. It may be free-standing or mounted on the roof of a building.
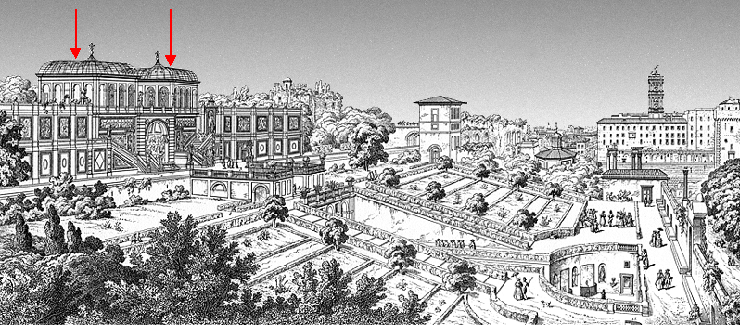
Orti Farnesiani, Rome, Vignola, c. 1570-73
BIAXIAL. Having two dominant axes, which are usually at right angles to each other.
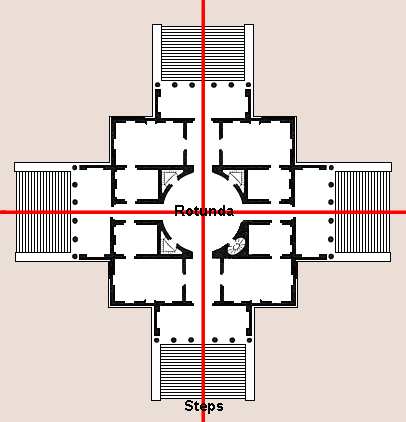
Plan of Palladio's Villa Rotonda, 1566-after 1580
BIFORATE WINDOW. Arched window that is divided by a mullion into two vertical arched lights. In the Early Renaissance, the mullion of biforate windows was often in the form of a colonette. The pointed-arch versions typical of Italian late-Gothic buildings were succeeded by round-arched versions in the fifteenth century. The space above the two lights usually contained a relief-carved medallion, but at Alberti's Palazzo Rucellai and Codussi's palaces in Venice, this space was pierced by a small light. In ornamentation, biforate windows range from plain to highly decorative.
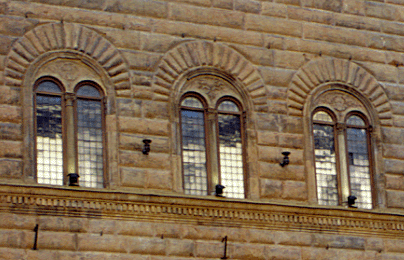
Detail, Palazzo Strozzi, Florence, 1489-1536
BINDER. The ingredient of the medium that promotes adhesion of the particles of pigment within the paint itself to the surface to be painted. Egg, glue, and oil were used as binding agents in the Renaissance.
BLIND ARCH. Closed arch. Blind arches are formed when an arch is filled or attached to a solid wall.
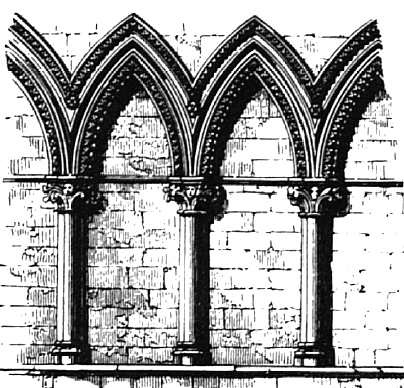
BOLE. Red-clay layer applied to a panel on areas that are to receive gold leaf.
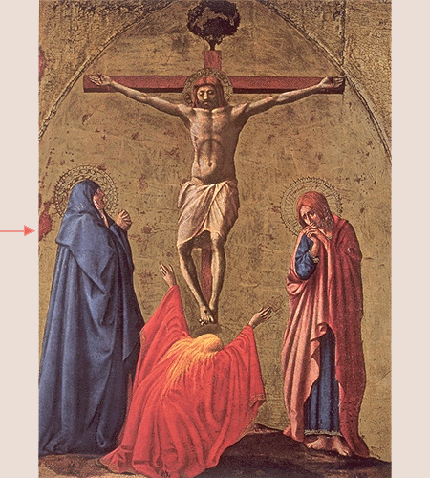
Areas of bole can be seen where the gilding has come off in Tommaso Guidi's Crucifixion.
BOND. The laying of brick or stone so that the joints do not align and the pieces hold each other in place. When more than one thickness of brick or block is used, the bond can run laterally as well.
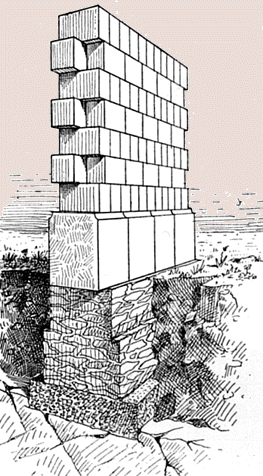
BOTTEGA. In art history, the physical workplace or the particular group formed by a master, his assistants, and his apprentices. Bottega means "shop" in Italian.
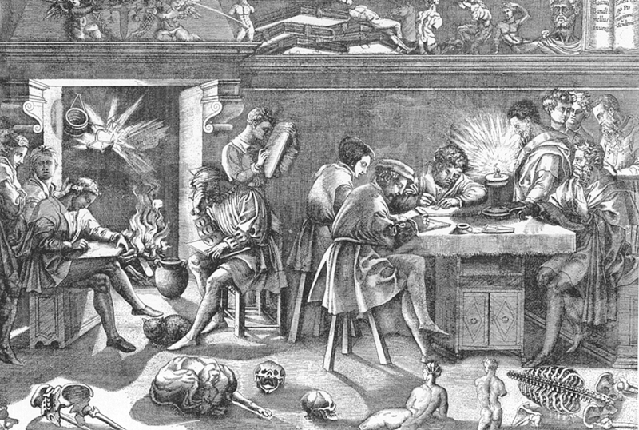
Engraving of Bandinelli's bottega (workshop)
BRILLIANCE. In color theory, the lightness or darkness of a color. Also called value.
BROKEN ENTABLATURE. Entablature that projects forward at the points where columns or pilasters stand in front of the wall. See ressaut.
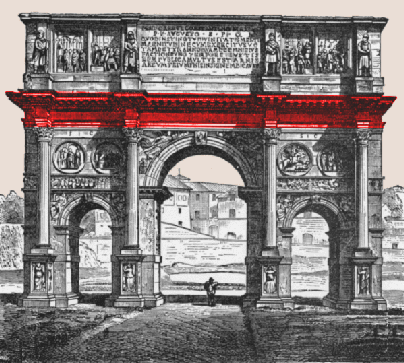
BRONZE. Alloy of copper and tin that was suitable for casting or working cold (hammering, engraving, etc.). Although both metals are soft and malleable, combining them produces a new hardness that is greater when more tin is present. Tin content usually ranges from 16 percent for alpha bronze to 32 percent for delta bronze. Color and patination (finish developed over time) were affected by the proportions of the two metals and any others that were included like zinc and silver. In the Renaissance, bronze was used for a variety of practical devices like tools and armaments. In architecture, it was used for hardware like lamps and rings and for doors like Ghiberti's "Gates of Paradise" on the Baptistery of Florence Cathedral, which were decorated by gilded bronze relief panels. Bronze was especially well suited for free-standing sculpture. It was far more expensive than marble, but bronze's tensile strength made it more suitable than stone for works having large unsupported extensions or slender supporting members. Because it shrinks as it cools, solid casting of bronze is only suitable for small works like figurines. Thicker pieces like portrait busts or whole figures, which were often cast in several parts, were hollow cast.
BUON FRESCO (Italian words for "true" and "fresh"). Painting done on wet plaster.
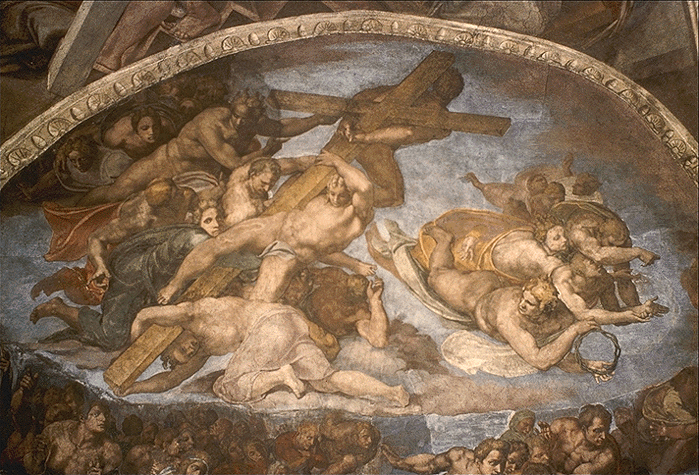
Michelangelo's Last Judgment, Sistine Chapel, Vatican, 1534-41
BURNISHED. Polished to a smooth finish by rubbing with a tool called a burnisher.
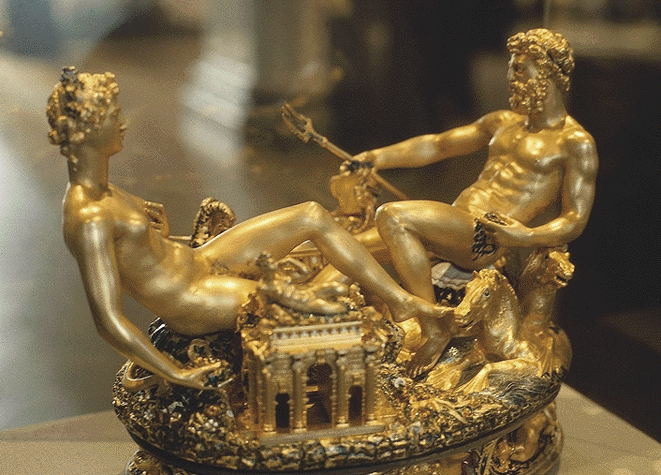
Benvenuto Cellini's Saltcellar of Francis I, 1539-43
BUTTRESS. Support, usually of masonry, that counteracts the outward thrust of an arch, vault, or other roof system. Piers abutting a wall are a common form of buttress. Also see flying buttress.
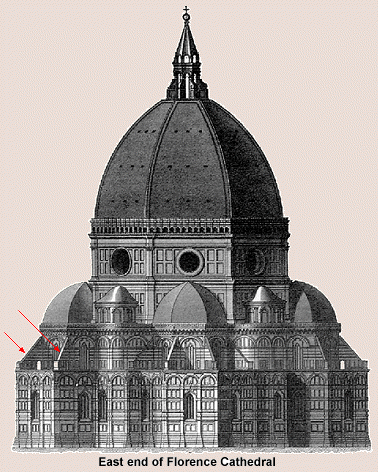
![]()
CABINET PAINTING. A small painting intended to be hung in private quarters and viewed up close.
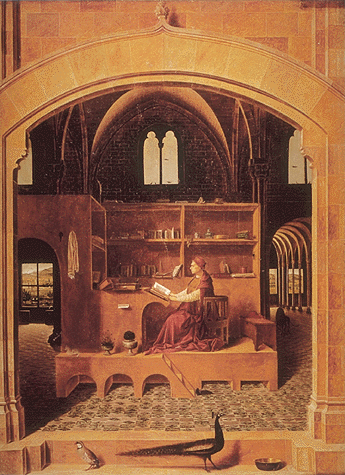
Antonello da Messina's St. Jerome in His Study, 18"x14", c. 1455-75
CAMERA. Chamber, especially a personal bedchamber, which was often separated from the more public rooms like the salone.
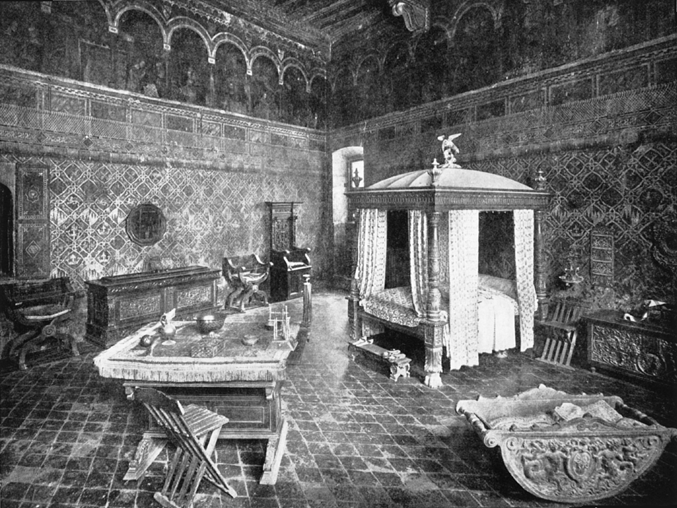
Davizzi-Alberti Nuptial Chamber, Palazzo Davanzatti, Florence, c.1330s
CAMPANILE. Bell tower. The name comes from the Italian word campana, which means "bell." In medieval Italy, the bell tower was usually separate from the church it served. It often stood on a piazza in front of the church, but sometimes it stood behind it, as it does at Pisa Cathedral. At Siena Cathedral, the bell tower is part of the church. The exterior treatment of bell towers was usually similar to that of the church and baptistery. This is illustrated by the campanile and church of Florence Cathedral, which are both faced with patterns of white, green, and rose marble. Because medieval bell towers often remained in good condition far longer than churches, many of them still stand next to Renaissance churches.

CANGIANTISMO. Use of different hues (colors) for the shades and highlights of a single item or color zone, like a robe whose light areas are green and dark areas are brown. The term derives from the Italian adjective cangiante, commonly used since the Renaissance to describe a particular type of silk fabric, sometimes called "shot silk", that changes color according to the direction of the light cast upon it. The fabric was often used in clothing for the wealthy, and thus is also common in art. It still shows up from time to time in twentieth-century Italian fashions.
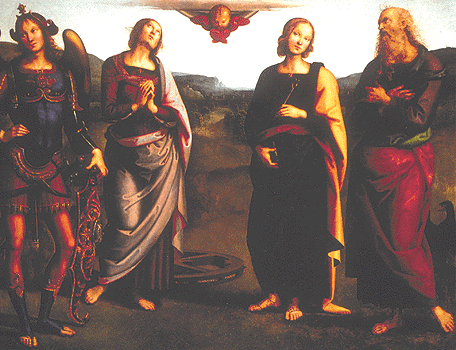
Detail of Perugino's Virgin and Child with Saints, 1497
CANVAS. Durable fabric woven of linen, cotton, jute, or hemp, which is a suitable surface for painting on after it has been coated with a non-absorbent substance and stretched taut over a frame. In Renaissance Italy, painters used linen coated with a thin layer of gesso, which created a smooth support. In the late 15th century, artists such as Botticelli and Mantegna, used tempera on canvas. In the 16th century, oil paint, which had been introduced in Venice in 1475, became widely used on canvas.
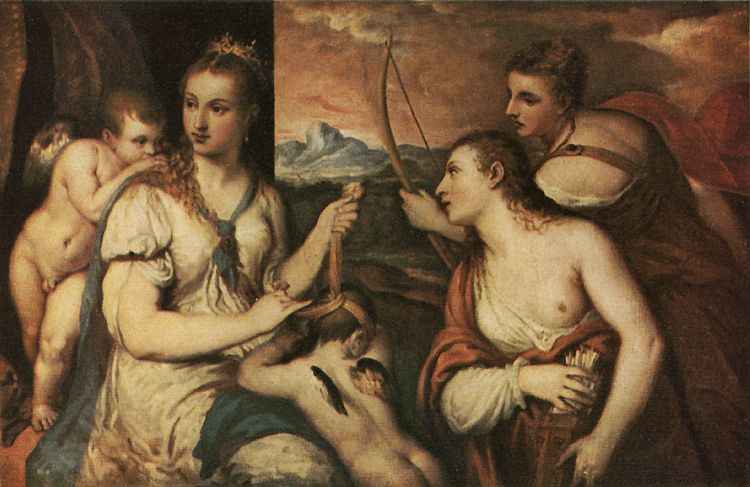
Titian's The Education of Cupid, oil on canvas
CAPANNATO. Small blast-resistant structure containing artillery. Capannati could be placed at the corners of strongholds or across ditches, where they also facilitated communication between the forward and rear lines of defense. Free-standing capannati could be placed in ditches and on platform roofs. This form was replaced by modern casemates with integrated raised gun platforms by the middle of the sixteenth century.
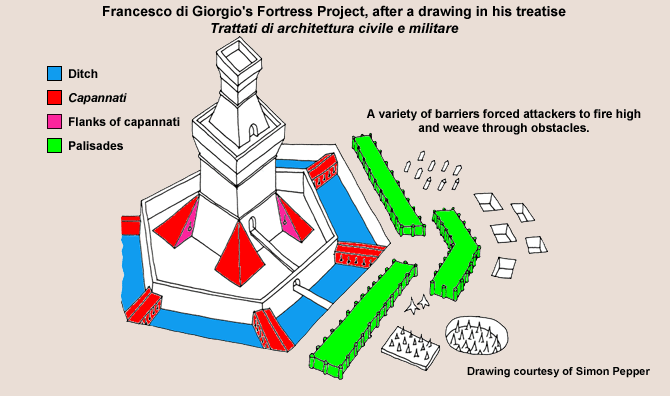
CAPITAL. The upper member of a column, which makes the transition from the cylindrical column shaft to the straight entablature above.
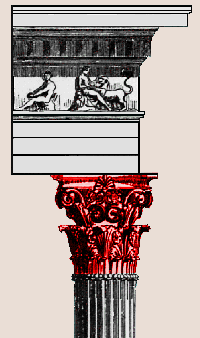
CARTOON. 1) A highly finished drawing like Leonardo's famous cartoon of the Virgin and child with St. Anne. 2) A full-size, fully worked-out drawing on paper functioning as a model for a painting or tapestry. The drawing could be transferred to the surface to be painted by several methods.
Indentation. When the painting is to be a fresco, the outlines of the drawing can be slightly indented into the wet plaster by pressing a tool along the lines of the drawing. (The drawing is cut into pieces corresponding to the giornate.)
Chalk transfer. When the painting is to be executed on panel, the back of the drawing can be coated with chalk so that retracing the outlines on the front would press chalk outlines onto the panel's surface.
Pouncing. Either fresco or panel can be marked by "pouncing," a process in which colored powder could be pressed through holes punched along the outlines of the drawing.
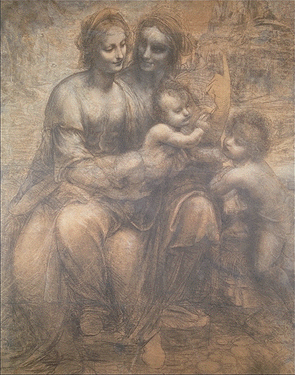
Leonardo's Cartoon for Madonna and Child with St. Anne and the Infant St. John, c. 1499
CARYATID. Statue of female figure used as a column. The less-common male equivalent is variously known as an atlantid, an atlas (pl. = alantes), and a telamon. "Terms" are variants of caryatids and atlantes in which the head and shoulders or head and torso are joined to a downward-tapering pedestal. Terms can be either male or female. A similar form for males having only the head or head and shoulders is called a herm.
Porch of the Maidens, the Erechtheion on the Acropolis, Athens, 421-405 BC
CASEMATE. Blast-resistant vault built into a wall or rampart to provide cover for soldiers firing large guns through embrasures. In bastions, where the firepower was concentrated, casemates were generally used on multiple levels. Having a concentration of firepower compensated for the slowness between rounds.
|
CASINO (pl. casini). Structure in a garden that often housed a collection of objects and was used for social gatherings, which often included music and dance. Although the term "casino" is sometimes applied to a villa's main building, it usually indicates a secondary structure.
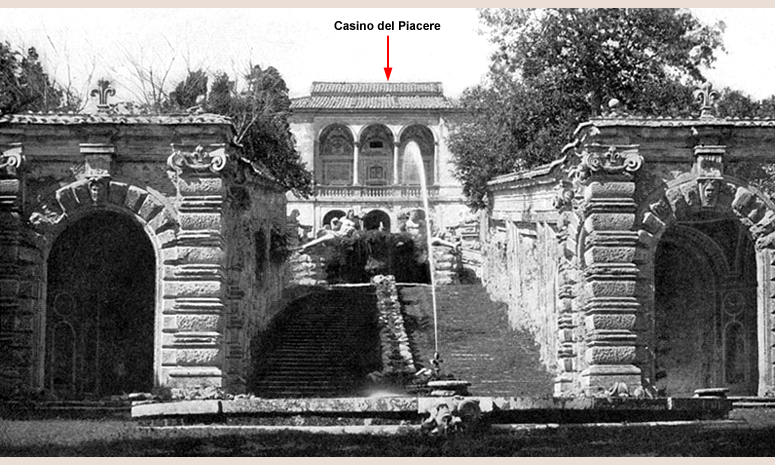
CASSONE (pl. cassoni). Chest used for storing clothes and linens as illustrated in the background of the Venus of Urbino. Cassoni functioned as closets in Renaissance Italy and were often given to brides. Since such chests were regarded as prized possessions, their panels were often decorated inside and out by paintings or carvings.
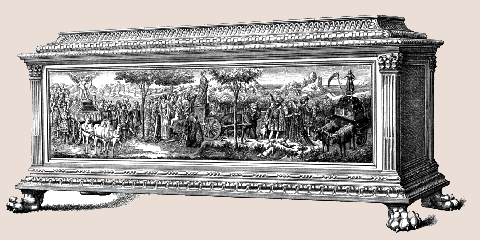
CASTING. The making of a statue or relief by pouring molten metal (or some other liquid that dries hard) into a mold. The still-in-use cire-perdue (lost wax) method of casting and the use of bronze (an alloy of copper and tin), which is still the preferred metal for casting, both date back to the third millennium BC. The cire-perdue method involves creating a mold by encasing a wax model (form to be imitated) in plaster or some other malleable material that becomes rigid and heat resistant when dry. After being heated, the wax drains out, and molten bronze is then poured into the cavity. After the bronze cools, the plaster mold is removed, and the surface is worked to remove mold marks, produce the desired smoothness, and create details. Casting may be solid or hollow core. Solid casting, which is simpler than hollow casting since it can be achieved using a coreless wax model, is only suitable for casting small objects because large volumes of molten bronze cool unevenly, producing distortion. In hollow-core casting, which solves this problem and reduces the amount of bronze needed, the wax model is formed on a heat-resistant core that often remains inside the final work. Pins project from the core into the plaster mold to prevent the core from shifting in the mold after the wax layer is drained away. A bronze shell is created by this method because the wax is only a layer between core and mold.
CAST SHADOW. Shadow extending from an object on the side opposite the source of light.
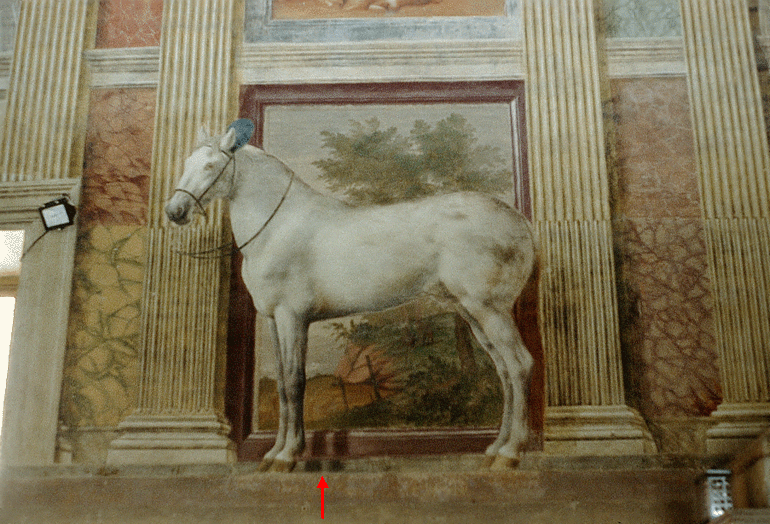
Detail of Giulio Romano's Sala dei Cavalli, Palazzo del Tè, Mantua
CATHEDRAL. Head church of a diocese (church district). The name derives from the term "cathedra" and refers to both the office and the official throne of the bishop, who is in charge of all the churches within his diocese. The bishop's throne was traditionally placed in the apse, just as the presiding magistrate's throne had been Roman times when the basilica functioned as a court of law. The Cathedra Petri in St. Peter's was long believed to have been the original throne of St. Peter, the first bishop of Rome.
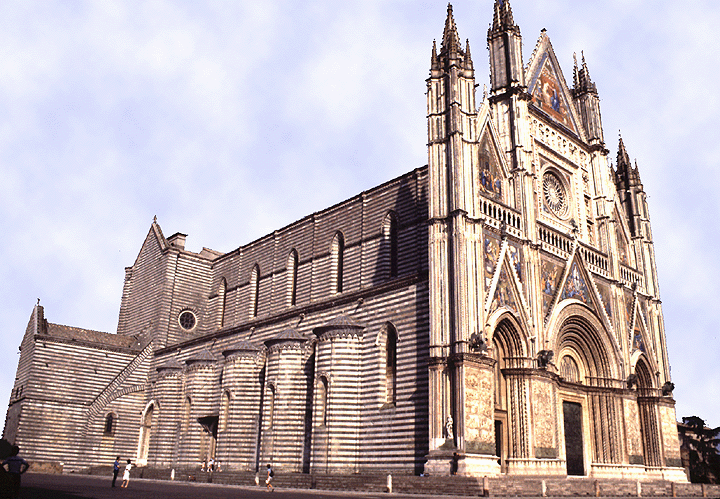
Orvieto Cathedral, begun 1290
CELLA. The enclosed portion of an ancient temple where a statue of the cult deity was kept.
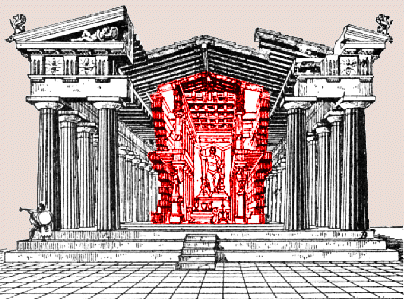
CENTERING. Arch-shaped wooden framework that is used for the temporary support of an arch or vault under construction.
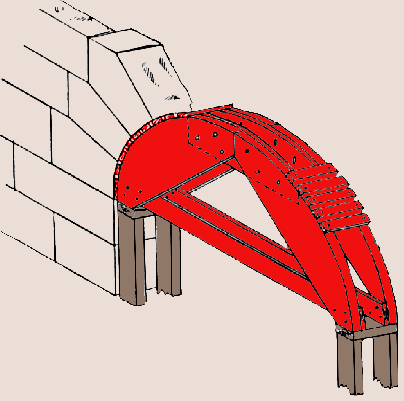
CENTRAL PLAN. Type of plan or building that is organized around a vertical axis. This form is distinct from the axial plan, which is organized along a longitudinal axis. In southern Europe, centralized structures date back to ancient tholoi, circular Greek tombs, a category that has been expanded to include other ancient circular structures like tombs and temples. In Greek and Roman architecture, round temples usually included circular peristyles, the Pantheon being a famous exception. In being formed by an edge that is continuously equidistant from an invisible center, the circle was considered to be the most perfect of geometrical figures, and as such, the most suitable form to mirror the perfection of God, who was seen as the creator of a universe whose physical laws embodied an internal harmonic proportion. Adoption of centralized plans for churches was usually opposed by the clergy, who found axial-plan churches to be better suited for processions and separating the clergy from the laity. In the Renaissance, centralized designs were most often used for chapels and votive churches, which had different functional requirements from parish churches. |
Bramante's Tempietto, designed c. 1502 |
CHALK. Soft stone of calcium carbonate that occurs in white, black, and red. Although chalk is similar to charcoal in producing a broad, continuous line, it is less apt to smudge or rub off. Red and black chalk, which came into use in the late fifteenth century, were favored drawing media of Leonardo and Michelangelo. White chalk was primarily used for highlights in drawings made with red or black chalk.
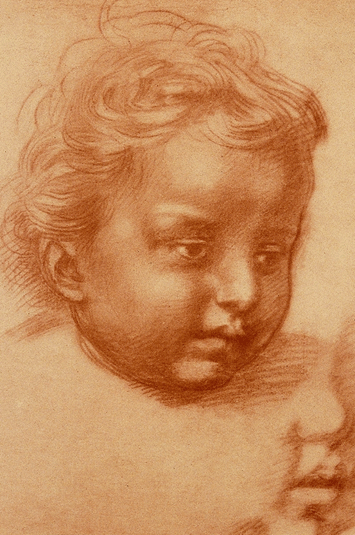
Andrea del Sarto, Study for Child's Head
CHANCEL. The part of a church containing the main altar and, sometimes, the choir. Before the Council of Trent advised that worshipers in the nave should have an unobstructed view of services in the chancel, a chancel screen often stood between the nave and the chancel.
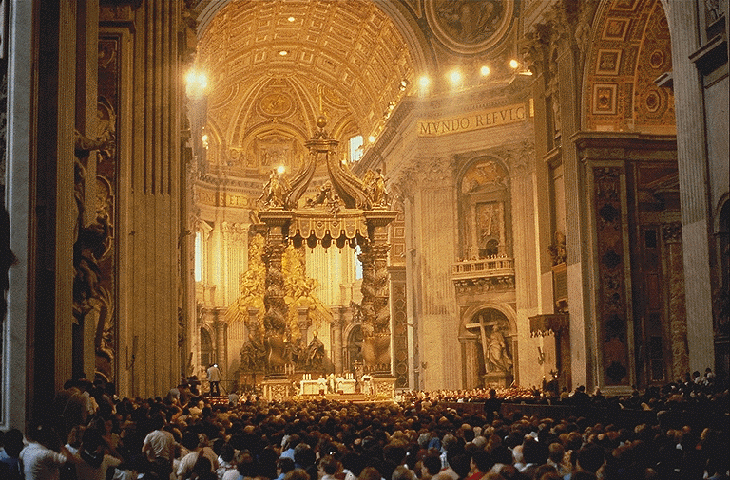
St. Peter's, Rome
CHARCOAL. Drawing material made from charred wood. The hardness of the charcoal varies with the closeness of the wood's grain. Charcoal is often used on soft grainy paper whose texture allows the artist to control the darkness or lightness by applying more or less pressure. A drawback is that it easily comes off the drawing surface unless it is sealed by a fixative like shellac. Its transient quality was beneficial at times because unwanted lines could be removed after desirable ones were traced over in a permanent material like ink or paint. This procedure was described around 1400 in Cennini's Il Libro dell'arte, a manual on painting.
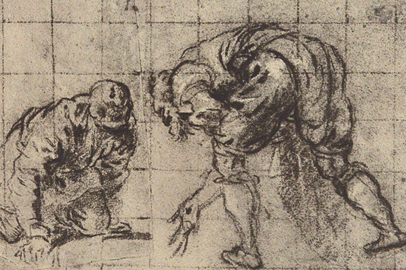
Tintoretto's Study of a Wedding Figure
CHASING. Final finish given a work of cast metal to remove surface blemishes. 2. Ornamenting a metal surface by engraving with a stylus or hammering against a punch.
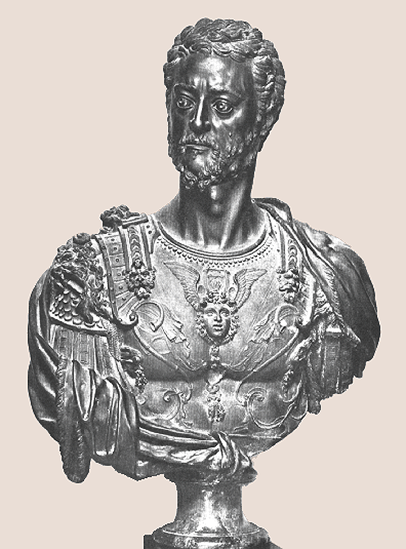
Benvenuto Cellini's cast bronze Portrait of Cosimo I de' Medici
CHEVET. French term for a church east end that is apsidal in form and includes a choir, an ambulatory, and radiating chapels.
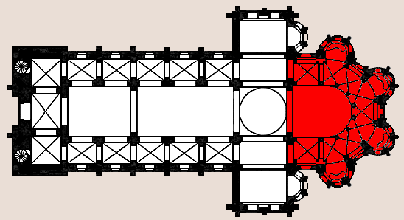
CHIAROSCURO (from the Italian words for "light," chiaro, and "dark," scuro or oscuro). Use of light and shade in a manner that creates the illusion of three-dimensional volume and relief.
Leonardo's Madonna of the Rocks, begun 1483
CHOIR. The part of the east end of a church where the singing and chanting of services takes place. This space, which is often located between the crossing and the apse, is generally reserved for the clergy.
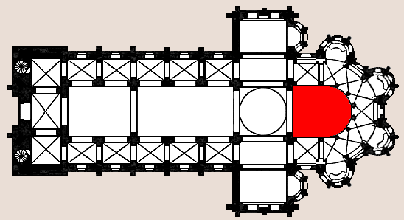
CINQUECENTO. Italian term for the sixteenth century, which literally means "five hundred" but carries the meaning of "the 1500s."
CLASSICAL TEMPLE. Greek or Roman temple that was usually rectangular or circular and enclosed a cella. It had a shallow-pitched roof whose gables were articulated as pediments. Classical temples were entered through porticos supported by columns.
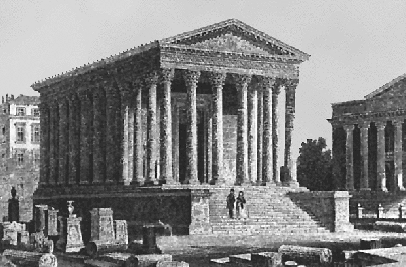
Maison Carée, Nîmes, France
CLERESTORY (also spelled "CLEARSTORY"). Window-filled zone of wall located between an upper roof and a lower lean-to roof. In Renaissance architecture, clerestories were commonly used on basilican churches between the nave and side-aisle roofs.
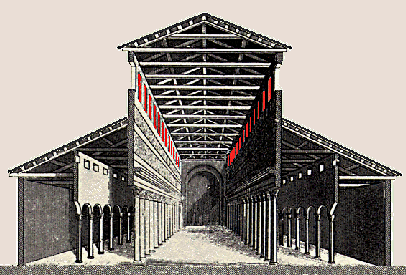
Section of Old St. Peter's
CLOISTER. In architecture, a courtyard that is attached to a church or monastery and lined by a covered walkway whose open side is usually supported by an arcade or colonnade.
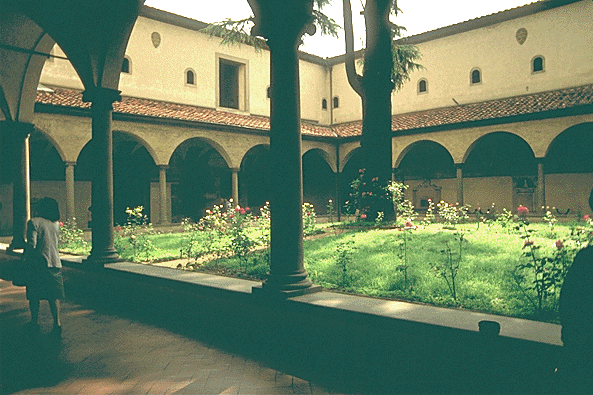
Michelozzo's Cloister of San Marco, Florence
COFFER. A recessed panel of a vault, dome, flat ceiling, or other downward-facing surface. Because the panels are thinner than the framework, the ceiling weight is reduced. In concrete construction, coffering is achieved by placing geometrically shaped forms, like a stack of flat square units of decreasing expanse, on the centering or surface onto which the concrete is to be poured.
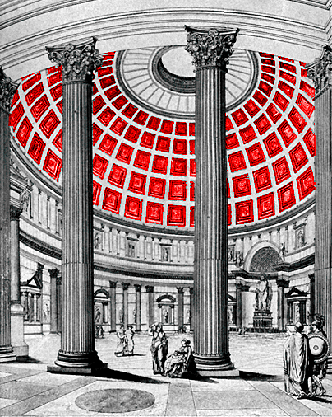
Pantheon, Rome
COLLECTION GARDEN. Type of garden whose plants are chosen for their value as specimens rather than for their aesthetic contribution to the overall design. The popularity of such gardens in the Renaissance reflected a new interest in both collecting per se and in the scientific examination of the physical world. Collection gardens were used both as types of self-contained gardens and as subsections of larger, multi-featured gardens.
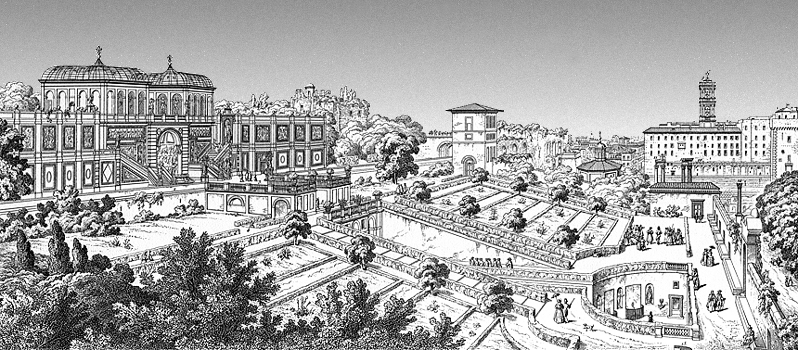
Reconstruction of Vignola's Orti Farnesiani, a collection garden, designed c. 1570-73
COLONETTE (also colonnette). A small column or baluster.
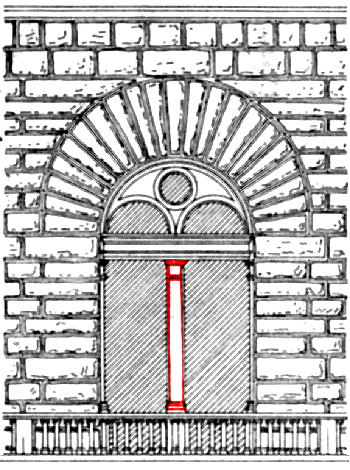
COLONNADE. A line of columns carrying an entablature.
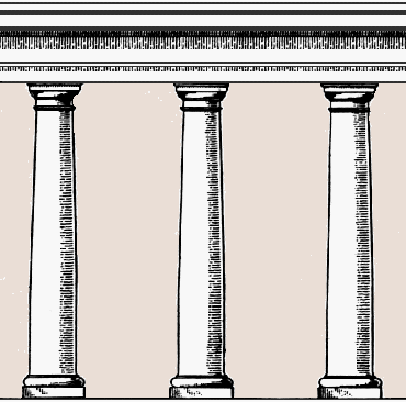
COLORE. Color or the application of paint or coloring. In the sixteenth century, colore came to refer to a pictorial quality that was contrasted with disegno.
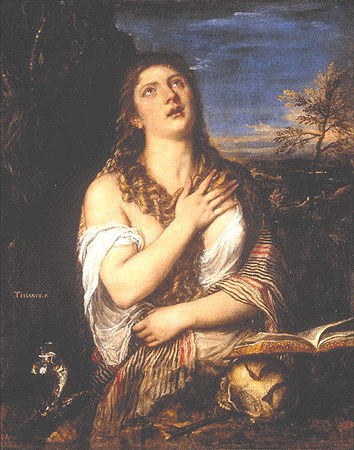
Titian's Danaë
COLUMN. In classical architecture, a cylindrical support consisting of a capital at the top, a shaft in the middle, and a base at the bottom. The base is not present on columns of the Greek Doric order.

COMPOSITE ORDER. An order developed by the Romans that is distinguished by a capital combining the prominent volutes of the Ionic order with the acanthus leaves of the Corinthian.
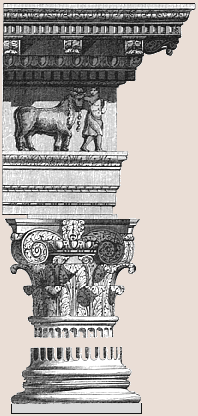
COMPOSITION. Arrangement of parts. In painting, this applies to pictorial elements like line, shape, and color. In architecture, spatial qualities such as the interplay of solids and voids are also involved.
|
Alberti's Square-based composition of Santa Maria Novella |
CONCRETE. Concrete is a mixture of a binding agent called cement, an aggregate, and water, whose presence produces a chemical change in the mixture that transforms it into a rock-hard, continuous mass. In Roman times, the binder was made from lime, and the aggregate was composed of caementa, which consisted of broken rock or small stones, and pozzolana, a sand made from volcanic ash. Pozzolana, which was named for the town of Pozzuol, gave Roman concrete much of its strength and ability to withstand leakage when used in water. By the third century BC, the Romans were using an early form of concrete, but it was not until the second century A.D. that the potential of this material to form curving, shell-like structures was explored. To avoid the staining that made exterior concrete increasingly unattractive over time, buildings were covered by cut stone or a cheaper material like pieces of stone or tile that were pushed into an outer layer of wet mortar. The pieces and their arrangements evolved over the centuries from coarse types like opus incertum to refined treatments like opus reticulatum and opus testaceum.
CONSOLE. Bracket in the form of a scroll. Consoles are generally taller than they are deep and have parallel sides and a double-curve in profile. They may be purely decorative or may function as corbels. Michelangelo used consoles to support the lintels of windows for the Palazzo Medici and to suggest support under the columns of the vestibule of the Laurentian Library.
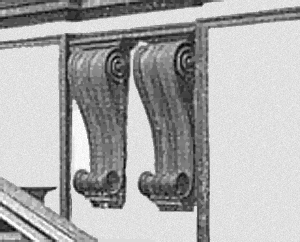
Consoles in vestibule of Michelangelo's Laurentian Library, San Lorenzo, Florence
CONSTRUCTION. In architectural illustration, a representation of a building's interior and structure in which the layers are peeled away selectively to reveal distinguishable interior parts. This presentation, usually a perspective drawing, differs from a section, which reveals the components in the structure only where they are intersected by a single imaginary plane. Perspectives and sections can also be combined to create constructions. Constructions are useful to reveal interiors, simplify structural principles, illustrate parts and their assembly, and separate the distinct stages of complex building procedures.
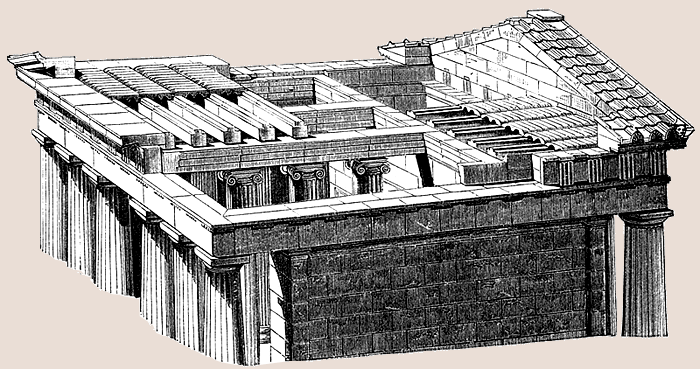
CONTINUOUS NARRATIVE. The depiction of several, related scenes within a single, unified pictorial space. This technique, which was popular in fifteenth-century art, was much used in Roman relief sculpture. An especially impressive Roman example of continuous narrative is the Column of Trajan, a giant column that is encircled by a spiral of episodes illustrating the Emperor Trajan's military campaigns.

Massacio's The Tribute Money, Brancacci Chapel, Sta. Maria del Carmine, c. 1427
Peter is shown in three different scenes: In the center Christ responds to an assessment by the tax-collector by telling Peter that a coin for taxes will be provided from the mouth of a fish. On the left Peter takes the coin from the fish's mouth, and on the right he pays the tax-collector.
CONTRAPPOSTO (Italian for "set against"). Method of dynamically posing a human figure, which was first used by Greek artists. The parts of the body act in opposition to each other as a result of the figure's weight resting on one leg, causing the corresponding hip and opposite shoulder to rise and creating a slight twist in the torso. Such a presentation of the interaction of the body's parts was important in creating a convincing representation of potential movement.
Use of contrapposto, Donatello's David, 1430 |
Absence of contrapposto, Romanesque figure |
CONVENTION. A widely used and accepted representational mode or device. Conventions range from visual distortions of natural appearances, such as using a smaller scale for trees and buildings than for figures, to communicating narrative content through composition, such as placing a figure at the edge of the picture to indicate that the person had come from far away.
Jacopo Bellini's Madonna of Humility, 1430
The smaller scale of the donor reflects his lessor importance.
COOL. When used as an adjective for hue, cool refers to the range of colors in the purple-blue-green sector of the color wheel. Gray is often referred to as warm or cool in accordance with its constituent colors. |
El Greco's View of Toledo, c.1597 |
CORBEL. In masonry construction, a projecting stone that can be used to support an end of a horizontal member like a beam, the springing of an arch or vault , or a projecting feature like a balcony. In cornices, the modillions and dentils, function as corbels. Also see corbel arch.
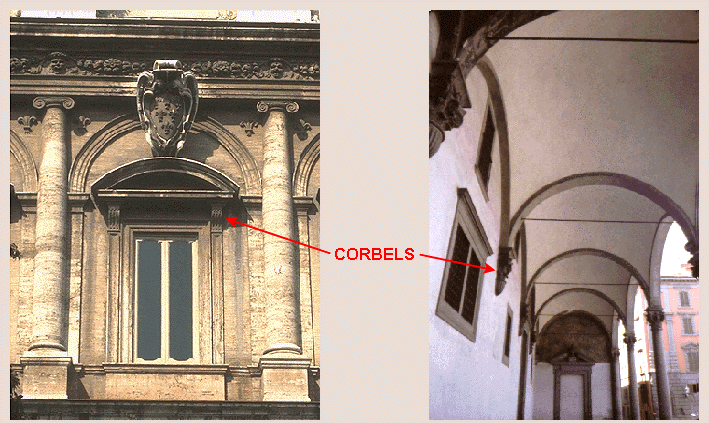
CORBEL ARCH. Arch achieved by stacking stones in such a way that each one extends further inward than the last. This form of arch is based on the cantilever principle in which a projecting member is held in place by a downward force on the other side of its fulcrum (balance point). In masonry construction, this force is created by the stonework above the projecting stone. Sometimes called a "false arch," corbel arches have a limited load-bearing capacity compared with true arches, which are composed of voussoirs.
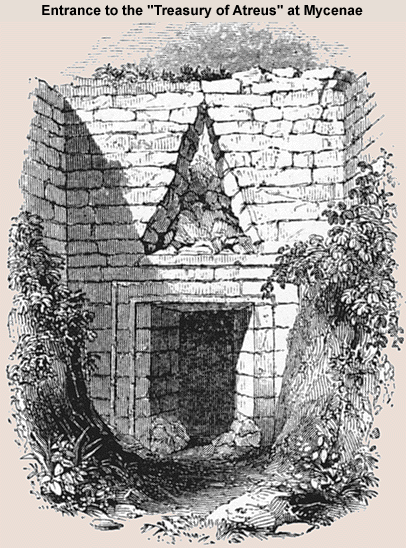
CORINTHIAN ORDER. Order developed by the Greeks having a more slender column than those of the Doric and Ionic orders, a capital that is carved with rows of acanthus leaves interspersed with small volutes at the top, a shaft that may or may not be fluted, and an entablature that is similar to that of the Ionic order in having a continuous frieze.
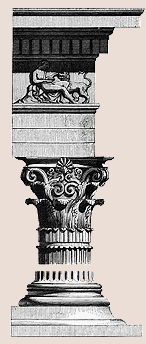
CORNICE. Uppermost section of an entablature. In the construction of a classical temple, the cornice acts as a lip to bridge the gap between the projection of the roof and the front plane of the frieze or upper wall. It is formed by a series of moldings whose projection is supported by corbels in classical forms like modillions and dentils. At the gable ends of the temple, the cornice divides to surround the pediment. (2) Capping feature of a building or non-sheltering structure like a wall or pedestal. The crowning feature of a Renaissance palace is generally called a "cornice" even though its form may be that of a whole entablature.
1) Cornice of an entablature, Palazzo Strozzi |
2) Cornice of a building, Palazzo Strozzi |
CORTILE (Italian word for "courtyard"). An open-air space within a building. Courtyards provide light and ventilation. Renaissance courtyards were often surrounded by loggias, which functioned as covered hallways.
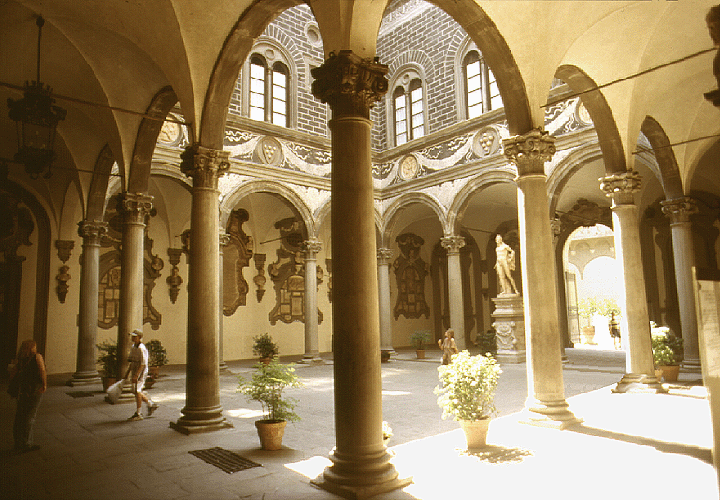
Michelozzo's Palazzo Medici, begun 1444
CRENELLATION. Low wall on the edge of a roof or terrace that has a regular series of indentations in alternation with solid wall, which enabled soldiers to alternately shoot and take cover. Also known as a battlement.
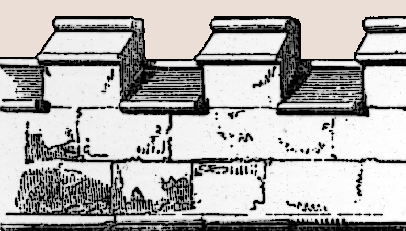
CROCKET. Projecting ornament, generally in a leaf form, that was commonly used in Gothic architecture as a repeating element to form a trim along the edges of gables, pinnacles, spires, and other upward-pointing features.
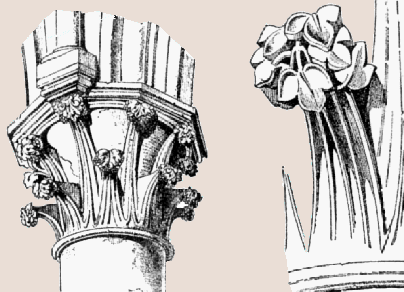
CROSSING. The area in a church with a cross-shaped plan where the nave and transept intersect.
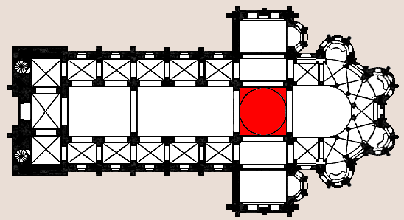
CROSS VAULT. Vault formed by the intersection at right angles of two barrel vaults of the same size. Also called a groin vault.
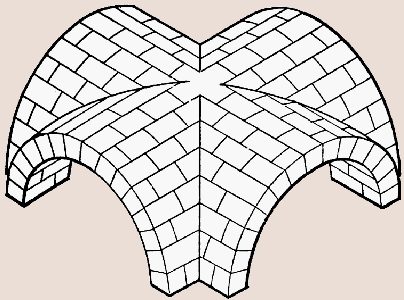
CRUCIFIX. Cross-shaped painting or sculpture with a representation of Christ on the cross. Crucifixes vary in size and material, ranging from small, cast-metal neck pendants to large, painted wooden panels that are mounted over altars or carried in processions on religious holidays.
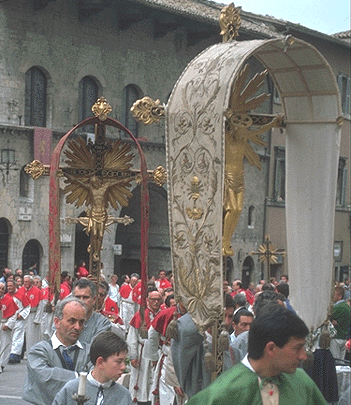
CRYPT. Vaulted area below the main floor of a church that is generally used for burial. Crypts are usually located at the east end.
Crypt of San Nicola, Bari |
Section of San Ambrogio, Milan |
CUPID. Son of the ancient Roman goddess of Love, Venus (Aphrodite in Greek mythology). Cupid was known as Eros to the Greeks and Amor to the Romans. Like his mother, he was associated with love, and three of his attributes, the bow, arrow, and quiver, refer to the mythical notion that one would be smitten by love if hit by one of his arrows. Cupid often had wings, and sometimes, a blindfold, which is linked with both the notion that love is blind and that some aspects of love are identified with the darkness of sin. In the Renaissance, Cupid evolved into baby angels known as putti.
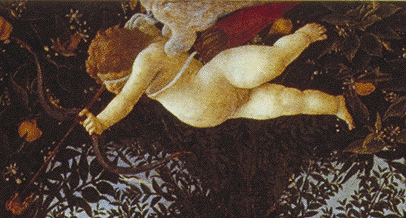
Detail from Botticelli’s Primavera, 1482
![]()
DENTIL. A block-shaped projection that is used in a series to support one of the moldings of a cornice. The name "dentil" reflects their resemblance to teeth when used in a series.
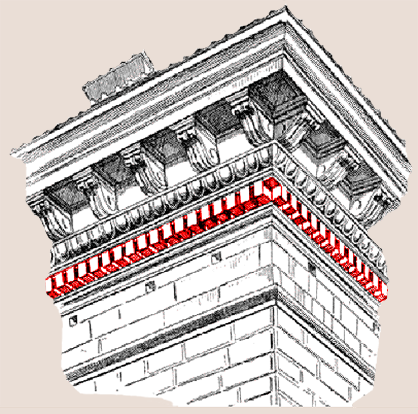
DEVOTIONAL PIECE. Non-narrative subject intended as an image for religious meditation, such as an icon. In the Renaissance, devotional pieces often made holy personages seem more human and less remote.
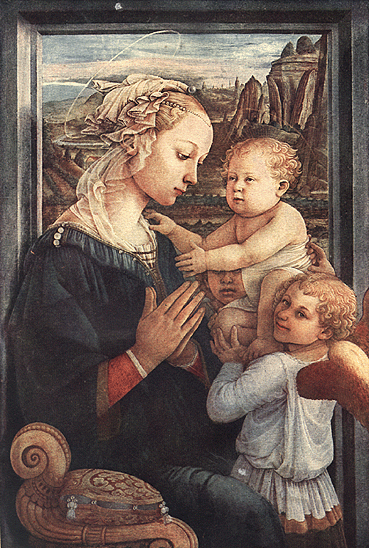
Fra Filippo Lippi's Madonna and Child with Angels, c. 1455
DIMENSION. Measure of extent. A point (the intersection of two lines) has no dimension, and a line has one dimension. "Two-dimensional" refers to having length and width, like a plane. "Three-dimensional" refers to having depth in addition to length and width. (In physics, the fourth dimension is time.)

DISEGNO (Related to the Italian word disegnare, to draw). The term disegno, which was often used in Florentine Renaissance art theory, usually meant both drawing and design simultaneously. A drawing was considered to embody the design or organizational principle of the finished work derived from it. Drawing was less important to sixteenth-century Venetian artists, who preferred to paint directly on the canvas with little underdrawing and few preparatory sketches. Their techniques (as opposed to those of the more meticulous Florentines) are often described as being based on colore, the application of paint or coloring. The relative merits of Venetian colore and Florentine disegno were much debated in the sixteenth century and later.
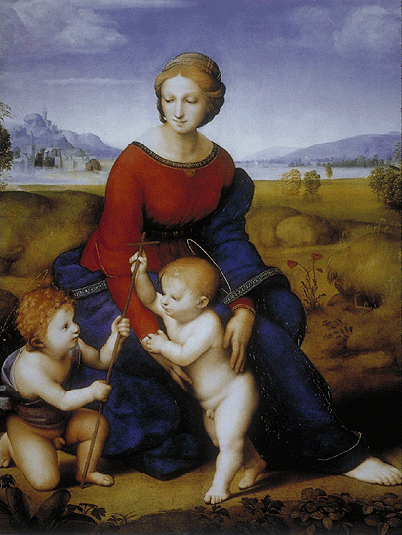
Raphael's Madonna of the Meadow, 1505
DOME. A rounded vault based on a circular, elliptical, or polygonal plan. In the Renaissance, domes were elevated on drums and topped with lanterns. Pendentives transferred the weight to four massive piers. Renaissance domes were often radially ribbed or coffered. Because domes signified Heaven, their interiors were often painted with gold stars against a blue background, but toward the end of the Renaissance, illusionistic paintings of figures in Heaven became popular. The contours of domes ranged from shallow to steeper than hemispherical. Domical vaults, sail domes, and parachute domes (also called "pumpkin" or "melon" domes) are variants of the dome. A size comparison of world monuments demonstrates the achievement of very large domes by ancient Roman, Byzantine, and Renaissance architects.
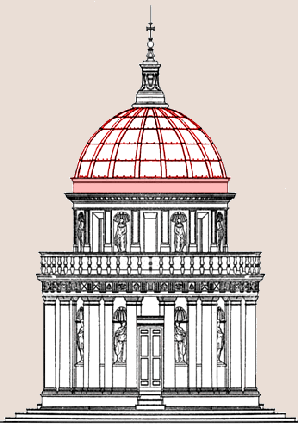
Bramante's Tempietto, designed c. 1502
DOMICAL VAULT. Also called a cloister vault, a dome that rises from a square or polygonal base and is formed of a series of wedge-shaped units that are separated by groins or ribs. These units, called cells or webs, are straight in plan (not curving from side to side) and curved in section (curving from apex to base).
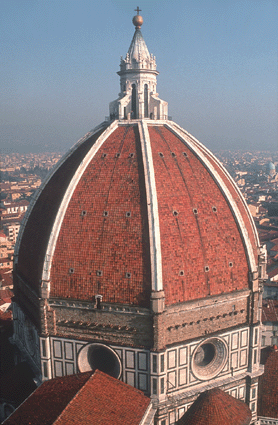
Brunelleschi's Dome of Florence Cathedral, 1420-36
DONOR. Person or group who commissions a public work such as an altarpiece for a church or a sculpture for a piazza. In the Renaissance, members of wealthy families and officials of the church, especially popes and cardinals, commissioned buildings and art works for churches, which often granted them space for private chapels. The contributions of donors was generally advertised on buildings by inscriptions and family crests. Art works like altarpieces and fresco cycles in churches sometimes included portraits of the donor family. They might be pictured as participants in narrative scenes or kneeling figures in devotional paintings. Reference to patronage is sometimes symbolic as in the inclusion of acorns and trees in commissions by the Rovere family, whose name means "oak".
Detail of Titian's Madonna of the Pesaro Family, 1519-26
In addition to including the donor's family, there is a reference to a family-related event: The presence of an armored figure raising the Pesaro-family banner and leading a Turkish captive refers to the victory of Bishop Jacopo Pesaro (who kneels before the Virgin and Saints Peter and Francis) over the Turks at the Battle of Santa Maura.
DORIC ORDER. The earliest of the architectural orders invented by the ancient Greeks. The column shaft is tapered upward and fluted with vertical grooves whose borders form a series of pointed edges. In the original Greek version, the column's lower edge rests directly on the floor without a base, but post-Greek versions do have bases. The flutes are continued upward into the necking, the lowest of the capital's three horizontal members. Above the necking is a circular form called the echinus, which carries a square cap called the abacus. The columns support an entablature whose frieze consists of alternating triglyphs and metopes. Many scholars interpret the triglyphs as vestigial remains of three-plank beams used in building early wooden temples. In the evolution of Greek architecture, earlier examples of the Doric order differed from later examples in having wider capitals, more pronounced entasis, and more massive proportions.
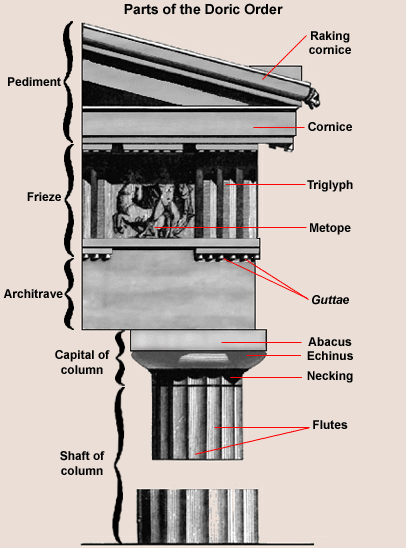
DOVECOTE. Enclosure for pigeons that includes holes through which the birds can come and go and perches on which they can roost. Dovecotes are generally placed in elevated locations.
Dovecotes occupy the upper story of the outer blocks of Palladio's Villa Barbaro at Maser.
DRAWING. Image made by making lines on a prepared surface. In the Renaissance, drawings were made in several media: charcoal, chalk, pen and ink, wash, metal point, and combinations of these. Different types of drawings served different purposes. The basic types were sketches, studies, and presentation drawings. Studies could be further divided as preliminary (or preparatory) drawings, detail drawings, and process drawings.
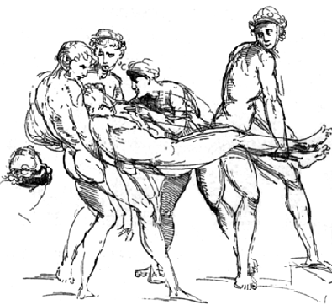
Raphael's Death of Adonis
DRESSED STONE. Stone that has been prepared for construction by cutting into blocks or slabs and finishing the outer surfaces, which are usually smooth.
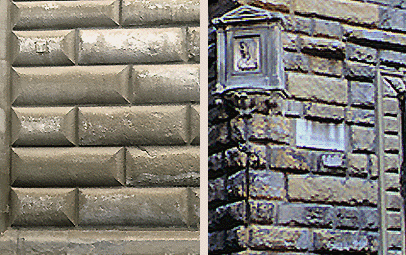
Smooth-faced stone Rock-faced stone
DRUM. Cylindrical, polygonal, or square wall supporting a dome. 2. One of the cylindrical blocks of stone that form the shaft of a column. The joints between drums are readily seen at many ancient temples.
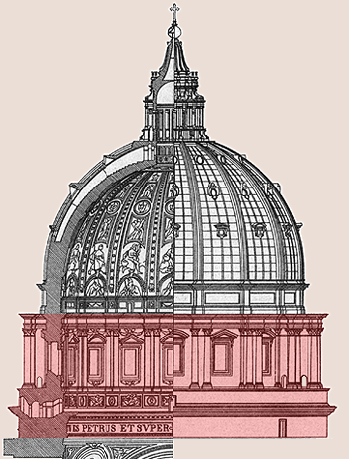
Section and elevation of St. Peter's, Rome
![]()
EAST END. The end of a church containing an apse, regardless of its actual orientation. Because the east has special significance in Christianity as the location of Eden and the Holy Land and the direction where the sun is re-born each morning, this end usually contains the altar, where the Sacrament of the Eucharist is performed.

ECHINUS. Convex molding of a Doric capital that is located between the necking at the bottom and the abacus at the top. The echinus' curved plane gives it a cushion-like appearance.
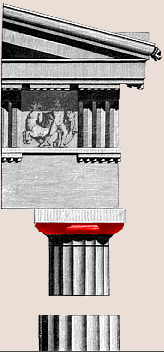
ELEVATION. Presentation of a vertical facing of a building or part of one as if its features were projected at a perpendicular angle onto a vertical plane that is parallel to the building. An elevation is a form of orthographic projection, which lacks the illusion of depth present in a perspective rendering. Elevations can be rendered with shading to give the illusion of depth while maintaining the accurate proportions found in orthographic projections.
In this elevation of St. Peter's, which includes towers that were not built, the dome appears to be roughly twice the height of the façade, whereas in a photograph, it appears much lower due to the effects of perspective.
|
ELLIPSE. An ellipse is a closed curve based on a conic section. Although the category of ellipse includes the circle, which is a conic section that has been taken at a perpendicular angle to the cone's axis, the term usually refers to sections that have been taken at oblique angles. Such curves are regular, symmetrical, and have two centers, which are called loci. The sum of the lines to the two centers from any point along its course is equal to the sum of the lines to the centers from any other point. This can be visualized by a simple mechanical process for creating an ellipse in which pins are fixed to two points, and a loop with slack is placed around them. The continuous curve that can be drawn by moving a pencil along the outer limit permitted by the loop is an ellipse. Ellipses vary in shape from wide to circular, depending on the distance between the loci in comparison with the ellipse's size. The smaller the difference (or the tighter the loop), the wider the shape. Ellipses were first used in Renaissance architectural design in the second half of the sixteenth century by Michelangelo at the Campidoglio, by Ligorio at the Casino of Pius IV, and by Vignola at Sant' Andrea in the Via Flaminia. In the seventeenth century, ellipses replaced circles as the basis for many plans and sections.
EMBRASURE. An opening through a wall or parapet that is tapered to provide protection to the soldiers firing a cannon through it. Angling embrasures obliquely increased their effectiveness in providing cover but restricted the gun's range. Although the openings were usually largest on the inside, placing the embrasure's narrowest point, which was the barrel's pivot point, toward the interior increased the gun's range. Variations include the vertical "keyhole" and the horizontal "letterbox."
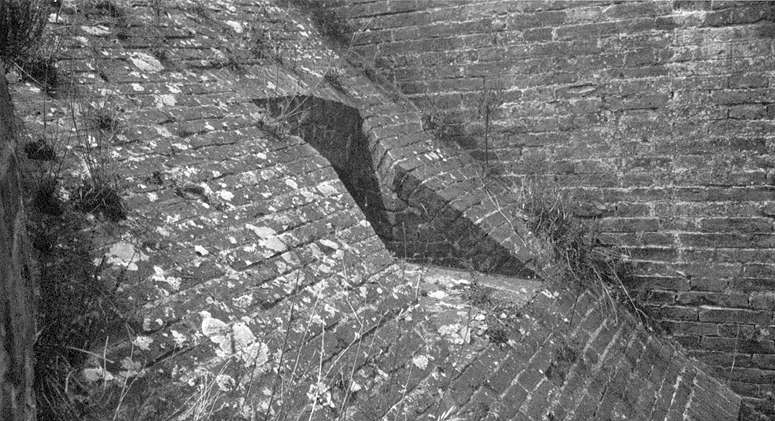
Embrasure in vaulting of the upper casemate of the bastion at Porta San Viene
(Photograph courtesy of Nicholas Adams)
ENFILADE DOORS. Interior doorways that are aligned with each other so that when the doors are open, one can see through a series of rooms. In connecting a line of rooms, the doors are often located next to exterior walls. When privacy from this open corridor was needed, screens or hangings were used. (A closed corridor would have blocked the windows.) In the sixteenth century, enfilade doorways came to be used in palaces like the Palazzo Farnese and villas like Palladio's Villa Barbaro, and by the seventeenth century, enfilade openings were a standard feature.
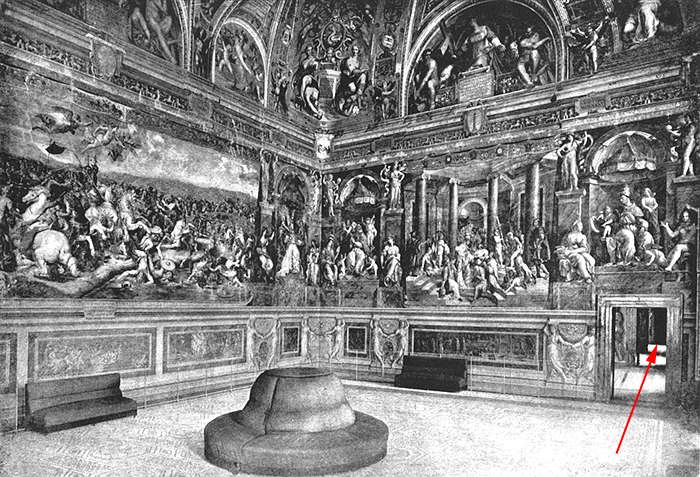
View from the Sala d' Costantino through the other rooms of the Raphael Stanze
ENGAGED COLUMN. Column embedded in a wall, or more commonly, cut to have a flat side that is applied to a wall while giving the appearance of being embedded.
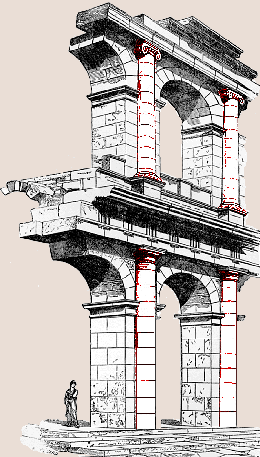
Detail of Theater of Marcellus, Rome, c. 23-13 BC
ENGRAVING. Print made from a metal plate (usually copper) that has been incised with a burin, a tool that makes a V-shaped groove. A reversed image is printed by applying ink to the plate, wiping it off the surface but not out of the grooves, and pressing a damp piece of paper against the plate so hard that the paper penetrates the grooves and picks up the ink.
Pollaiuolo's Battle of the Ten Nudes, 1465
ENTABLATURE. The horizontal structure above the columns, composed of three horizontal members: architrave, frieze, and cornice. In the construction of a Classical temple, the entablature transfers the weight of the roof to the columns or walls below. The ornamentation of the entablature varies according to the individual order.
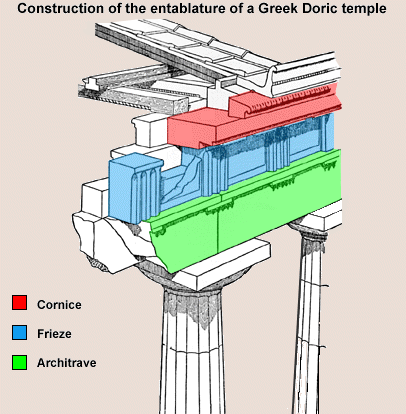
ENTASIS. A slight outward curve in the shape of a column, which is intended to counteract the optical illusion of dished-in sides created by straight-sided columns.
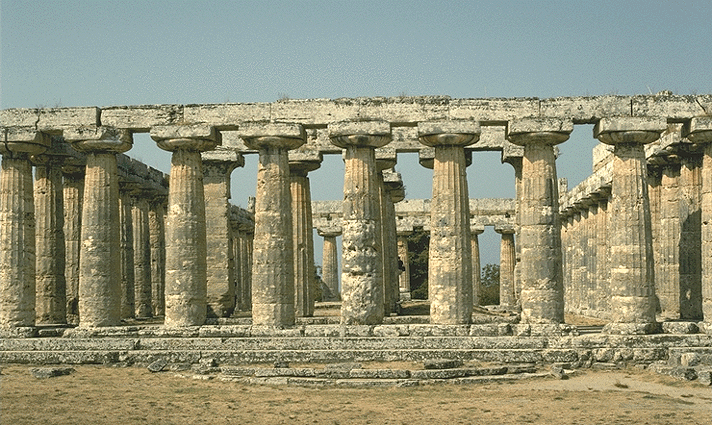
First Temple of Hera, Paestum, Italy, c. 550
EQUESTRIAN. Related to horseback riding. In art, an equestrian work is usually a portrait of a person mounted on a horse. The Romans cast bronze equestrian portraits of their emperors for public monuments, but only the Marcus Aurelius has survived to the Renaissance. In the Renaissance, bronze equestrian statues honored condottieri and rulers. Painted equestrian representations included tomb frescoes, formal portraits, and multi-figure scenes.
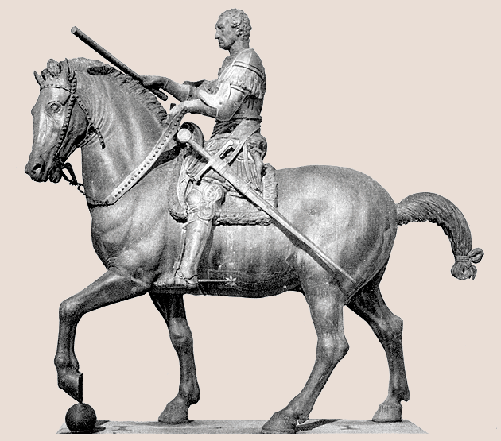
Donatello's Gattamelata, 1445-53
ESPLANADE. Level, open area, often near a body of water, that has been made suitable for walking by paving or landscaping.
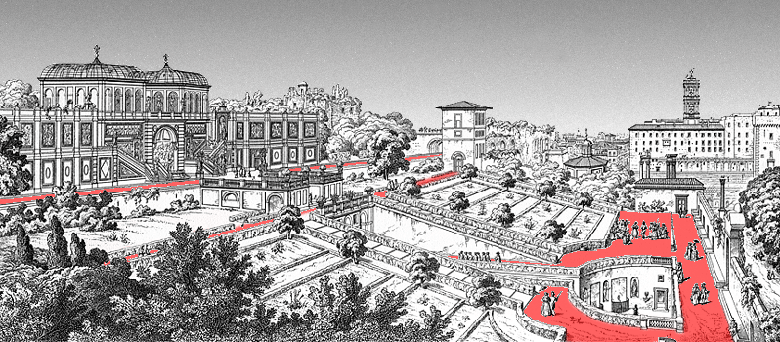
Vignola's Orti Farnesiani, Rome, c. 1570-73
ETCHING. Print made from a metal plate whose image was created by burning with acid. The typical metal used is copper, although some of the earliest examples were executed using iron. After an acid-resistant wax or resin has been applied to the surface of the plate, a burin is used to scratch in the design, exposing the metal plate below. The plate is then bathed in acid, which etches, or "bites", the exposed areas, which during the printing process transfer ink to the paper. German armor manufacturers invented the process in the fifteenth century, and painters and printmakers soon began experimenting with the technique. In the early sixteenth century, the Swiss artist Urs Graf and the German artists Hans Burkmair and Albrecht Dürer all produced etchings. Parmigianino was the first, and perhaps the most important Italian Renaissance artist to use the technique. In a few examples, he combined etching and woodcut to create a more painterly effect, a technique emulated by Federico Barocci, a painter from the Marches. |
Etching of Bramante's Tempietto in Rome |
EXEDRA. Semicircular structure that is usually part of another structure, like an apse, a porch, or a section of a colonnade.
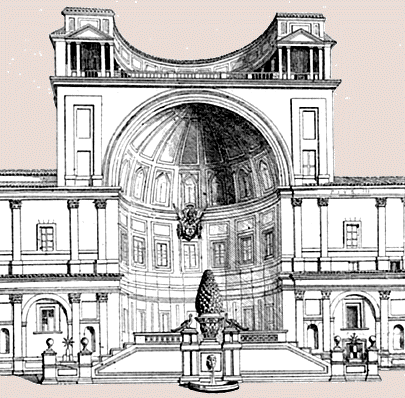
Ligorio's Nicchione of Belvedere Court, Vatican
EYE LEVEL. Horizontal line through the vanishing point in a picture made using linear perspective. Also called the "horizon line."
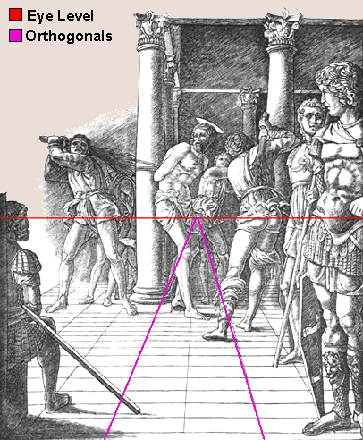
Mantegna's Flagellation of Christ
For dramatic effect, Mantegna has placed the eye level at that of King Herod, who ordered the whipping and observes the scene from the left foreground.
![]()
FAÇADE. A face of a building, usually the front. Facciata is the Italian word for façade. The term generally refers to the decorative treatment added to a blank entrance wall.
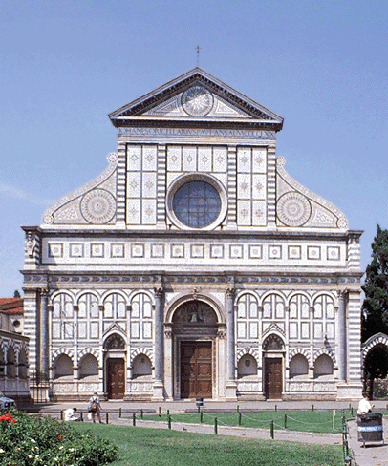
Alberti's Façade of Santa Maria Novella, Florence, c. 1458-70
FENESTRATION. The arrangement of windows on a façade. The regularity of the fenestration in the fifteenth century was often compromised by stairways and the positions of the rooms, but in the sixteenth century, regularity was generally a priority.
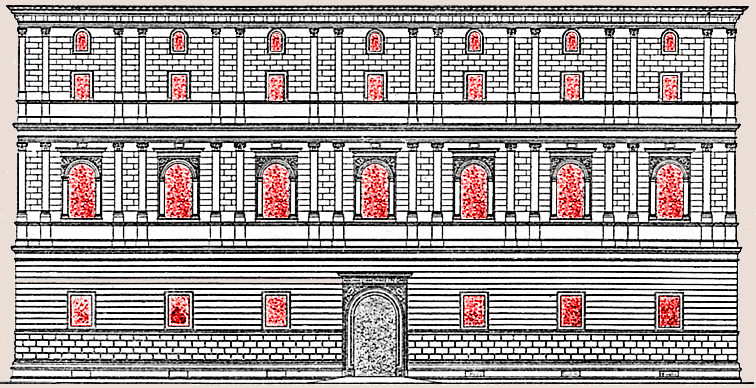
Palazzo Corneto, Rome (later called Palazzo Giraud-Torlonia)
FIGURA SERPENTINATA. Term that refers to a figure whose pose is twisted so that the upper and lower body face in different directions. This posture is especially identified with the paintings and sculptures of Michelangelo and other Italian Mannerists. The term was first used by the Milanese art theorist Gian Paolo Lomazzo (1538-92).
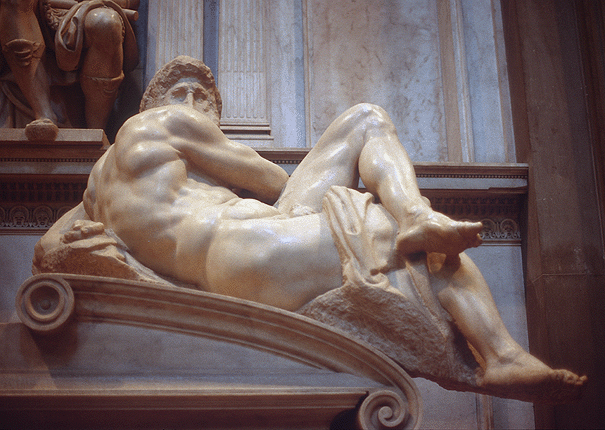
Michelangelo's Night, Tomb of Giuliano de' Medici, Florence, 1524-34
FLUTED. Carved with a series of vertical grooves, as on a column. The flutes of the Doric order touch each other and form pointed edges, but the flutes of the other orders are separated by narrow fillets.

FLYING BUTTRESSES. Buttress in the form of an arch that braces the upper part of a structure against a pier that is some distance outward from the point being braced. In the construction of Gothic basilicas, flying buttresses often extended over the side-aisle roofs from the upper nave walls to piers in the outer walls.
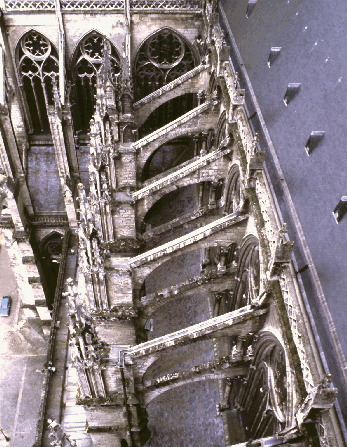
Amiens Cathedral, France, 13th century
FORESHORTENING. The rendering of an object that extends away from the picture plane so that the object is shortened and parts that are further back appear smaller, thereby creating the illusion of spatial recession.
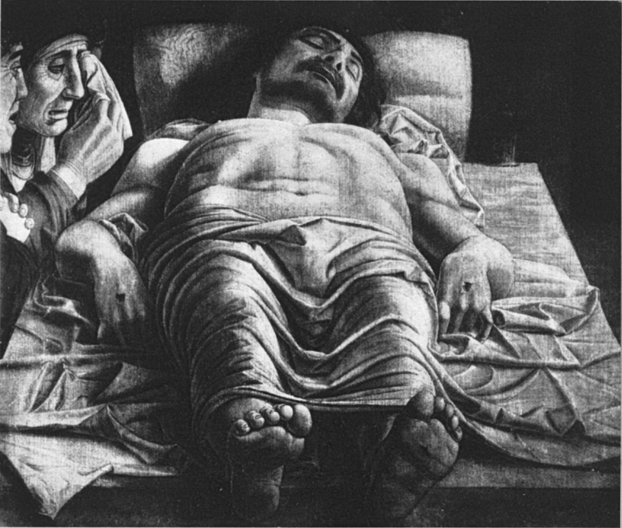
Mantegna's Dead Christ
FORUM. A public square that functioned as a marketplace and a site for public ceremonies in ancient Roman cities. The forum was usually located at or near the intersection of the city's two mains streets. Among the types of buildings included are basilicas, temples, triumphal arches, monumental columns, libraries, and markets. The buildings of early forums (or fora) were often added individually over time, but those of later forums were built as unified, symmetrical arrangements of major buildings and peristyle courts. Roman forums exemplified the Roman talent for using architecture to organize large, public spaces in a manner that proclaimed the grandeur of the State.
See Labeled reconstruction of the Forum Romanum
The Forum Romanum, Rome's oldest forum, was crowded with buildings and monuments.
FRESCO. Painting executed on plaster, which may be wet, as in buon fresco, or dry, as in fresco a secco. Although fresco was primarily used to decorate interior walls and ceilings, it was also used for exteriors. Due to exposure to the elements, few of these have survived.
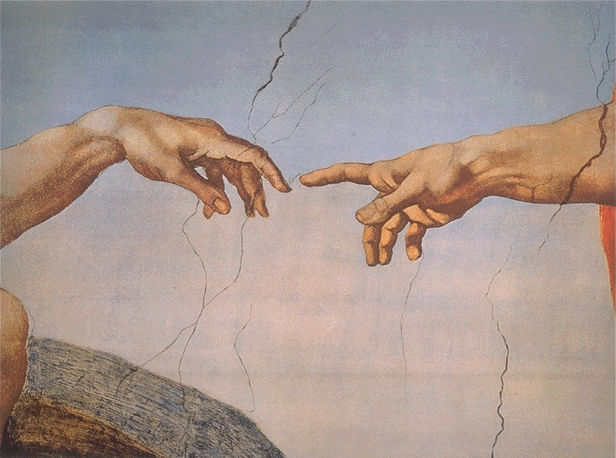
Detail from Michelangelo's Sistine Chapel ceiling, 1508-12
FRESCO CYCLE. Series of fresco scenes on a single theme.
Scenes from Giotto's fresco cycle illustrating Christ's life, Arena Chapel, Padua, 1305-6
FRESCO A SECCO (Italian words for "fresh" and "dry"). Painting executed on dry plaster. Corrections, details, and certain colors were added at the end. Also called secco fresco.
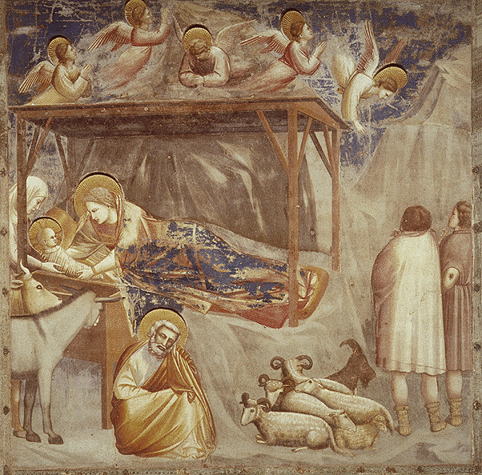
Giotto's Nativity, Arena Chapel, Padua, 1305-6
Much of the blue color of Mary's robes and the sky, which were applied over the dried buon fresco, has peeled off Giotto's painting.
FRIEZE. The central member of the entablature, which is located between the cornice and architrave. In Classical construction, the frieze originally hid the ends of the roof beams. Ancient friezes of the Doric order consisted of metopes and triglyphs, and friezes of the other orders were either plain or carved in relief. Popular subjects included processions and repeating patterns such as festoons and bucrania, vestiges of the harvested produce and animal heads that were once attached to the temple as offerings to the gods. In the Renaissance, ornamented friezes, especially those on domestic palaces, often depicted patterns made up of family emblems and decorative forms such as putti holding garlands. Materials for friezes, which varied regionally, included relief-carved stone, molded terracotta, glazed terracotta, painted stucco, sgraffito, and fresco. The term "frieze" also applies to any continuous horizontal band of decoration, regardless of whether other elements of an entablature are present.
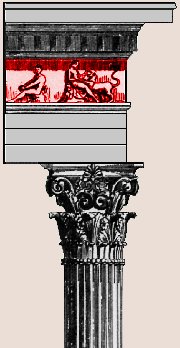
![]()
GABLE. Wall area at the end of a pitched roof. Italian Renaissance gables were most commonly associated with the façades of basilicas and were generally detailed as pediments, the shallow-pitched gables used on the ends of Classical temples. The gables of Italian-Gothic church façades generally extended upward past the roof whereas Renaissance gables were generally contained by a cornice along the roof edge. |
Giuliano da Sangallo's Santa Maria delle Carceri, Prato |
GALLERY. Long passageway or balcony. In medieval churches, the "triforium gallery" was a narrow arcaded aisle above the side aisle. The term has also been identified with long, enclosed passageways. Because these long rooms came to be decorated by paintings, the name "gallery" came to mean a space where art is displayed.
Trent Cathedral |
Amiens Cathedral |
GENRE. Type of picture representing scenes of everyday life. Genre scenes such as men farming and women carrying water date back to Egyptian tomb painting of the third millennium BC After the Greco-Roman era, religious and historical subjects predominated, and it was not until the advent of seventeenth-century Dutch painting that genre again flourished. Genre painting was little practiced in Renaissance Italy except in sixteenth-century Venice. |
Vittore Carpaccio's Two Courtesans, c.1510 |
GESSO. Compound of plaster or gypsum (a white mineral) mixed with glue and ground chalk for use as a primer to form a ground for painting on a rigid support such as a wooden panel.
GIANT ORDER (also called COLOSSAL ORDER). Classification of column or pilaster denoting a multi-story height. Because size is its distinguishing feature, the designation as an "order" is not really in parity with the other orders, which are distinguished from one another by design. Although ancient temples and public buildings often had building-high orders, they were not used in combination with vertically arranged windows or other explicit references to distinct stories. The first architect to use the giant order was Alberti, who used it at both San Sebastiano and Sant' Andrea, where he also incorporated a secondary system of the orders. In the 16th century, the giant order was used by Michelangelo and Palladio, and the latter also expanded the secondary system to include its own pediment. During the Baroque period in the next century, the use of giant order columns and pilasters became widespread.
Usage of Giant Order by Leading Architects
Alberti's Introduction of the Giant Order
Bramante's Use of the Giant Order
Michelangelo's Use of the Giant Order
Palladio's Use of the Giant Order

Alberti's San Andrea, begun 1472
GILDING. Applying a thin layer of gold to the surface of an object. In the Renaissance, gold leaf was applied over an undercoat of bole, a red clay whose color shows through slightly to give the gilded area a warmer cast. Burnishing the leaf produces a shiny surface. (Other metals such as silver or platinum can be similarly applied. Because silver becomes dark with tarnish over the years, its presence is often difficult to see.)
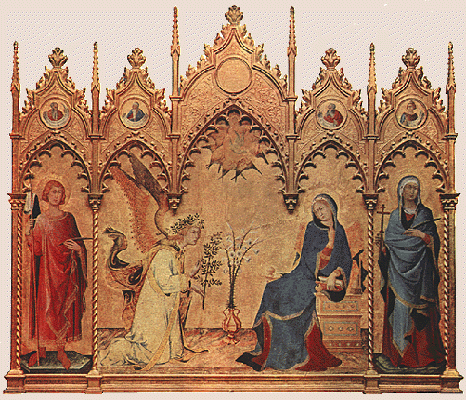
Simone Martini's Annunciation, 1333
GIORNATA (plural = giornate). The patch of intonaco in a fresco that is painted in a single day. The term is derived from giorno, the Italian word for "day"). Because the paint was applied to the intonaco while it was wet, the painter only put on as much of it as he anticipated completing in a single day. Close inspection of the fresco surface can reveal the divisions of the painting into separate giornate, whose edges generally followed the outlines of forms because it was difficult to match colors from one session to another.
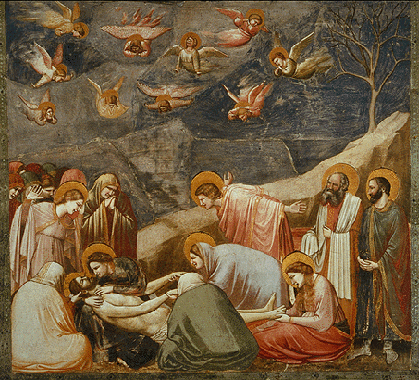
Giotto's Lamentation, 1305-6
The edges of the giornate can be seen in the sky area.
GLAZING. In architecture, the use of glass. In painting, the achievement of color through the application of multiple layers of glaze, a thin, translucent paint made by increasing the proportion of oil to pigment. The special brightness produced by glazing resulted from the oil's transparency, which allowed light to penetrate below the surface into the paint layers, where it could be reflected by individual particles of pigment.
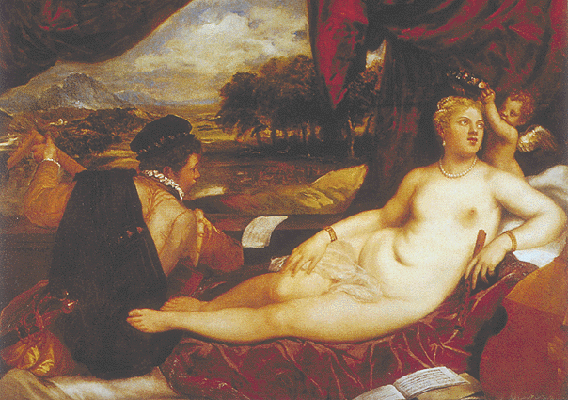
Titian's Venus and the Lute Player, 1560
GOLDEN SECTION (also called GOLDEN RATIO and GOLDEN MEAN). Proportion of two dimensions in which the ratio of the smaller one to the larger is the same as the ratio of the larger one to the total of both. In Greek, this particular relationship is called phi. Numerically, this proportion is roughly 3:5. The total of 3 + 5 is 8, and the ratio of 5:8 is roughly equivalent to 3:5.
![]()
Painters and sculptors used the Golden Section to determine many proportions, and architects used it to determine the dimensions of rooms. Some Renaissance theorists, such as Luca Pacioli, considered it divine.
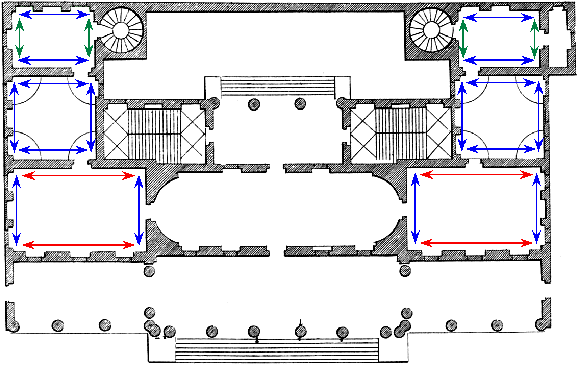
Plan, Palladio's Palazzo Chiericati, Vicenza. begun c.1547
The colors indicate corresponding wall dimensions. The short sides of the large rectangular rooms (blue arrows) are the same dimension as the long sides of the small rectangular rooms. Proportions that roughly approximate those of the golden section are formed by the length and width of the rectangular rooms and by the lengths of the large and small rectangular rooms.
GOLD LEAF. Tissue-thin sheets of gold made for use in gilding by pounding pieces of gold with a hammer. 2) A golden surface that is achieved by the application of gold leaves.
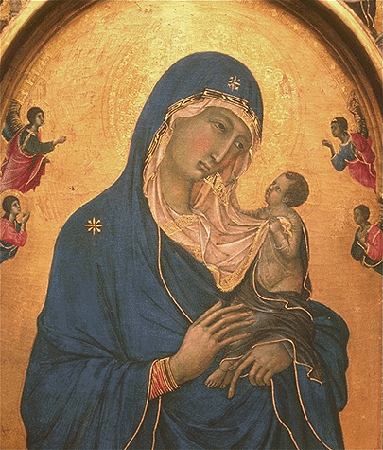
Duccio's Madonna and Child
GREEK CROSS. Cross having four arms of equal length.
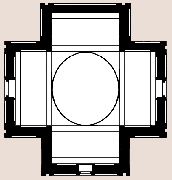
Plan of Giulio da Sangallo's Santa Maria delle Carceri, begun 1485
GRID. Set of horizontal and vertical lines laid over an image that is commonly used as an aid for enlarging preliminary drawings or making drawings from a three-dimensional models. This procedure is generally accomplished through the following steps:
1) If the original is a drawing, lines are simply added; if the original is a three-dimensional form, a grid is constructed by attaching wire or string to a frame positioned between the subject and artist, who must maintain a fixed position.
2) A grid of the same number and configuration of lines is drawn onto the surface to be painted.
3) The artist copies the forms of the preliminary drawing so that their sizes and placement on the new grid correspond to those on the grid of the preliminary drawing.
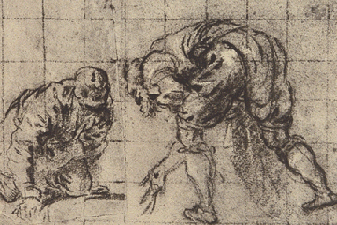
Tintoretto's Study of a Wedding Figure
GRISAILLE. From gris, the French word for "gray.") Painting executed in different values of the same color, usually gray. "Grisaille" is derived from gris, the French word for "gray." Such paintings were used as preparatory studies for full-color paintings, as underpaintings, or as finished works imitating sculpture. Grisaille was commonly employed for frescoes decorating palace façades.
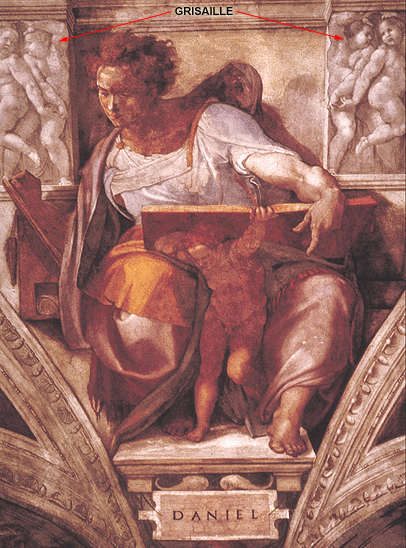
Michelangelo's The Prophet Daniel on the Sistine Chapel ceiling, Vatican, 1508-12
GROIN. An edge of the intersection of two vaults.

GROIN VAULT. Vault formed by the intersection at right angles of two barrel vaults of the same size. Also called a cross vault.

GROTESQUE. Fanciful ornamental designs from antiquity that integrated arabesques with human, animal, and plant forms. Such designs were first known in the Renaissance from the Domus Aurea, which was excavated in the late-fifteenth century. Raphael and his circle popularized the grotesque's use for painted and stuccoed decoration. The name "grotesque," which is derived from grotta ("cave"), refers to the underground location of the Domus Aurea, which had been covered over after Nero's time.
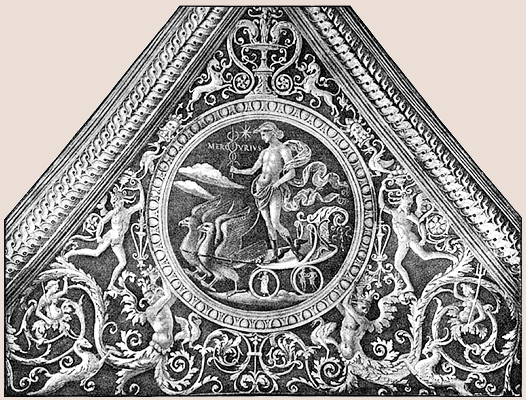
Ceiling of the Raphael's Villa Madama, Rome
GROTTO. Artificial cave-like structure (grotta means "cave"). Grottoes are usually embedded in garden walls or nestled in hillsides. Sometimes they are attached to the exterior walls of houses. Although they were intended to imitate natural cavities like those found on the islands of southern Italy, they often contained elaborate sculpture, often of sea creatures.
Grotto of the Animals at the Villa Medici, Castello
GROUND. Layer of material that is applied to a support before painting to improve adhesion and prevent the paint from being absorbed. The ground varies with the support: gesso is used for panel painting, intonaco for fresco, and size (a dilute solution of glue or resin that remains flexible when dry) for canvas.
GUILD. An association of tradesmen--merchants, artists, craftsmen--formed in order to promote the mutual well-being of the group. They regulated the production and training of their members, thus ensuring standards of conduct and quality. Membership in a guild was essential for securing commissions. For political reasons, most guilds were associated with individual cities. In some cities, like Florence, guilds participated in local government, and wealthier guilds, like those of bankers and wool merchants, held more power than lesser ones like that of the workers in stone and wood. They often functioned as or were linked to religious confraternities. In this capacity they held devotional services to a Patron Saint, and at times, they were major art patrons. Guilds were very powerful in the Middle Ages and Renaissance, but their membership waned as production and markets increased in scale. To some small degree, both modern labor unions and government regulatory commissions are heirs to the guild system.

Nanni di Banco's relief at the base of a niche on Orsanmichele sponsored by the guild of workers in stone and wood
![]()
HATCHING. Network of parallel lines or criss-crossed parallel lines (cross-hatching) that simulate shading and contour in drawings executed in a linear medium like pen and ink.
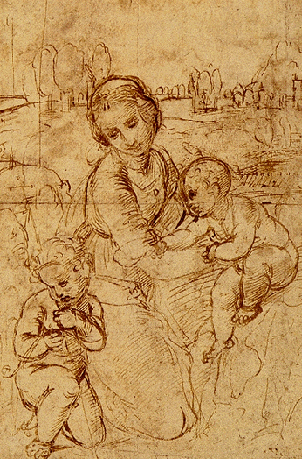
Raphael's Study for Madonna and Child with John the Baptist
HERM. Pillar or support consisting of a male head or head and shoulders that becomes a downward tapering, square-in-section pedestal. Herms are a type of "term" or "terminal figure," which often includes the torso as well as the head and shoulders. Terms can be either a male or female. Both forms, which are derived from ancient boundary markers, are similar to caryatids and atlantes in having human heads.
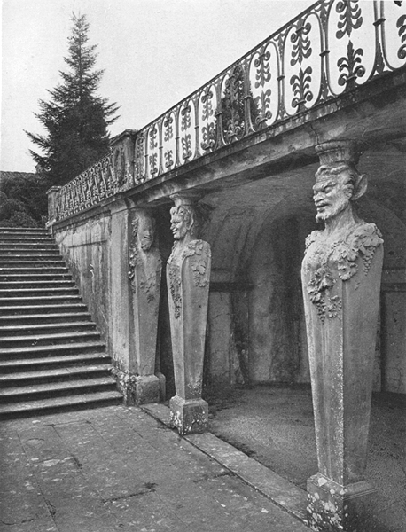
Grotto under N. terrace, Villa Medici, Poggio a Caino
HIPPODROME. Roman stadium containing a long racetrack that was used for chariot races. The racetrack had long straight sides and curved ends. Obelisks often stood at the center, and bronze representations of four-horse teams pulling chariots, like those used on triumphal arches, commonly crowned the gates.
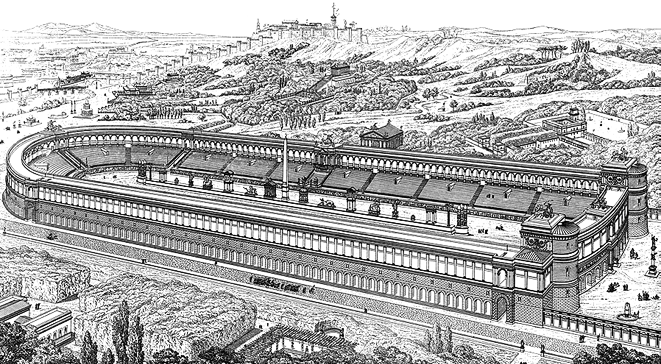
Nero's Hippodrome (track surrounded by seating for chariot races)
HUE. The dimension of color referring to its position in a continuum of red-orange-yellow-green-blue-purple, which is generally displayed as a circular configuration called the color wheel. Red, yellow, and blue are the primary colors from which the other colors can be mixed. Orange, green, and purple are the secondary colors. Colors that are adjacent are referred to as analogous and colors that are across from each other as complementary.

![]()
ICON. Sacred image painted on wood. Icons were especially widely used in the Eastern Orthodox religion. The Virgin Mary, Jesus Christ, and the saints were typically depicted.
Sassetta's St. Francis in Ecstasy, 1437
ICONOGRAPHY. The study of subject matter in the figurative arts, with particular attention to symbols, attributes, and allegorical references. Iconography addresses an art work's content as opposed to its form.
Botticelli's Tobias and the Angel
Tobias can be identified by the fish he carries and the presence of his traveling companion, the archangel Raphael, who travels with him to Medina on an errand for Tobias' father, Tobit. The dog, which is not an attribute of either figure individually, is a marker for their journey together. |
ICONOLOGY. Term invented by the art historian Erwin Panofsky for his expansion of the iconographical approach to include the cultural history and meaning of images.
Titian's Sacred and Profane Love, 1515 Although art historians do not agree on the meaning of this work, many accept Panofsky's interpretation that the two women represent dual aspects of love: the sacred and the profane. This interpretation depends not only on the identification of certain symbols like the wilted rose petals on the ledge, which suggest the withering of temporal beauty, but also on the knowledge that Neoplatonic ideas were part of the intellectual climate of the Renaissance. |
IDEALISM. In art, rendering the subject as an ideal form rather than with the imperfections of real life, as in realism. Underlying this approach is an assumption that art should be a morally uplifting experience from which human improvement might result if ideals of beauty and virtue were presented as models. In ancient Greek culture, "the beautiful" and "the good" were synonymous, both ideas being contained in the same word. In the Renaissance, the philosophical basis of this belief was Plato's Theory of Ideas, which put forth the notion that beyond the specific examples of real men, women, objects, etc. were ideal forms in these categories. Plato and his followers regarded these abstract ideal forms as the true reality and the various material objects as mere copies. In art, this philosophy led to the depiction of a beautiful race of superbeings whose individual traits were minimized. Also see Neo-Platonism.
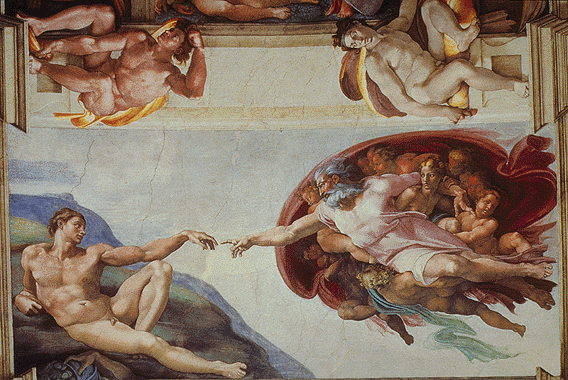
Michelangelo's Creation of Adam, Sistine Chapel ceiling, Vatican, 1511-12
ILLUSIONISM. Realistic painting style that seeks to present a false reality by using such devices as life-size scale, a viewpoint that is consistent with the viewer's eye-level, the placement of lights and shadows in accordance with the actual light sources of the room, the depiction of architectural features that correspond to and appear to extend the actual architecture, and the placement of figures so that they appear to overlap adjacent features. Illusionistic depictions in the Renaissance include landscapes that appear to recede beyond fictive architecture and objects that invite viewers to lift them from two-dimensional shelves. Although illusionism was popular in Greek and Roman art, no models of it were available to Renaissance artists. Masaccio led the way with his incorporation of illusionistic devices in the Holy Trinity altarpiece. Mantegna, Giulio Romano, and Veronese excelled at illusionistic decoration. See trompe l'oeil.

Detail from Giulio Romano's Sala dei Cavalli, Palazzo del Tè, Mantua, c. 1526-34
IMPASTO. Thick application of paint making the texture of individual strokes apparent. "Impasto" is derived from the Italian word for "in paste."
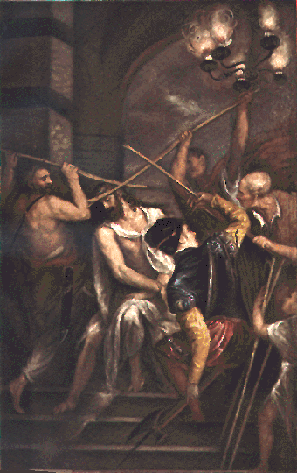
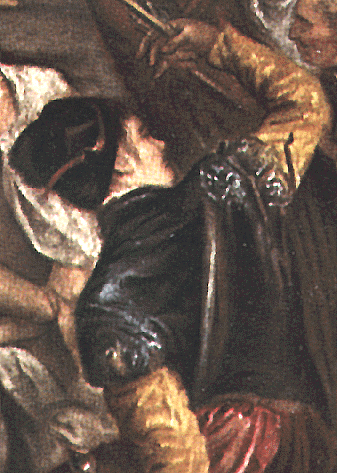
Titian's Crowning with Thorns, c. 1570 With detail
IMPOST. A projecting cap on a pier or wall from which the ends of an arch usually spring. In the construction of arches, impost blocks serve as ledges for the centering. In the Renaissance, impost blocks were sometimes articulated as sections of entablature.
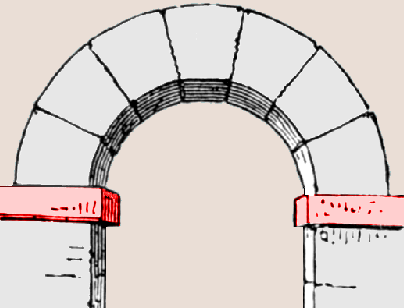
INK. Colored fluid that is used for writing and drawing. Noted for its permanency, ink has a thin consistency that makes it suitable for use with a pen or brush. Ink was invented in the middle of the third millennium BC by the Chinese. Its eastern origin accounts for the black variety being called "Indian" or "India" ink. A brown ink that was also widely used in the Renaissance is called "sepia" in reference to its derivation from a secretion of the cuttlefish, a squid-like marine creature of the genus Sepia. Ink drawings were generally made with a quill pen, and shading was indicated by hatching or wash.
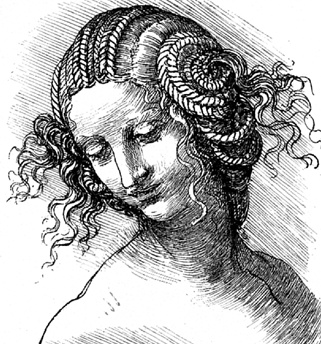
Leonardo's Study of a Woman's Braided Hair
INTARSIA. An inlay technique in which pieces of hard material like wood or stone are cut to fit together like pieces of a puzzle. In Italy, it was used in the fifteenth and sixteenth centuries in the Veneto, Tuscany, and neighboring regions. In the fifteenth century, subject matter for works using intarsia often included architectural scenes and trompe l'oeil still lifes. The most famous example of the latter was made for the studiolo of Federico II da Montefeltro at the Palazzo Ducale in Urbino.
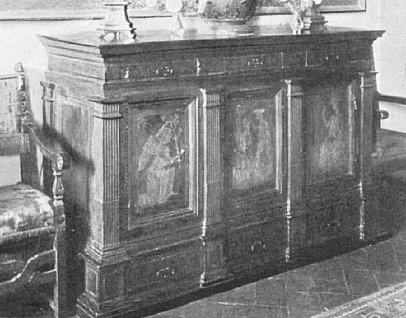
Intarsia chest, 15th century
INTENSITY. A hue's purity, which reflects the absence of black, white, or complementary hues (colors that are across from each other on the color wheel. This dimension of color is also called "saturation."
|
High Intensity Titian's Cardinal Alessandro Farnese |
Low Intensity Fra Lippi's Madonna and Child with Two Angels |
INTERNATIONAL GOTHIC STYLE. Style of painting that was current in Europe from 1375 to 1425. It is believed to have originated in France. The style is characterized by several qualities.
●Decorativeness. Intense color, gilding, and details like patterned fabrics, gold embroidery, and fine metal work create a rich decorative surface.
●Courtly subjects. The subject matter includes images of courtly life like richly dressed aristocrats, many of which were portraits, along with horses in fine trappings, dogs, and exotic animals.
●Flatness. Figures and objects are presented as two-dimensional surfaces rather than bodies in space.
Benozzo Gozzoli's Procession of the Magi, Palazzo Medici, 1459
INTONACO. The upper layer of smooth plaster to which the paint was applied in fresco painting. The intonaco is applied over the arriccio, an underlayer of rough plaster, in patches corresponding to the amounts the fresco painter anticipated painting in a single day (giornata) so that the paint would be absorbed into the plaster before it dried.
IONIC ORDER. Order developed by the Greeks that is distinguished by a capital with prominent volutes, a slender column shaft that is fluted with channels that do not touch, and a frieze that is either plain or carved with a continuous design rather than with triglyphs and metopes.

ISOCHROMATISM. Distribution of areas of the same color to achieve compositional balance. For instance, in fourteenth-century enthroned-Madonna subjects, the colors of the robes of the angels on the left side might mirror those in the equivalent positions on the right.
Fra Angelico's Coronation of the Virgin
ISOMETRIC PROJECTION. Representation of an obliquely positioned building that is three-dimensional but lacks the diminution with distance of perspective because all receding lines are projected at the same angle to the horizon. This differs from linear-perspective renderings of obliquely positioned structures in which all receding lines converge at two points on the horizon. The term "isometric projection" refers to the use of the same (iso = same) angle to horizontal, usually 30 degrees or greater, of the two walls of the front corner.
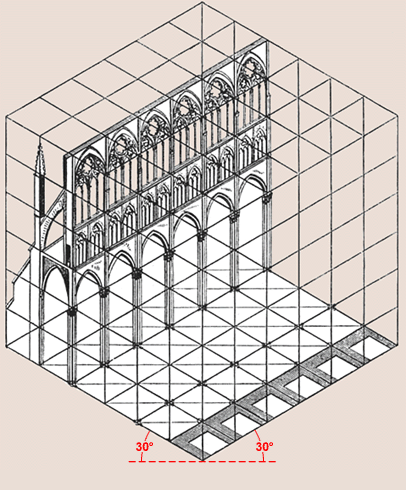
ITALO-BYZANTINE STYLE. Name of a style of art and architecture in Italy that fused the local style with the Byzantine style.
|
|
Adoration of the Magi |
The Circumcision |
Flight Into Egypt |
Dispute in the Temple |
![]()
JAMB. Vertical support used in pairs at the sides of doors and windows. The jambs of Romanesque and Gothic church portals, which were generally angled outward, were often carved as a series of standing figures. See archivolt.
Serlio's design for a rusticated doorway, Architettura, Book IV (1537). |
bottom: Jamb figures of Notre Dame
|
![]()
KEYSTONE. Central voussoir of an arch, which is inserted last during construction. Early Tuscan keystones were usually treated the same as the other voussoirs, but sometimes they were distinguished by contrasting size or texture. Renaissance keystones were often accentuated by relief carving in the form of consoles, masks, or busts. Mannerists like Giulio Romano manipulated keystones in a variety of ways.
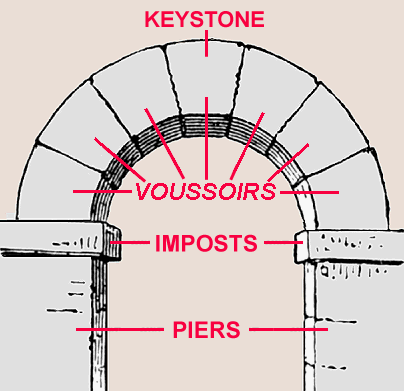
![]()
LANTERN. Relatively small structure that surmounts a dome, roof, or tower. It is usually open or has windows, and its light is often admitted to the main structure below.
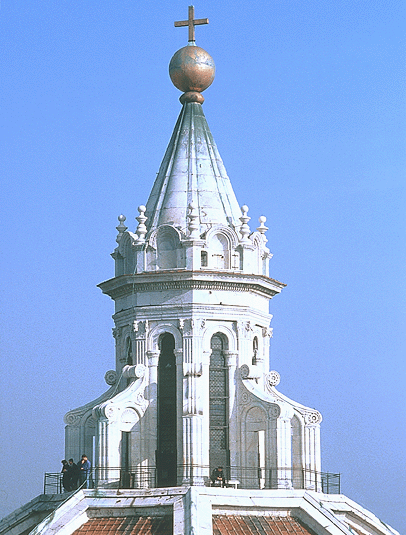
Brunelleschi's Lantern of Florence Cathedral, 1446-67
LAPIS LAZULI. An expensive blue mineral from which the pigment for ultramarine blue is made. Because of its cost and rarity, lapis lazuli, whose use was specified in contracts, was usually reserved for the clothes of important figures like the Virgin Mary.
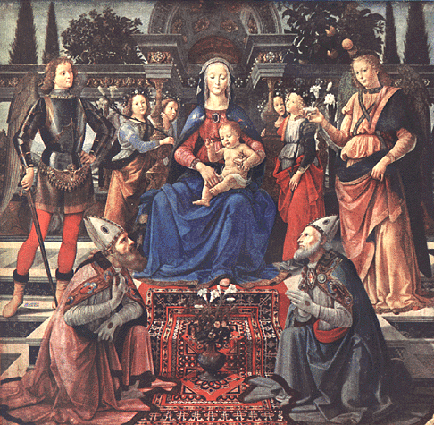
Ghirlandaio's Madonna and Child with Saints
LAST JUDGMENT. Final reckoning to reward the virtuous and punish the wicked at the end of the world. Although the notion was mentioned twice in the Old Testament, the judgment scenes depicted in the Renaissance were usually based on Christ’s description in Matthew (25:31-46) or the Apocalypse, which is also called the Revelation of St. John. At the end of the world, the archangel Gabriel blows his trumpet to call up the dead from their burial places for the final judgment. Christ sits in judgment on a throne surrounded by Apostles, saints, church elders, John the Baptist, and the Virgin Mary, who intercedes, for mercy on those being judged. Christ separates the saved and the damned as a shepherd separates sheep from goats (Matthew 25:33), giving rise to the use of these animals symbolically in Byzantine judgment scenes. In Renaissance scenes, those judged to be righteous are taken up to heaven by angels on the right side of Christ, and those found to be sinners are taken downward to hell and tortured by demons on his left side. The archangel Michael, who has wings and wears armor, assists in the judging by weighing the souls on scales, a theme that dates back to ancient Egypt. It was popular in Italy in the 14th century and again in the late 16th century in the wake of the Counter Reformation, when repentance was emphasized as part of the Church's effort at reform. See Dome of Florence Cathedral.
Detail, The Last Judgment, Sistine Chapel, Vatican, by Michelangelo
LAST SUPPER. Meal that Jesus arranged for himself and the twelve disciples of his inner circle on the night before his arrest, which may have been the Jewish Feast of the Passover. The two main ways this event was depicted in the Renaissance were based on the two startling announcements that Jesus made during this meal.
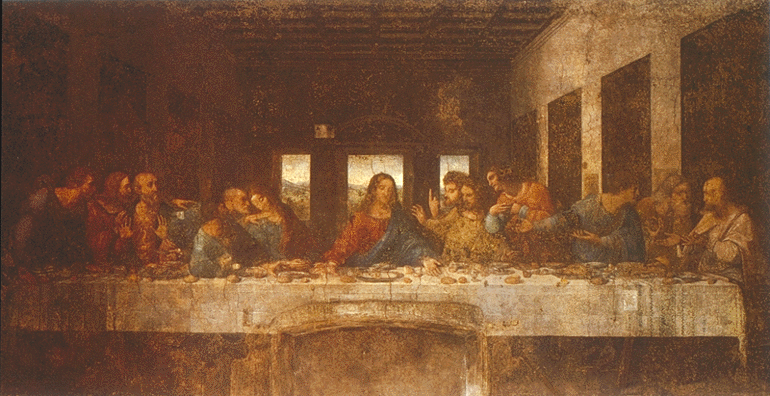
Leonardo's Last Supper, 1495-98
LATIN CROSS. Cross whose bottom arm is longer than the lateral and top arms.
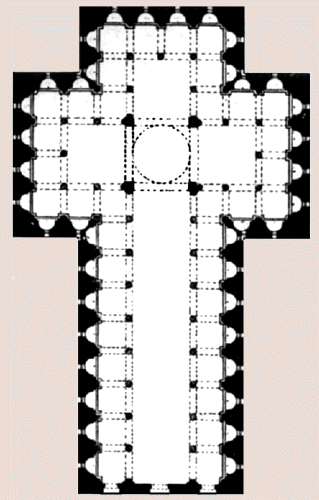
Brunelleschi's S. Spirito, Florence
LIGHT. Compartment of a window that is divided by mullions, tracery bars, or other forms of framing.
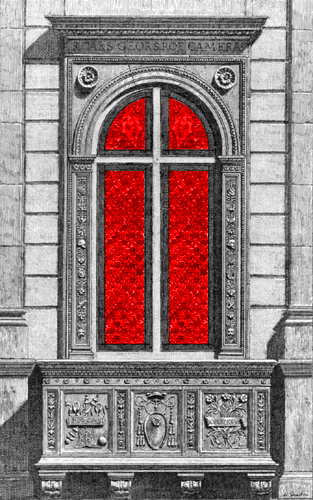
Window with four lights from Palazzo della Cancelleria, Rome
LINEAR. Pertaining to line or emphasizing line rather than mass to define form in art. Florentine art of the Early and High Renaissance tends to be linear. The term was first popularized by the art historian Heinrich Wölfflin (1864-1945). In Principles of Art History, he defines five pairs of conceptually opposed terms that differentiate Renaissance and Baroque art. The pairs are linear and painterly, closed and open form, plane and recession, multiplicity and unity, and clearness and unclearness. These terms may be applied to painting, sculpture, and architecture.
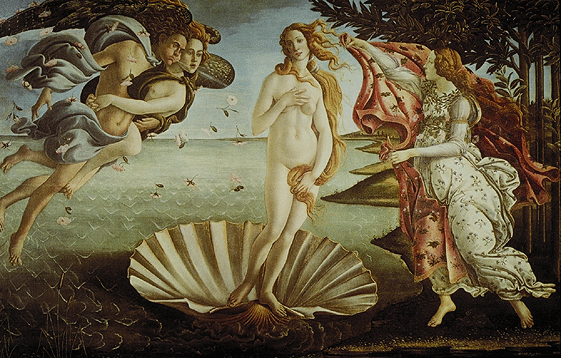
Botticelli's Birth of Venus, after 1482
LINEAR PERSPECTIVE. Mathematically based system for defining space and determining the proportionate sizes of figures and objects in relation to each other and the setting. In the Early Renaissance, a form of linear perspective was worked out by Brunelleschi and systematized by Alberti. In one-point perspective, lines running perpendicular to the picture plane, called orthogonals, converge on a single vanishing point, which is at eye level. Lines running parallel to the picture plane are called transversals. One-point perspective was generally used in the Renaissance, and two-point perspective was preferred in the seventeenth century. Linear perspective formed the basis of painted illusions such as Bramante's painted version of a three-bay chancel at Santa Maria presso San Satiro, where there was no space available for this feature. Architects also used their knowledge of linear perspective to manipulate the viewer's perception when faced with irregular spaces.
![]() Orthogonals
Orthogonals ![]() Transversals
Transversals ![]() Vanishing Point
Vanishing Point ![]() Eye Level
Eye Level
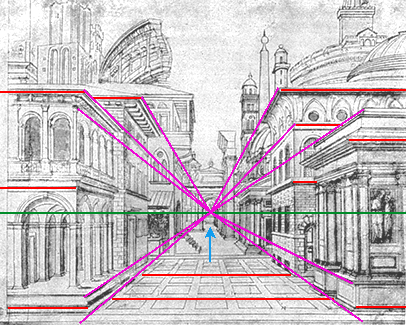
One-point perspective of stage design by Peruzzi, c. 1530
LINTEL. Horizontal member that is laid across two vertical supports to form an opening or part of the framework of a ceiling or roof. This form of construction is called "post and lintel" or trabeated.
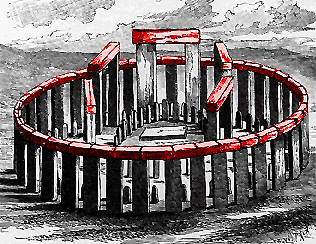
Stonehenge, Wilshire, England, Second Millennium BC
LOGGIA. Structure that is covered by a roof or another story and is open on one or more sides. In the Renaissance, loggias (loggie in Italian) were generally constructed as a series of vaults whose arcaded sides were generally carried on columns (15th century) or piers (16th century). Michelangelo's loggia at the Palazzo dei Conservatori is distinct in utilizing trabeated construction. Loggias ranged in size from narrow galleries to huge public structures intended for official ceremonial use. They were often used on building fronts as entrance porches and next to courtyards as hallways. Italy's warm climate fostered the widespread use of loggias, which had roots in ancient-Greek stoas and peristyles and ancient Roman porticos.
Brunelleschi’s Loggia of the Foundling Hospital, Florence
LUNETTE. Semicircular area of wall formed by a round arch or vault. Lunettes over doors and on the end walls of vaulted rooms were typically ornamented by sculpture, mosaic, or fresco.
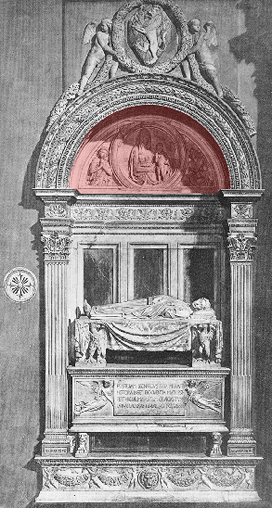
Tomb of Leonardo Bruni, Santa Croce, Florence, c.1445
![]()
MACHICOLATIONS. A projecting gallery at the roofline that is supported on corbels through which materials like molten lead or hot oil could be dropped on attackers.
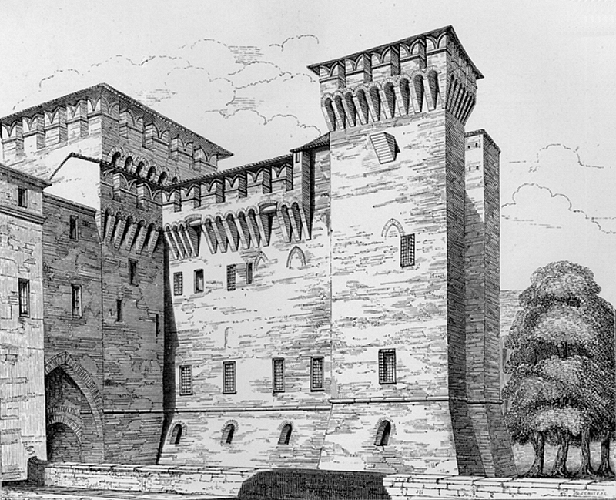
Drawbridge and Castello di San Giorgio, Mantua
MAIOLICA. Tin-oxide glazed earthenware that was produced in Spain and Italy in the Renaissance. The name "maiolica" is derived from the Spanish port of Majorca, from which an early form of Spanish faience was shipped. It is also called "faience" because of its production in the Italian city of Faenza. The glaze produces a shiny surface and a creamy-white background that emphasizes polychrome decoration with designs in green, purple, blue, yellow, and orange glazes. The popularity of maiolica led to the development of many new forms of dishes, jars, and other containers and to the establishment of many new factories for its production in Tuscany and the region around Urbino. The late-fifteenth-century invention in Florence and Faenza of glazes in new colors was followed by changes in subject matter around the beginning of the sixteenth century. Gothic and arabesque patterns were replaced with allegories, grotesques, and scenes from mythology and history.
MARTYRIUM. Building or structure on a site of a martyrdom or the grave of a martyr. (Christians were persecuted and martyred by the Romans for almost three centuries after the crucifixion of Christ.) The martyr's remains or other relics associated with the event may be enshrined. Because of this mortuarial connection, martyriums were often circular like Roman mausoleums and Early Christian tombs.
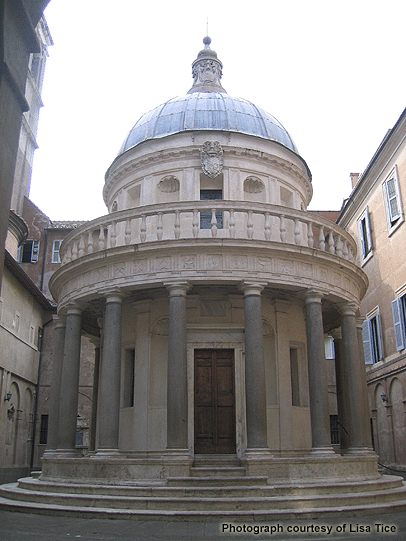
Bramante's Tempietto, which was built over the site where St. Peter was believed to have been crucified
MARZOCCO. An image of a lion that is intended to represent Florence. Its most common forms are heraldic emblems and sculptures. Marzoccos, which originated in the Middle Ages, were used in the fourteenth century to signify Florentine control. Because of this symbolic association, prisoners were forced to kiss its back. (In other parts of Italy, the lion generally symbolized Justice, and when used in a religious context, it represented St. Mark.)
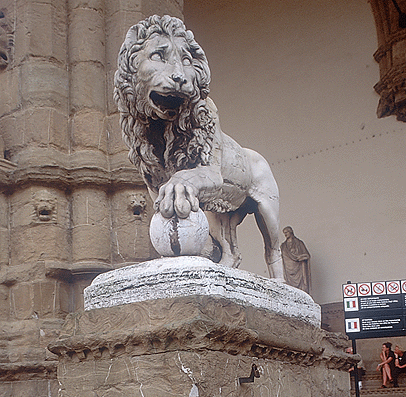
Marzocco in Loggia dei Lanzi, Florence
MASONRY. Construction using blocks, usually of stone or brick. Stone was the most desirable and expensive of the building materials used in the Renaissance. Because brick was cheaper than stone and more widely available, many buildings were built of brick faced with stone. Stone was quarried in many parts of Italy, and prepared for construction by dressing. In addition to being used as an outer covering, stone was used for trim and exposed supports. In the fifteenth century, the texture of the individual stories was often graduated from highly textured rustication to smooth ashlar. In the sixteenth century, ashlar and rusticated ashlar were used predominantly. In northern Italy, where stone had to be imported, brick was common for exterior use, and in conjunction with terracotta trim, brick was a hallmark of the Lombard Style.
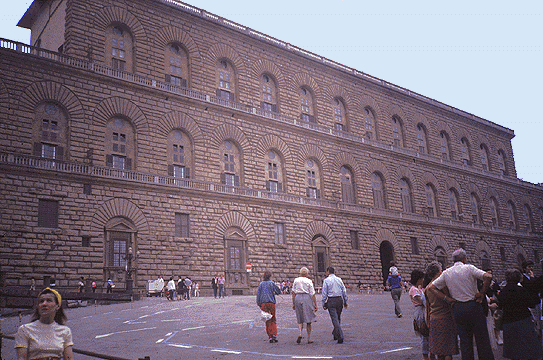
Palazzo Pitti, Florence, begun 1458
MAUSOLEUM. Structure housing the remains of the deceased and commemorating that person's or family's distinction through impressive size and monumental design. (A commemorative structure that is not a tomb is called a cenotaph.) The term mausoleum is derived from the name of Mausolus, who was the King of Caria (Asia Minor) in the 4th century BC. His tomb in Halicarnassus was one of the "Seven Wonders" of the ancient world. As exemplified by the mausoleums of Augustus and Hadrian, Roman mausoleums were generally circular, in the tradition of much ancient burial architecture. Also see martyrium.
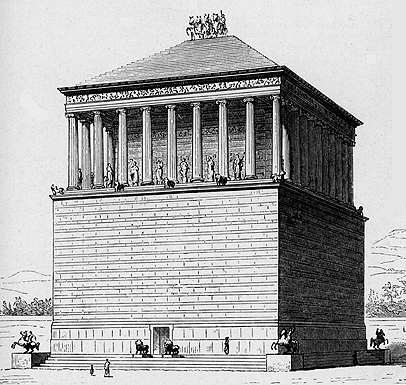
Mausoleum in Halicarnassus, 355-350 BC
MEDAL or MEDALLION. Circular disk of metal having a design in relief on one or both sides. Medals are usually larger than coins, from which they also differ in being made for commemoration rather than exchange. The front sides of medals usually contain profile portraits, while the reverse might bear a coat of arms, an image of the family castle, a design for a new or remodeled building, an illustration of an event, or an enigmatic emblem referring to something of philosophical importance concerning the person in whose name the medallion was cast. These images were often accompanied by Latin mottoes, which were sometimes derived from Classical texts. Medals were made by both cire-perdue (lost-wax) casting or by pressing a hot metal disk between two dies.
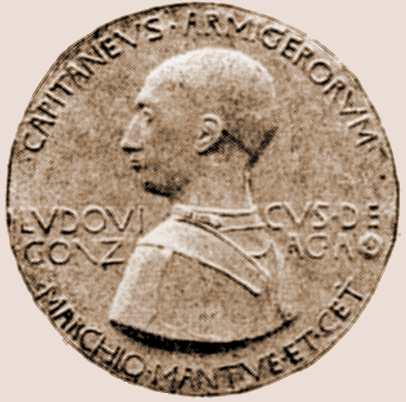
Portrait medal of Ludovico Gonzaga by Pisanello
MEDIUM. 1) Substance used to thin paint, such as oil, which can be mixed with oil paint, or water, which can be used with fresco. Its plural is "mediums," unlike the second form of the term, whose plural is "media." 2) Specific form or material of a given art work. In the Renaissance, fresco, tempera, and oil painting were the principal painting media, and bronze and marble were the main sculpture media.
MEMENTO MORI. Latin term meaning a "reminder of death." It may be represented as a skull, a tomb, or a decaying or fragile object, all of which can symbolize the transience of life.
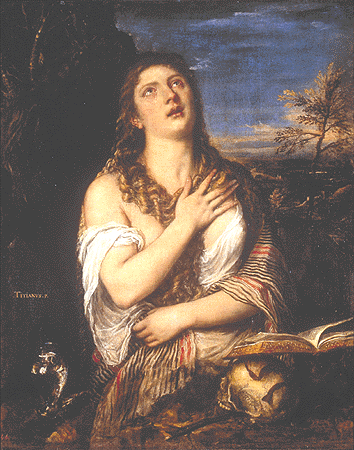
Titian's Penitent Magdalene, 1567
METAL POINT. Drawing technique using the pointed tip of a rod of soft metal, like silver, gold, or lead, on a specially prepared surface, usually paper or parchment (lambskin) that has been coated with Chinese white, a paint that provides the abrasive surface necessary to capture material from the metal point. The resulting metallic line is uniform in width and very fine, which makes this technique more suitable for small-scale drawings than for large ones. Silver point, the most popular metal for this technique in the Renaissance, becomes more distinct after it darkens from tarnish.

Leonardo's Condottiere, c. 1475, silverpoint on cream paper
METOPE. Block that is used in alternation with triglyphs in a Doric frieze. It may be carved or plain.
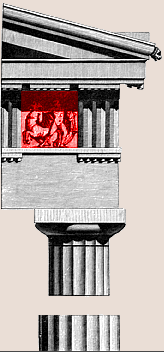
MEZZANINE. Low story or partial story that is usually located between two full-size stories. In Renaissance architecture, the mezzanine was often visually integrated with the ground story. On some occasions, exterior articulation falsely implied a mezzanine story, as illustrated by the Palazzo degli Uffizi, where windows over a ground-story loggia that suggest a mezzanine from the outside were actually windows through the ground-story vaulting.
Peruzzi's Villa Farnesina, Rome, 1506-11
MODEL. Form to be reproduced. In the casting of sculpture, a model is a wax or wax-covered form used to make the mold. In architecture, a model is a scale replica, usually of wood, of a structure that is to be built. Models were intended to help patrons visualize architects' designs and to guide masons in carrying them out. Because of their expense, models were only used for important projects like churches and large palaces. The introduction of elevations made models less essential. They were used not only for whole buildings but also for parts such as domes and façades. Details like columns and cornices aided both craftsmen needing patterns and architects testing unusual designs.
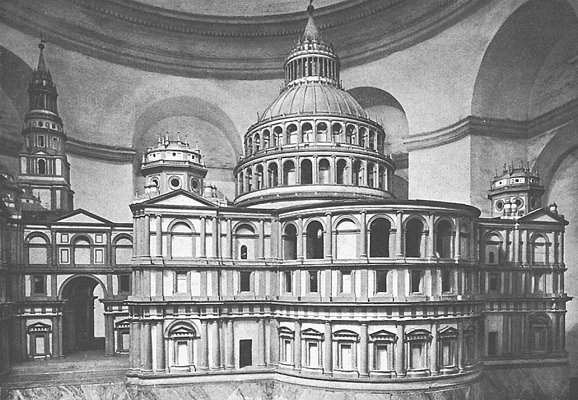
Model of St. Peter's According to Designs by Antonio da Sangallo the Younger
MODELING. 1) Suggestion of contour on a two-dimensional surface through the use of gradations of lightness and darkness. 2) Additive process in sculpture in which the sculpted work is built up of a pliable material like clay or wax, which can be formed and shaped by both tools and the sculptor's hands. (In the subtractive process, the sculptor removes matter from a rigid material like stone or wood by using tools like chisels and hammers.)
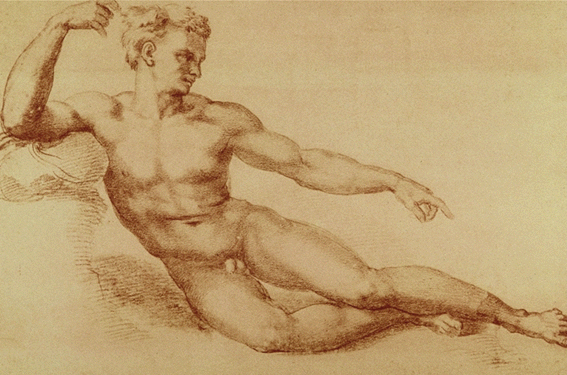
Michelangelo's Study of Reclining Male Figure
MODELING SEQUENCE. Series of tones ranging from the lightest to darkest value of a particular hue.
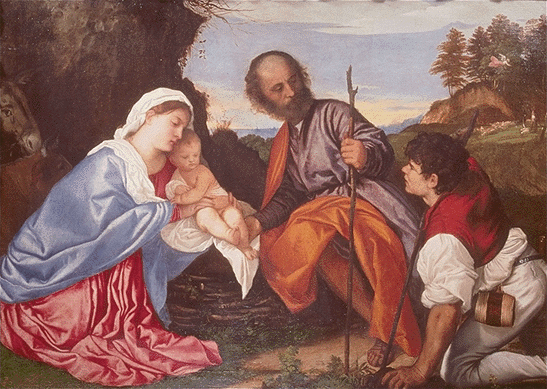
Titian's Holy Family
MODILLION. Bracket, usually in the form of a scroll, that is used in a series to support the top member of a cornice. It differs from a console, which is also in the form of a scroll, in being horizontal rather than vertical.
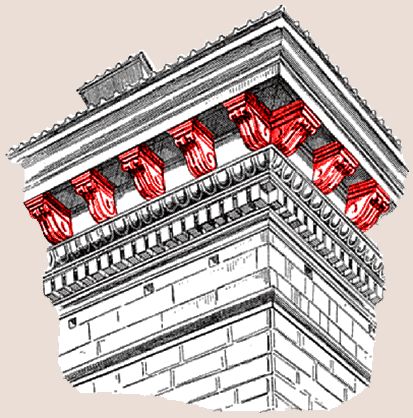
MODULE. Unit of measurement or component in construction that is repeated elsewhere in single, fractional, or multiple form. A modular basis is often evident in the designs of plans and facades of buildings.
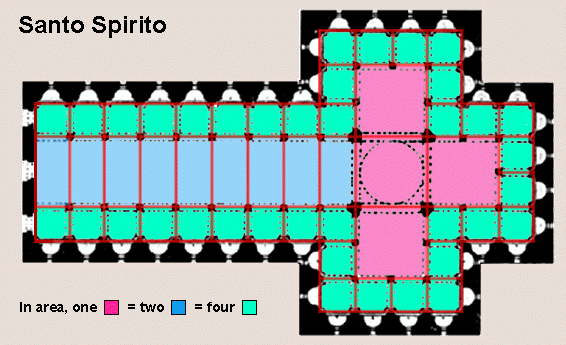
MOLD. Container whose cavity corresponds to the form desired of the finished piece in the casting process. When casting bronze, molds are frequently made of plaster of paris because when wet, the plaster can be applied as a malleable paste that preserves the detail of the model, and when dry, it can resist the heat involved in melting the wax model and containing the molten bronze. One-piece molds are called "waste molds" because they must be destroyed to remove the cast; "Piece molds," which are made of several pieces, are designed to be removable so that they can be re-used to make additional castings.
MOLDING (British spelling = MOULDING). In architecture, a strip having a continuous contoured or patterned surface. Moldings commonly function as trim around windows and doors and as transitional members like crown moldings, which cover the joint between ceilings and walls. In classical architecture, moldings are components of entablatures and stringcourses.
Moldings can be classified according to their profiles in section. Popular types include flat moldings called fascia, convex moldings such as ovolo and torus, and S-curve moldings known as cyma recta and cyma reversa. In Renaissance architecture, the surfaces of moldings were often decorated by repeating patterns derived from classical motifs. Decorating the front of these examples are egg-and-dart (upper left), leaf-and-tongue (upper right), palmette (middle row left), bay or laurel (middle row right), lotus (lower left), and fluting (lower right).
|
MOSAIC. Surface made by the inlay of many small pieces of material like colored stone or glass. The pieces, called tessera, are generally arranged to form repeating patterns, representational images, or combinations of the two.
MOTIF. Recurring, often continuous, decorative designs that are commonly used to ornament architectural members like moldings.
MULLION. Vertical member that divides the opening of a window or door and supports part of the weight of the lintel. Biforate windows are windows that are divided into two parts by a single mullion. In the Early Renaissance, the mullion of biforate windows was often in the form of a colonette.
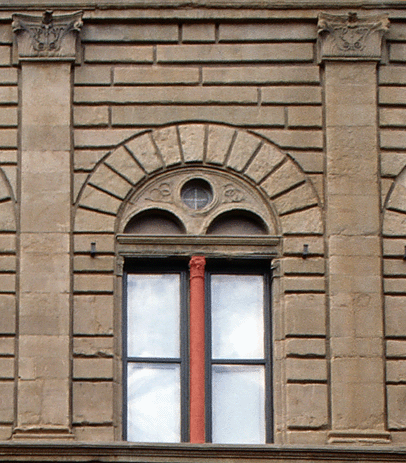
Window of Alberti's Palazzo Rucellai, Florence
MURAL. Wall painting that is either executed directly on the wall or attached to it.
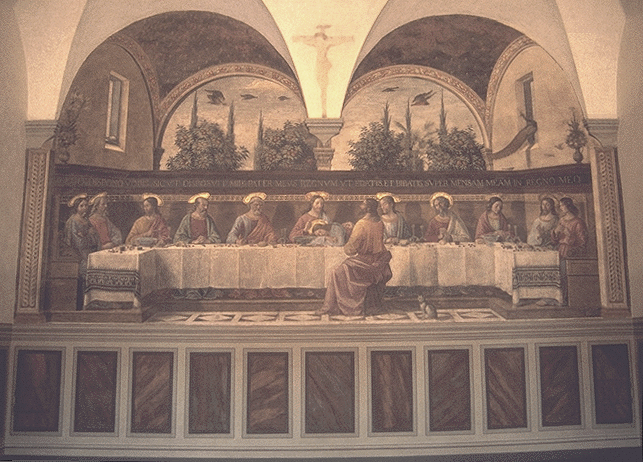
Ghirlandaio's Last Supper, Reflectory, Ognissanti, 1480
![]()
NARRATIVE. In art, a depiction that tells a story. In the Renaissance, narrative works were most often based on religious subjects, but subjects from history, mythology, and Italian literature also came to be used. See continuous narrative.
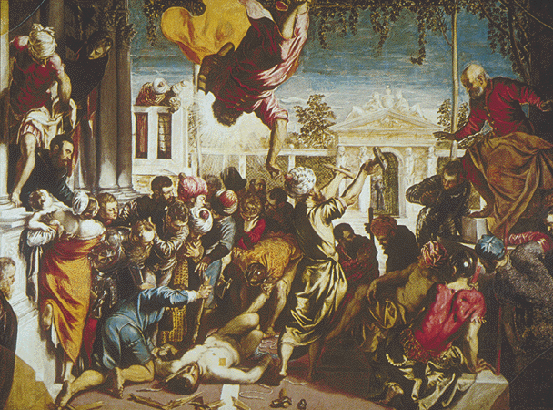
Tintoretto's St. Mark Freeing a Christian Slave, 1548
St. Mark hovers overhead after having broken the instruments with which the slave was being tortured.
NARTHEX. An entrance vestibule of a church, which stands between the entrance and the nave.
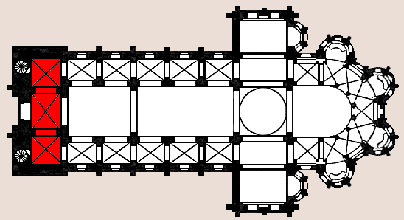
NATURALISM. The rendering of a subject in a manner that attempts to reproduce visual reality rather than modify it according to philosophical, aesthetic, or expressive considerations. This term is often used interchangeably with realism, but the terms can be distinguished by their opposites. Naturalism's opposite is stylization, and realism's opposite is idealism.
|
Naturalism: Giotto's Flight into Egypt |
NAVE. Central area of a basilican church between the entrance or narthex and the crossing, or if there isn't one, to the chancel. It is generally flanked by side aisles. The function of the nave is to accommodate the laity (non-clerical worshippers).

NECKING. The lowest part of a capital, which is either carved with extensions of the flutes of the column shaft or with a band of ornamentation.
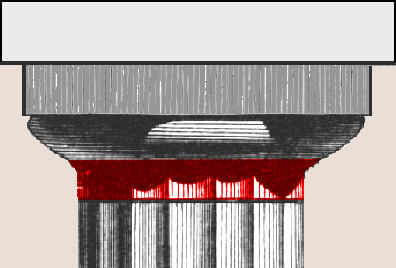
NYMPHAEUM. A retreat for relaxation that is decorated with fountains, plants, and statuary. The name was derived from "nymph," a female spirit associated with woodlands and water. The Romans built elaborate nymphaeums that came to be associated with houses of pleasure.
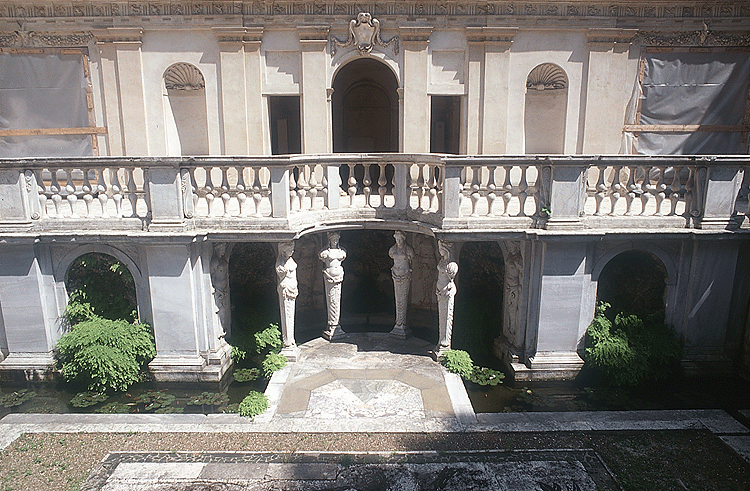
Nymphaeum of the Villa Giulia, Rome, 1550-55, designed by Ammannati
![]()
OBELISK. Upward-tapering, square-in-plan shaft that terminates in a pyramidal shape. The ancient Egyptians carved obelisks from giant stone slabs and placed them in pairs in front of temples. In the Renaissance, smaller obelisks were used as decoration in piazzas and on buildings. The most spectacular use of obelisks came at the end of the Renaissance in Rome, when Sixtus V commissioned Domenico Fontana to move several of the giant obelisks that the ancient Romans had brought from Egypt as trophies of their conquest. In their new locations in the piazzas of important pilgrimage churches, they were meant to signify the triumph of Christianity over paganism.

OCHER (also ochre). Clay containing iron oxide, which can be ground into pigment to make the earth colors--the yellows, reds, and browns.
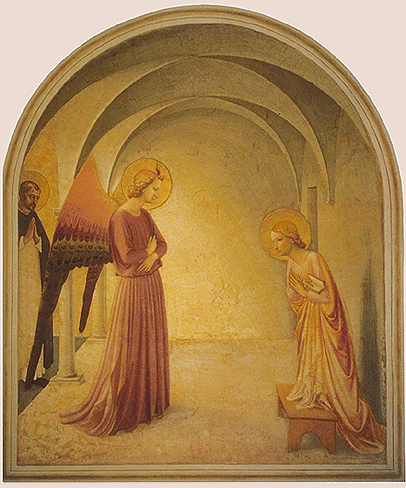
Fra Angelico's Annunciation, Monastery of San Marco, Florence
OCULUS. Circular opening in a wall or at the apex of a dome.
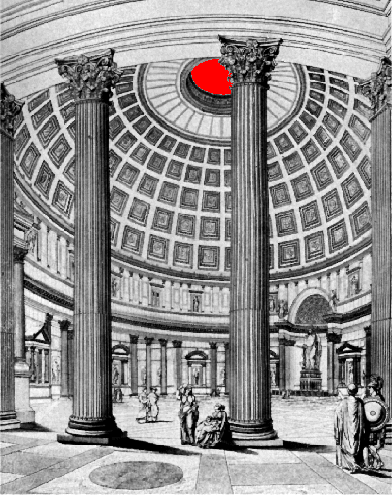
Pantheon, Rome, A.D.118-25
OIL PAINT. Paint made by mixing pigment with oil, which acts as a binder so that when dry, the color is held in place by a hard, glossy layer of oil. Oil paint was known in the Middle Ages, but it was rarely used until the Renaissance. Although it was being used in Holland and Flanders in the early fifteenth century, oil paint was not used in Italy until 1475, when the Sicilian painter Antonello da Messina came to Venice. The first large-scale oil painting by an important northern artist that was seen in Florence is Hugo van der Goes' Portinari Triptych, which was installed in San Egidio at the hospital of Santa Maria Nuova. Painting in this medium offered many advantages over tempera, which dried almost immediately:
Color-blending potential. Individual brush strokes can be blended to create subtler transitions of color or value.
Longer workability. Because a given area can be worked on until the oil dries, greater detail is possible.
Luminance. Oil paint possessed a greater luminance because light penetrates the binder. |
Antonello da Messina's Saint Sebastian |
ONE-POINT PERSPECTIVE. Type of linear perspective having a single vanishing point. One-point perspective is used to depict rooms or spaces that are parallel to the picture plane.

One-point perspective of stage design by Peruzzi, c. 1530
![]() Orthogonals
Orthogonals ![]() Transversals
Transversals ![]() Vanishing Point
Vanishing Point ![]() Eye Level
Eye Level
ORDER. Column-and-entablature combination in Classical architecture, which originated with the construction of Greek temples. The Greeks invented three distinct orders: Doric, Ionic, and Corinthian. The Romans developed their own versions of each and added the Tuscan order and the Composite order for a total of five Roman orders. The most distinct part of an order is the column, especially the capital. The orders vary in proportion from the Doric, the thickest, to the Corinthian, the slenderest. The Classical orders were much discussed in Renaissance treatises on architecture. In De re aedificatoria, the first of these, Alberti defined five orders, being unaware that distinct versions of the first three orders existed in Greek architecture, which was unknown in Renaissance Italy. Consequently, it was the Roman orders that were followed by Renaissance architects. The orders were also discussed by other treatise writers such as Serlio, who illustrated the orders collectively, and Vignola, who made them the main focus of his treatise, Regola.
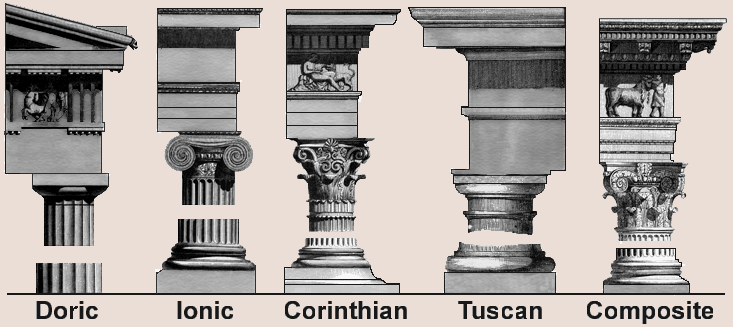
ORTHOGONAL. In a single-point perspective, a slanted line that converges on a vanishing point and represents a line that is perpendicular to the picture plane.
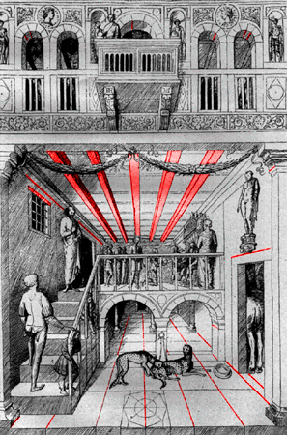
Jacopo Bellini's Head of Hannibal Presented to Prussias, c.1450
ORTHOGRAPHIC PROJECTION. Two-dimensional representation that corresponds in form and proportion to an object as if imaginary parallel lines were projected at right angles to the picture plane. Elevations, sections, and plans(horizontal sections) are all orthogonal projections. Their use enabled architects to communicate their intentions to builders and craftsmen with great precision. (Also called "orthogonal projection")
![]()
PAINTERLY. 1) Style of painting in which forms are defined by patches of color rather than by lines and distinct edges. This term was first used in Principles of Art History by Heinrich Wölfflin (1864-1945), who designated it as the opposite of linear in an attempt to systematize the distinctions between Renaissance and Baroque art. In Renaissance art, Botticelli epitomizes the linear tendency and Titian, the painterly. 2) Showing brush strokes through loose handling of paint.
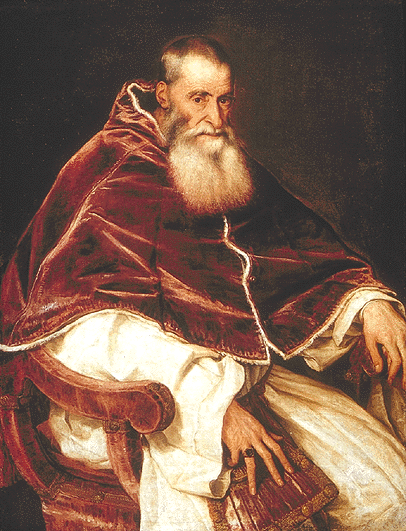
Titian's Pope Paul III, 1545-46
PALAZZO. Italian word for a large building that is usually several stories high. Its use may be civic, ecclesiastic, or domestic. The ground stories of domestic quarters often contained space for the family business or for shops. Before the Renaissance, the term "palazzo" was generally associated with government buildings. Following the amassing of wealth by urban businessmen in the late Middle Ages, the term also came to include buildings containing upper-class domestic quarters. The source of this term, as well as of the modern English word "palace," is the "Palatine hill," which was the site of ancient Roman imperial residences.
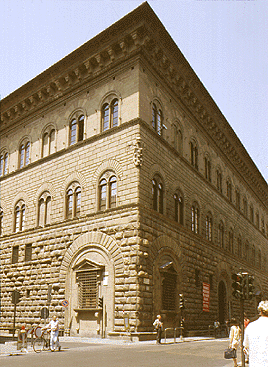
Medici-Rucellai Palace, Florence, begun 1444
PALETTE. 1) The group of colors used in a particular work. 2) Board made of a hard, durable material like wood, or today, plastic, on which the artist mixes paint. Its shape is generally oval or oblong with a thumb hole and indentation on one side, which make it easy to hold.
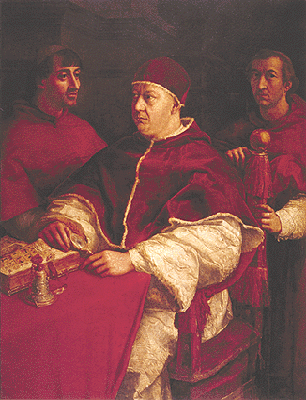
Raphael's Pope Leo X with Cardinals Giulio de' Medici and Luigi de' Rossi, 1517-18
This painting can be said to have a palette of reds.
PALLADIAN MOTIF (also called PALLADIAN WINDOW). Configuration in which an arch is carried by columns that stand a short distance from piers. This arrangement forms a recognizable trio of openings consisting of an arch flanked by rectangular openings whose heights correspond to the springing line. The motif is referred to as "Palladian" because Andrea Palladio made early and frequent use of it, as "Venetian" because it was frequently employed in and around Venice, and as "Serlian" or a "Serliana" because it was first published by Serlio. The design, which is similar to the travata ritmica, had its origins in Bramante's circle. His architectural successor Raphael illustrated the motif in Fire in the Borgo around 1514. This design first became popular in the Venetian region, where Jacopo Sansovino used a rudimentary version of it on the Library of San Marco in 1537.
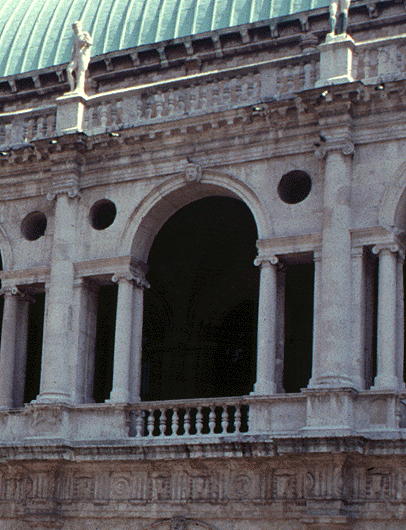
Palladio's Basilica, Vicenza
PANEL PAINTING. Painting executed on a rigid support, which in Renaissance Italy was generally of wood, but occasionally of metal. Larger panel paintings, like those of altarpieces, required that planks be glued together. Before applying paint, the panel's surface was sanded and coated with a gesso ground, which prevented the paint from being absorbed into the wood. In Italy, tempera was used on panels until the late fifteenth century. At this time, it began to be used in combination with oil paint, which replaced it in the next century. The popularity of panel painting was challenged in the sixteenth century by the use of canvas, which had become a viable material after the introduction of oil paint, which was flexible enough to be used on a non-rigid surface.
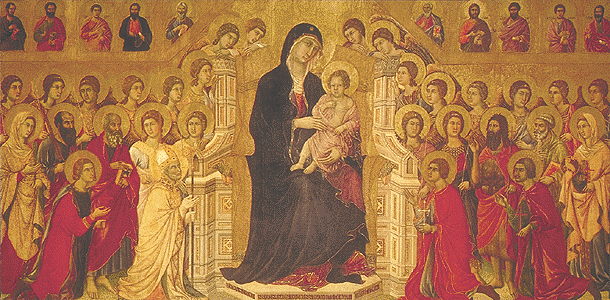
Duccio's Maestà, 1309-12
PARTERRE. Level section of garden near the house that is usually divided into beds and planted with low plants forming a pattern. The parterre is usually aligned with the central axis of the main structure, from which it can be enjoyed from the upper windows. Allées intersecting at right angles often divided Renaissance parterres into quadrants.
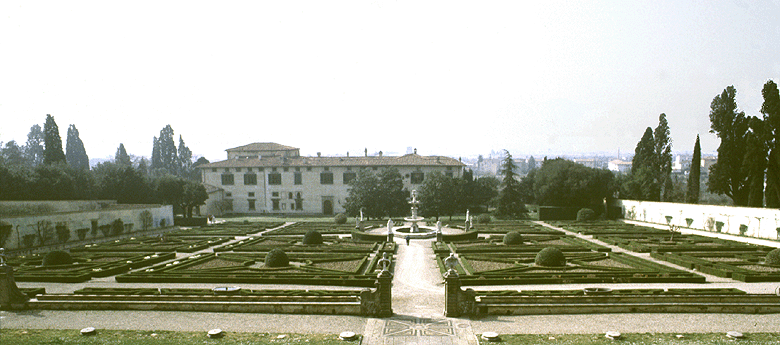
Parterre of the Villa Medici at Castello
PAVILION.. (1) Distinct part of a main structure that projects upward or outward and is often located at the juncture of two wings or at the ends of a building. (2) Detached structure in a garden that provides a place for social gatherings. Renaissance pavilions were often elevated, which made them excellent vantage points. They often incorporated loggias and balconies, and their architectural style was often somewhat whimsical.
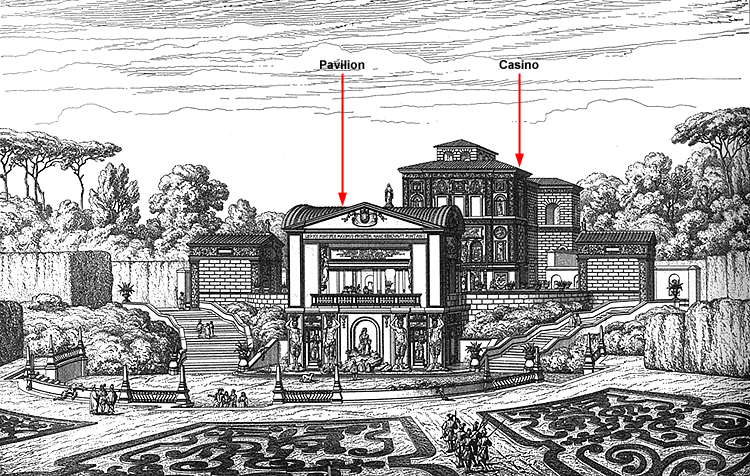
Ligorio's Casino of Pius IV at the Vatican
PEDIMENT. Triangular area at the end of a Classical temple or Classically inspired building, which generally had a shallow-pitched roof. Pediments carried on columns have been widely used as decoration above doors and windows and on the façades of basilicas, where they were placed on the upper stories, on whole façades, and in combination with other pediments.
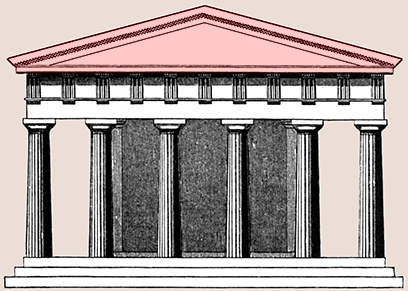
Greek temple of the Doric order
PENDENTIVE. Triangularly shaped and hemispherically contoured support that transfers weight from a dome's circular base or drum to four (or more) piers. Because the radius of the hemisphere defining the planes of the pendentives is larger than that of the dome it supports, the span between the piers is wider than the dome. If the pendentives' contours were continued upward instead of being cut off by a dome, they would form a sail dome, which is also known as a pendentive vault. Pendentives were first used at Hagia Sophia in Istanbul in the 6th century. They were introduced in the Renaissance by Brunelleschi at the Old Sacristy of San Lorenzo in Florence. Because of their being used in fours, they were popular sites for four-part subjects like the Four Evangelists.
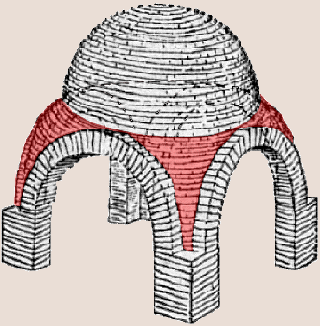
Dome on pendentives
PENTIMENTO. From the Italian word for "repentance," a pentimento refers to the visible trace of an earlier image beneath the final painted image.
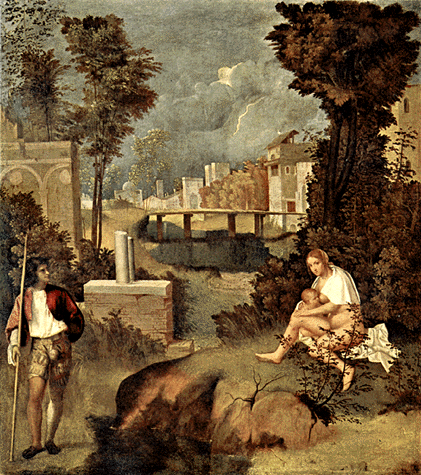
Giorgione's The Tempest, 1505-10
X-rays have revealed that a figure of a woman sitting beside the stream was originally painted where the soldier stands.
PERGOLA. Arbor-like garden structure consisting of two parallel lines of supports that are connected by an openwork of cross beams or lattices. In the Renaissance, the lines of supports were generally colonnades or arcades. This feature often served as a trellis for vines, which made pergolas particularly useful in Italy because the climate favored the cultivation of grapes. When covered by vines, pergolas provided both shade and privacy.
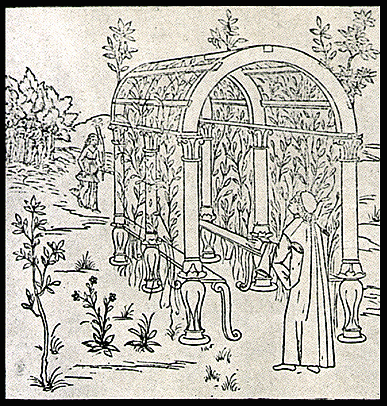
Illustration from Colonna's Hypnerotomachia Poliphili
PERISTYLE. Covered colonnade that extends around a building or inside a courtyard.
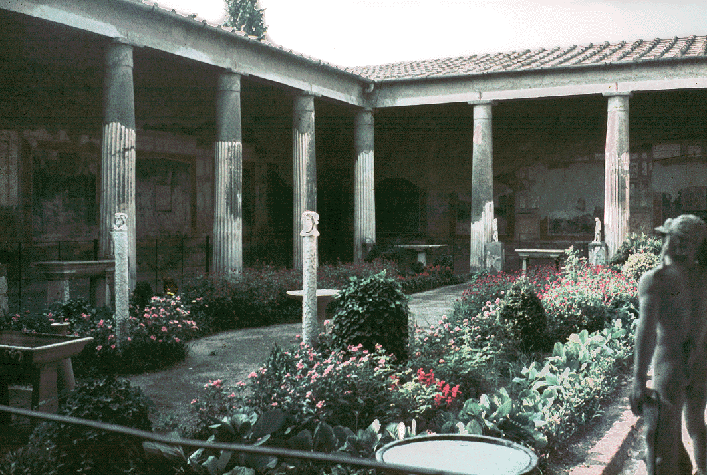
Peristyle garden of House of Vettii, Pompeii
PERSPECTIVE. Perspective is the rendering of objects on a two-dimensional surface to give the illusion of depth and three-dimensional form. This is achieved in art by five types of devices. In common use prior to the Renaissance were the (1) overlapping of forms, (2) the use of shading, and (3) the diminution of more distant objects. This third device lacked a systematic basis until around 1420, when Brunelleschi worked out (4) a system of linear perspective, which was to be the most important of these devices in the Renaissance. (5) Aerial or atmospheric perspective, which had been used in Roman wall paintings, was introduced in the Renaissance in the paintings of Masaccio in the 1420s.
PIANO NOBILE. In Italian Renaissance architecture, the second story of a building. Meaning the "noble story," the piano nobile is preferable to the street-level story because it is above the noise and dirt of the city. Consequently, this story is usually taller and contains the building's more important rooms. In domestic palaces, this story was used for reception rooms and the family's private quarters. This story's more refined functions were reflected on the exterior. In the fifteenth century, the façade of the piano nobile was often more refined in design and texture than that of the ground story. In the sixteenth century, this story was often accentuated by the orders.
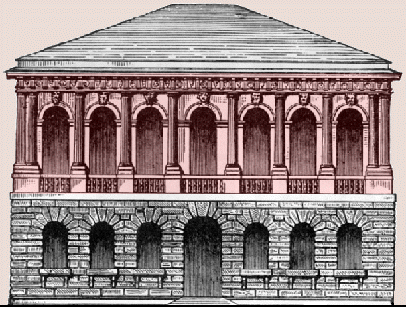
Sanmicheli's Palazzo Pompeii, Verona
PIAZZA. Open space in an urban area. A "piazzetta" is a small piazza. Piazzas were an important adjunct to civic palaces and churches. In the 15th century, more attention was paid to making piazzas regular in shape and design.
Detail of woodcut view of Venice by Jacopo de' Barbari, c. 1500. See Plan
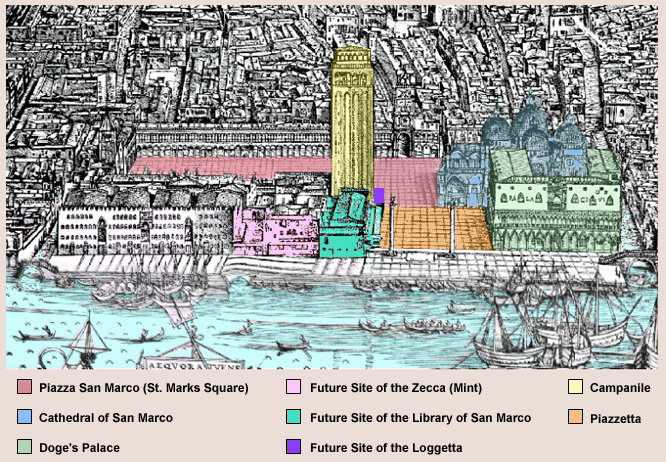
PICTURE PLANE. (1) The surface of the picture. (2) An imaginary vertical plane through the viewer's field of vision.
Durer's engraving demonstrates the plotting of key points of an image of a lute by using a string attached to the wall at a point representing the viewer's eye. Sight lines are determined by holding the other end of the string to points on the lute. The positions where the string passes through the grid, which represents the picture plane, are noted and marked on the hinged plane, where the points cumulatively define the image. |
PIER. Massive support, often rectangular or square in plan. Piers can be hidden within walls or they can project outward from the wall plane. When used as freestanding supports, they were often ornamented with engaged columns or pilasters.
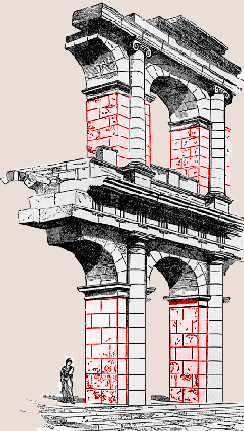
Detail of Theater of Marcellus, Rome, 23-23 BC
PIETÀ. In art, the depiction of Mary grieving while holding the dead body of her son, Jesus. The term pietà, which may be interpreted as lamentation, is derived from the same Latin root as piety and pity. The pietà functions as a devotional piece, and is therefore distinct from the narrative scene of the Lamentation in which a group of mourners surrounds the body of Christ after he has been taken down from the cross and before he was entombed. The pietà subject is derived from early-fourteenth-century German sculptural works that characteristically emphasized the gruesome details of Christ's torture and expressed the brutality and pathos of the subject by distortion.
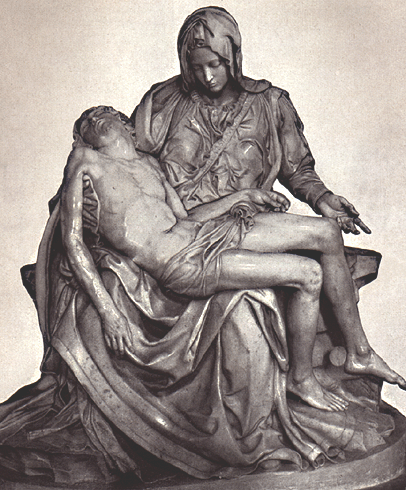
Michelangelo's Pieta 1497 - 1500
PIETRA FORTE. Yellowish-brown sandstone that was plentiful in Tuscany. Its frequent use in Florentine architecture contributed a measure of unity to the otherwise stylistically diverse blocks of buildings. In fifteenth-century Florence, buildings were typically faced entirely with stone, but in the sixteenth century, its use was often restricted to the trim around doors and windows and that on corners.
See Important Quarry Sites in Italy during the Renaissance.
Giuliano da Sangallo's Palazzo Gondi, Florence, c. 1490-98
PIETRA SERENA ("clear stone" in Italian). Dark-gray stone quarried near Florence, where it was widely used for several centuries after Brunelleschi popularized its use for columns, arches, and trim in conjunction with white walls.
See Important Quarry Sites in Italy during the Renaissance
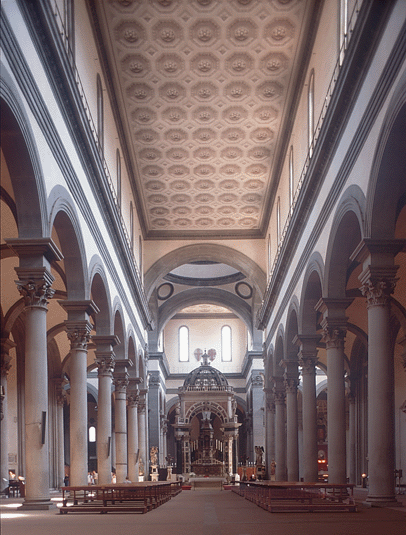
Brunelleschi's Santo Spirito, Florence, begun 1436
PIGMENT. Colored substance like ground mineral or dye that is mixed with a base like water, egg, or oil to make paint. Because of the cost of their respective ingredients, mercuric sulfide and lapis lazuli, vermilion and ultramarine were two of the most expensive colors in Renaissance painting. Paints made of clay-based ochers were among the cheapest.

Ghirlandaio's Madonna and Child with Angels and Saints.
Rich colors accentuate the most important figures.
PILASTER. Applied decorative device resembling a flattened column and generally having a capital, a base, and a shaft, which is often fluted. Pilasters were often used to articulate bays and ornament piers. They could be doubled to wrap around corners and made two stories tall to form the giant order.
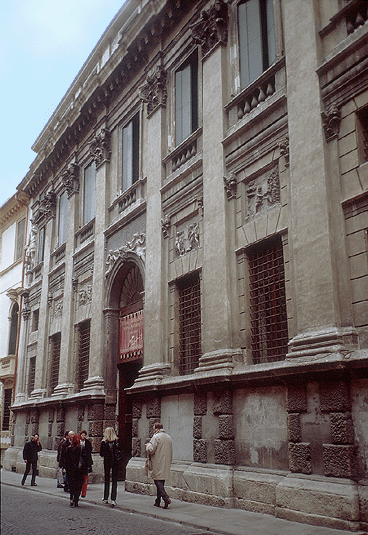
Giant order pilasters of the Composite order at Palladio's Palazzo Valmarana, Vicenza, 1565-66
PINNACLE. In architecture, a small, tower-like form with a pointed top that rises above the main structure and adds vertical accents at places like corners, buttresses, and roof edges. Pinnacles were widely used in Gothic architecture.

PLAN. A type of orthographic projection representing a building as if it were sliced horizontally and the upper portion removed to reveal the arrangement of walls, windows, supports, and stairways. Other features like ceiling vaults may be rendered schematically. Because plans appear very abstract and alien to our experience of the actual architecture, they may be difficult to comprehend without some knowledge of architectural drafting.
How to Read a Plan--Supporting Members
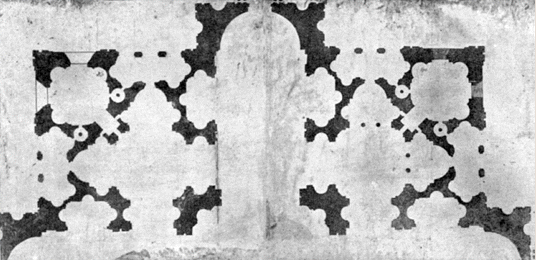
Bramante's original plan of St. Peter's
Because Bramante's plan of St. Peter's only shows half of the design, it is unclear whether it shows the altar end of a basilican plan or half of a biaxial plan. As was typical of symmetrical buildings, only one side is drawn.
PLANE. A flat surface, which has two dimensions: length and width. Renaissance architecture progressed from an architecture concerned with planes in the hands of Brunelleschi to one of concerned with plasticity in the hands of Michelangelo.
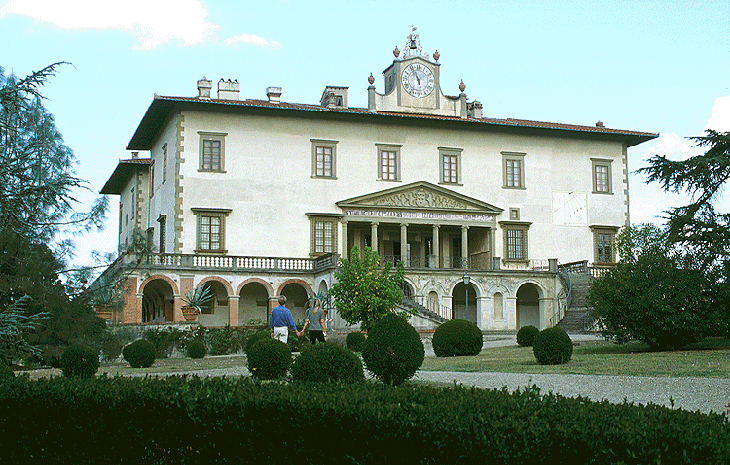
Giuliano da Sangallo's Villa Medici at Poggio a Caiano is conceived in broad planes that form block-like masses.
PLASTICITY. The ability of a three-dimensional form to be shaped and molded. In architecture, greater plasticity is associated with both the projection of features and the arrangement of parts. In Renaissance architecture the early work of Brunelleschi, which was conceived according to the planes of a draftsman, is less plastic than the work of Michelangelo, which was conceived according to the solids and voids of a sculptor.
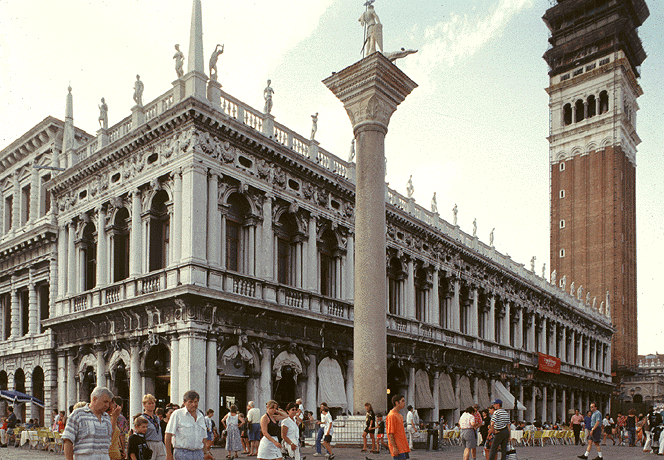
Sansovino's highly plastic Library of San Marco, Venice, 1537-91
POINTED ARCH. In general, an arch that comes to a point at the top, and in particular, one whose span is equal to or less than the radius of its arcs.
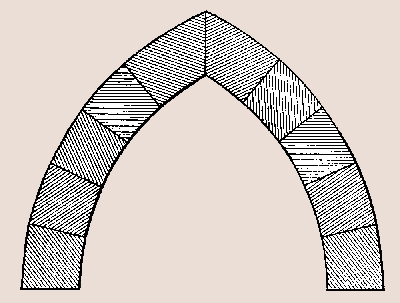
POLYCHROME. Multicolored. By its nature, most painting was polychromatic. In architecture, the term is often used in describing the use of several colors for a sheathing of stone, which was a popular treatment in Italy due to the abundance of colored stone. "Polychrome" has also been used in describing the brightly colored glazed terracotta that was produced by Luca della Robbia and used in architecture to ornament tondi and friezes.
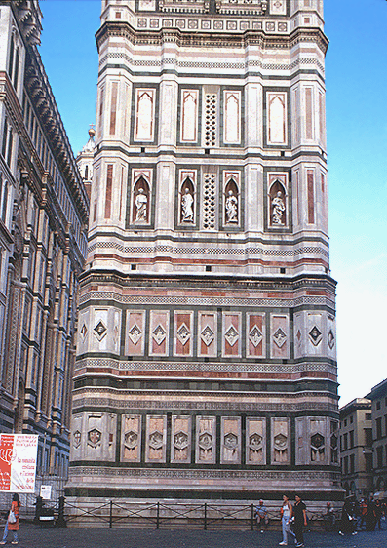
Base of Campanile of Florence Cathedral
PORTICO. Columned entrance porch. When topped by a pediment, a temple -front portico is formed. Although many Renaissance church façades incorporated temple-front configurations, temple-front porticoes were mainly associated with the villas of Andrea Palladio, who used four of them at the Villa Rotonda.
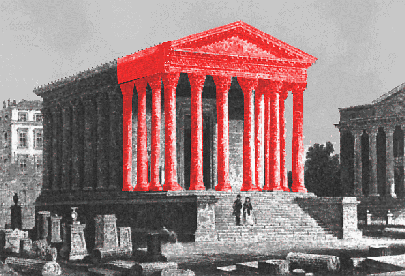
Maison Carée, Nîmes, France
PREDELLA. The kneeling platform of an altar or the panel paintings or reliefs that decorate the lowest register of an altarpiece, often a polyptych. Predella paintings, which are usually small, frequently depict scenes from the life of the holy personage shown on the main panel of an altarpiece.
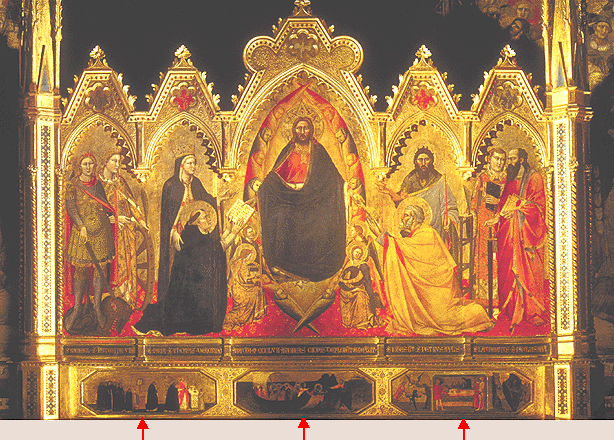
Orcagna's Enthroned Christ, 1354
PRIMARY COLORS. In art, red, yellow, and blue, from which other hues can be made.
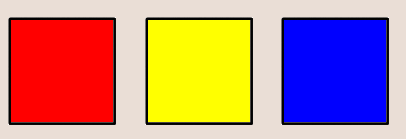
PRIMER. Material that is used to create a ground on a painting's support . This material promotes adhesion, prevents the paint from being absorbed by porous supporting surfaces like wood or canvas, and provides an even surface that is smooth and often white.
PROPORTION. Relationships of groups of numbers, especially the relationship between two ratios. An example is 2 is to 3 as 8 is to 12, which is expressed mathematically as 2:3=8:12. In Renaissance architecture, proportion deals with the relative sizes of parts to each other and to the whole. The belief that numbers were related to visual harmony is rooted in the awareness that numbers govern musical harmony, a concept known as harmonic proportion. A specific proportion known as the golden section was often used by painters, sculptors, and architects to determine aspects of their works. Many artists such as Leonardo da Vinci were also interested in the correspondence between human proportions and the proportions of the golden section and of perfect geometric figures such as the circle and the square. Inscribing man within these two figures is the subject of Leonardo's famous image of Vitruvian Man, which has been co-opted in modern times for logos and parodies.
PUTTO. Naked infant, usually winged, originating in Classical mythology as an accessory to Venus but often Christianized in the Renaissance as a baby angel. Putti are generally treated lightheartedly as cute children who cavort playfully, make music, and even devise pranks.
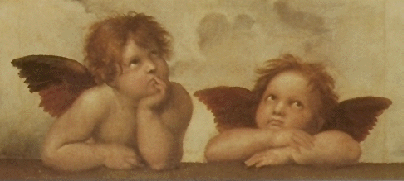
Detail from Raphael's Sistine Madonna, 1512-1513
![]()
QUATTROCENTO. Italian term for the fifteenth century, which literally means "four hundred" but carries the meaning of the "1400s."
QUOIN (from coin, the French word for "corner"). On corners, the use of stone that is visually distinct from the rest of the wall, which was generally constructed of less expensive material such as brick or stucco (see below). Quoins are generally formed by alternating the long sides (stretchers) with the short sides (headers).
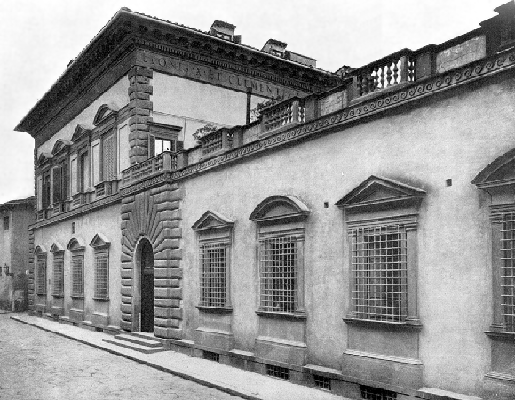
Raphael's Palazzo Pandolfini, 1516-20
![]()
RAVELIN. Free-standing barrier made up of two sections of an embankment or wall that meet in a point facing outward. Ravelins were usually placed beyond the main ditch, and often, they had their own ditches. An older term referring to these structures is "demilune" (half-moon).
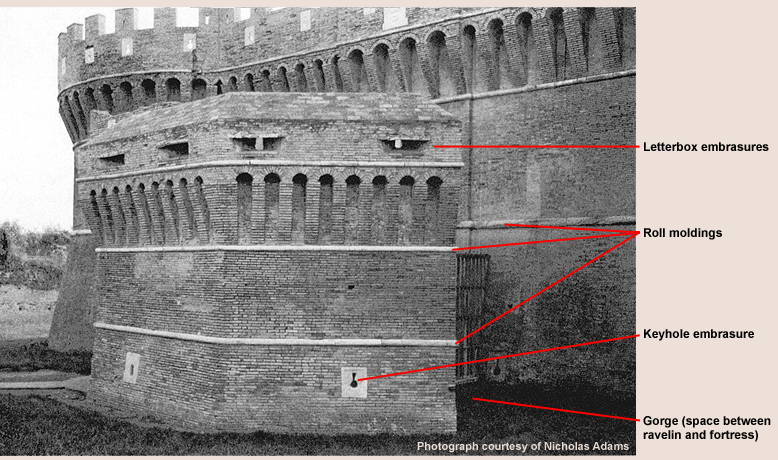
Ravelin of fortified castle at Ostia by Baccio Pontelli
REALISM. Depiction of unidealized subject matter in a naturalistic manner. The works of the late 16th-century painter Caravaggio were realistic in depicting holy scenes in which ordinary looking individuals occupy lowly settings such as a stable. Although realism shares certain qualities with naturalism, the terms vary in that naturalism's opposite is stylization, and realism's opposite is idealization. In the nineteenth century, the term was identified with the Realist movement founded by the French painter Courbet, who argued that subjects should be based only on real life, thereby excluding the depiction of miraculous entities like angels. During this period realism became identified with subjects from the poorer strata of society.
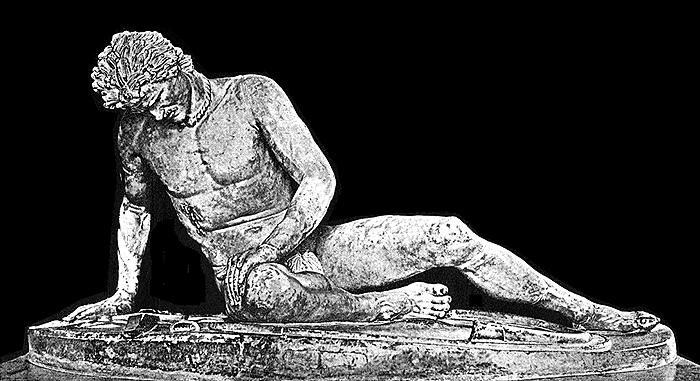
Dying Gaul, c.230 -220 BC, marble copy of bronze original, Capitoline Museum. See rear view.
RECESSION. In art, the two-dimensional illusion that space is extending away from the viewer through the use of pictorial devices like linear perspective or atmospheric perspective.
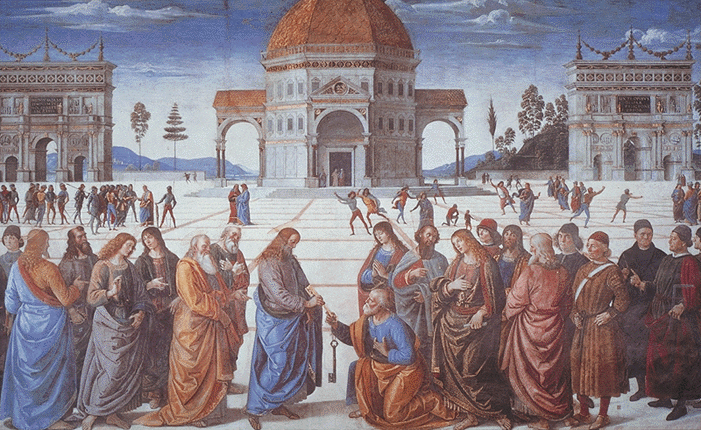
Perugino's Delivery of the Keys to St. Peter, 1481
RECONSTRUCTION. A rendering of a building or site that has been destroyed, modified, was not completed, or was never built. A reconstruction's accuracy is dependent on the accuracy of the evidence available to its draftsman from sources like ruins, documents, and drawings. Reconstructions generally take the form of linear perspectives, elevations, and sections.
RELIEF. The projection of parts. In architecture, this generally refers to the thickness of moldings and their projection above the wall plane. Higher relief contributes to a building's plasticity. In sculpture, the general level of projection is usually a combination of low, medium, and high relief. Low relief is also called bas (pronounced bah) relief.
Michelangelo's Taddei Madonna, 1500-02
RESSAUT. Projection or recession of a member like an entablature at the points corresponding to other members like columns. This practice, which had been widely used in Roman architecture, was common in sixteenth-century architecture. The word ressaut (or resault) is derived from the French word saut, which means "jump." See broken entablature.
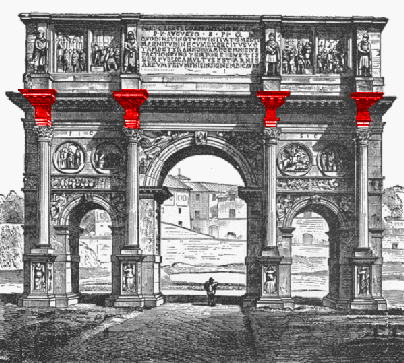
Arch of Constantine, Rome
RIB. In vaulted construction, an arched band that acts as part of a structural framework but may also serve as a decorative device to compartmentalize the ceiling.
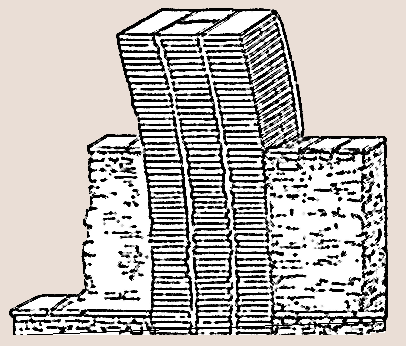
Roman construction
RIB VAULTING. Vaulting in which a supportive framework of ribs braces a non-supportive webbing.
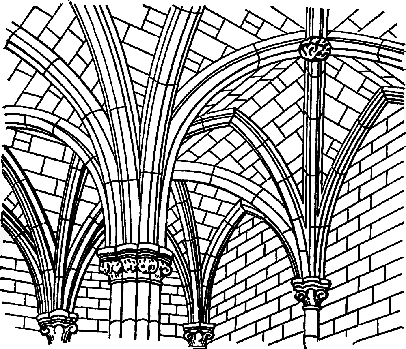
ROOF. Upper covering of a building. Roofs are classified according to their shape and structural design. Common types include pitched roofs with gables, shed (lean-to) roofs, and hipped roofs. Pitched roofs were often constructed of timber trusses. In Renaissance Italy, tile was the most common material used for the outer covering.
San Lorenzo, Florence
ROSE WINDOW. Circular window having a radiating pattern of tracery. Rose windows are typically located at the upper nave wall of basilica facades. Because of their wheel-like compositions, rose windows are also referred to as "wheel windows" or "Catherine wheels" in reference to St. Catherine's attribute. Rose windows peaked in size and popularity during the Gothic period, and at some northern Gothic churches, they are nearly as wide as the nave. In Italy, rose windows declined in size in the fifteenth century when the introduction of classical features led to tracery's becoming outmoded. In the sixteenth century, windows on the facade were generally not used or not circular.
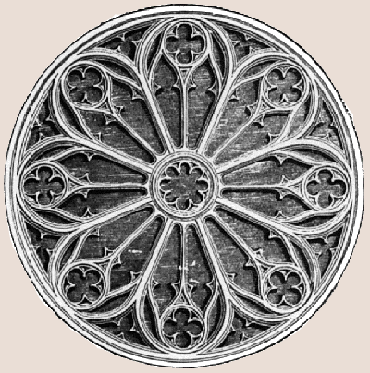
ROTUNDA. Circular room or building that is generally covered by a dome.
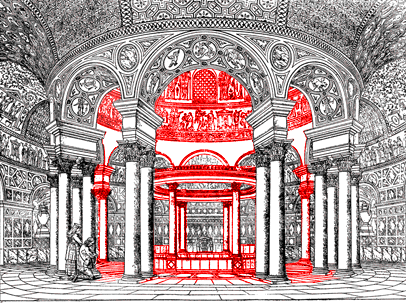
Santa Costanza, Rome, c. 350
ROUND ARCH. Arch whose opening is semicircular. A Florentine arch is a type of arch whose opening is round but whose outer edge is steeper because the voussoirs become longer as they approach the keystone.

ROUNDEL. Decorative device that is round.
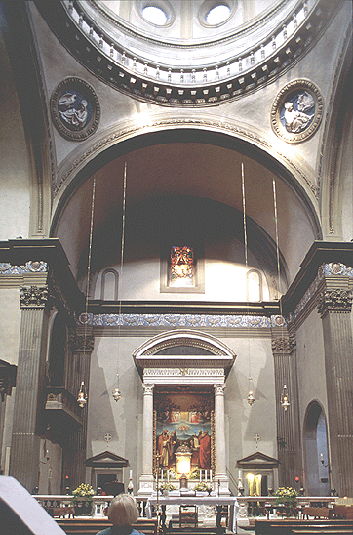
Roundels ornament the pendentives of Giuliano da Sangallo's Santa Maria delle Carceri, Prato
RUSTICATION. Textured form of masonry that is achieved by emphasizing the joints between individual square-cut blocks and/or using blocks with coarse or deliberately roughened faces. To create deep shadows, the joints were recessed and the edges of the blocks were often chamfered (angled) or curved. Block faces were sometimes cut into pyramidal facets, a treatment called pyramidal, diamond-point, or prismatic rustication. Architects increasingly took control of the masonry by specifying details about finish and design. Stones of pre-determined sizes could be used to create patterns, which could be repeated from bay to bay. A banded type of rustication produced by inserting wide blocks between column drums was introduced in the sixteenth century and popularized by Serlio's Architettura. When the deep joints of rustication are combined with the smooth faces of ashlar, a form called rusticated ashlar is the result.
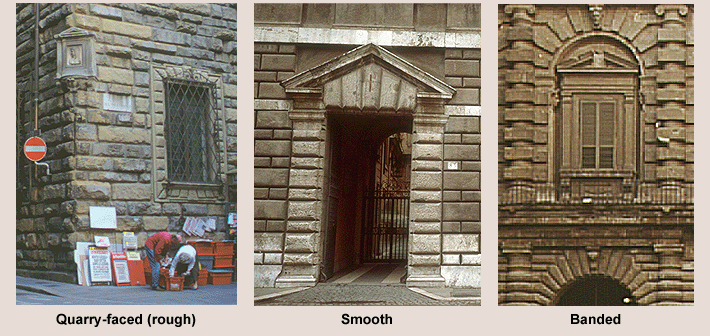
![]()
SACRA CONVERSAZIONE (Italian for "holy conversation"). Representation of the Madonna and saints on a single panel and in a unified grouping in which they appear to be sharing a common space. The figures often have down-cast eyes as if meditating, but on occasion, some figures look at each other or out at the viewer. Unified groupings replaced the presentation of saints in separate panels at the sides of the Madonna panel, which was a typical arrangement for fourteenth-century altarpieces. In the sixteenth century, donor figures were sometimes included within the scene.
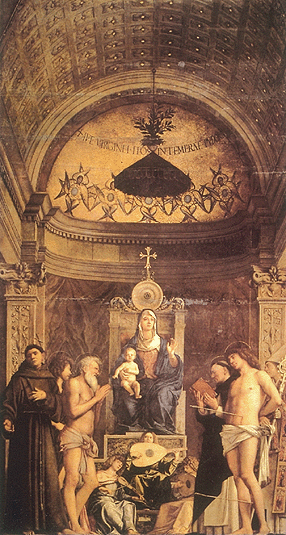
Giovanni Belinni's Giobbe Altarpiece
SACRISTY. A room that is usually connected to or located at the altar end of a church and is used to house liturgical vestments (garments worn for performing rituals) and vessels (communion cups). In plan, sacristies are often square or polygonal. Sacristies whose construction was sponsored by individual families often served as chapels for the family's private services and for the entombment of important family members.
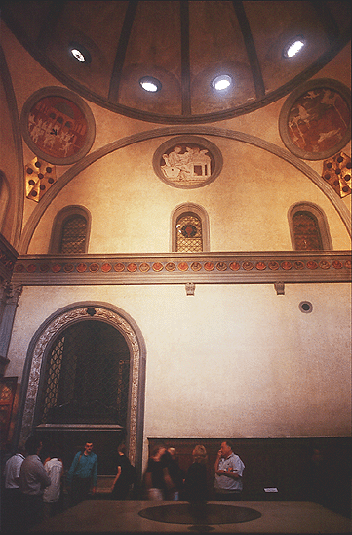
Brunelleschi's Old Sacristy of San Lorenzo, 1419-28
SAIL DOME. Hemispherically contoured vault that differs from standard domes in being trimmed away at the sides so that it can fit within a square and be supported at its four corners. They are also called pendentive vaults because if the top of a sail dome is removed, pendentives are formed. Because they occupy straight-sided spaces, sail domes can be used in a line for corridors like side aisles or vaulted loggias.

Brunelleschi's Foundling Hospital, Florence, begun 1419
SALA, SALONE . Italian words for "room" and "large room." (Salone is derived from sal, the root of sala, and one, a suffix meaning "big.") The salone was a reception room that provided space for entertaining large groups of people.
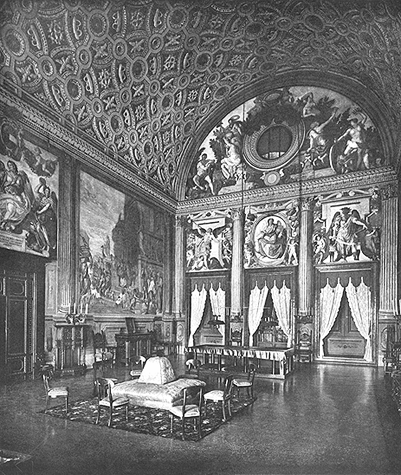
Salone of Poggio a Caiano, Giuliano da Sangallo
SARCOPHAGUS. Coffin that is made of a durable material, usually stone. Carved Roman sarcophagi were an influential antique source for Renaissance sculptors and painters. The practice of incorporating an effigy of the deceased with the top of a sarcophagus had a precedent in some of the ancient terracotta coffins made by the Etruscans, a pre-Roman Italian people. In the Renaissance, sarcophagi were incorporated into monumental tombs like the highly influential wall tomb designed by Bernardo Rossellino in which the sarcophagus is framed by an arched niche. The sarcophagus itself ranged in form from a straight-sided, molding-trimmed type that could rest directly on the floor or be elevated by supports to a curved-sided type that usually had feet or other supports. In the next century, Michelangelo designed scroll-topped sarcophagi for the two Medici tombs, which were integrated with sculpted figures and the architecture of the entire room.
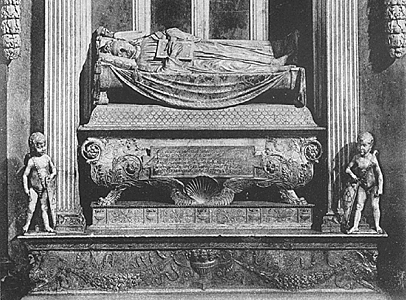
Lower portion of Desiderio da Settignano's tomb of Carlo Marsuppini, Santa Croce, Florence, after 1453
SATURATION. A hue's purity or lack of dilution with black, white, or complementary hues (colors that are opposite each other on the color wheel.). Also called intensity.
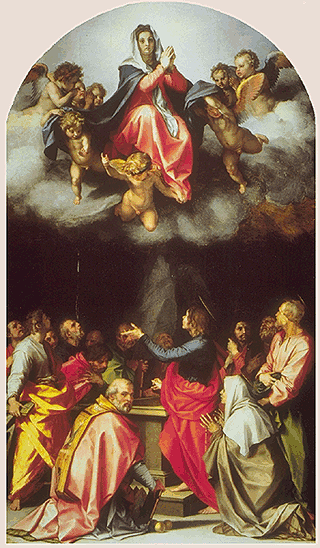
Andrea del Sarto's Assumption of the Virgin, 1526
SCALA, SCALONE. Italian words for staircase and large staircase. Over the course of the Renaissance, staircases developed from being primarily utilitarian features that were minimally sized and tucked away from view to being large-scale centers of attention. In the fifteenth century, the most common types of staircases were the dog-leg (flights turn 180 degrees at landings) and newel (stairs radiate from a solid center). Although an accentuation of the main staircases did not take place until the sixteenth century, some fifteenth-century staircases anticipated this emphasis. At the Palazzo Ducale in Urbino, a three-flight staircase begins with a short, wide flight, and at the Palazzo Gondi in Florence, the staircase stands in the courtyard rather than within a line of rooms. In the sixteenth century, Bramante designed four different forms of monumental staircase at the Belvedere Court: one using a straight wide staircase, one using a pair of long ramps, one using concentric stairs, and one using a spiral ramp around a circular well. In the mid-sixteenth century, Michelangelo designed two monumental double-ramped staircases: one to update the exterior of the Palazzo Senatorio and another to replace Bramante's concentric staircase at the Belvedere Court, which was removed to make way for an enlargement of the structure behind it. Michelangelo's most famous staircase is the geometrical imperial staircase (wide central section flanked by narrower outer sections) that fills much of the vestibule of the Laurentian Library (see below).
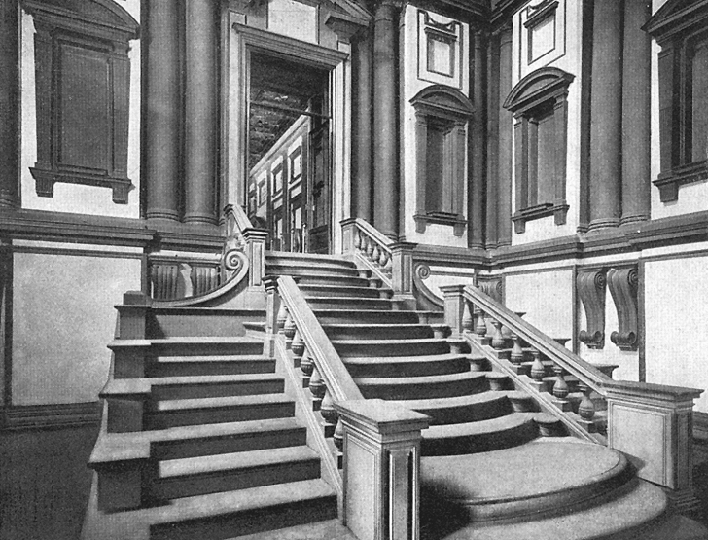
Michelangelo's Vestibule of the Laurentian Library, San Lorenzo, Florence
SCENOGRAPHIC. In architecture, an optical approach to design based on how buildings appeared rather than how they embodied preconceived design principles like mathematical relationships. This approach is also referred to as "pictorial." Especially important practitioners of this approach were Michelangelo and Andrea Palladio. Michelangelo viewed the eye as the supreme arbiter of visual design. In designing the Piazza del Campidoglio, Michelangelo was faced with bringing the appearance of regularity to a trapezoidal space. By creating a self-contained oval area with a center-emphatic design, Michelangelo minimized the viewer's perception of its irregular angles. Palladio, despite his respect for absolute proportions, planned features that affected the viewer's spatial perception. At Il Redentore, he isolated the rotunda by narrowing the juncture between the nave and rotunda and placing a column screen between the rotunda and choir. This has the effect of emphasizing the rotunda, which, by itself, recalls a centralized church. In designing villas, Palladio used lateral wings that create a scenographic enframement of the central block.
Michelangelo's Campidoglio, Rome
SCHIACCIATO (Italian for "crushed"). A type of low relief first used by Donatello in which the surface is modulated to achieve pictorial effects by such means as scratching or shallow carving.

Donatello's Relief panel of St. George Killing the Dragon, Niche on Orsanmichele
SCHOOL. A grouping of artists according to the style of a particular region or artist. The attribution of a work to the "school of" a particular artist usually implies some level of direct contact between the actual artist and the one named while an attribution according to the "style of" a particular artist suggests an outside imitator.
SCULPTURAL. In painting, the depiction of forms as hard, solid entities that are clearly separated from each other by distinct edges or outlines. In architecture, the use of three-dimensional forms that diminish the flatness of wall planes. Also see plasticity.
SCURTO (Italian word for "short"). Radically foreshortened form emphasizing recession in space. Uccello often placed foreshortened figures in the foreground of his paintings.
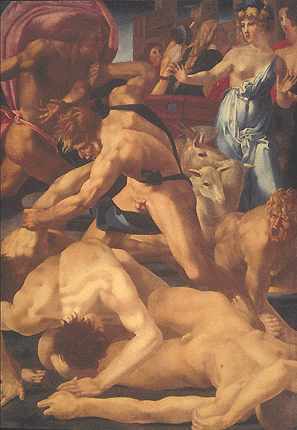
Rosso Firentino's The Daughters of Jethro
SECONDARY COLORS. Orange, green, and violet, which are mixed from the three combinations of primary colors, red+yellow, yellow+blue, and blue+red, respectively.
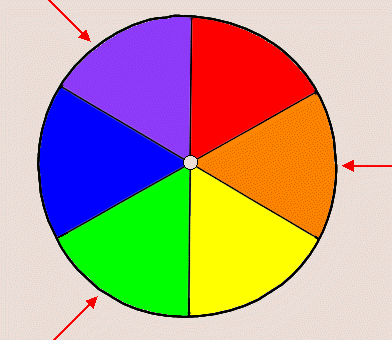
Arrows indicate secondary colors on the color wheel
SECTION. Orthographic projection of a building as if it had been sliced through vertically and the front portion removed to reveal its structure and interior walls, which appear as elevations. Sections of axially planned buildings or rooms are classified as longitudinal or transverse depending on whether the slice is parallel or perpendicular to the axis. Like other forms of orthographic projection, sections are most instructive when used in combinations with other sections or with plans.
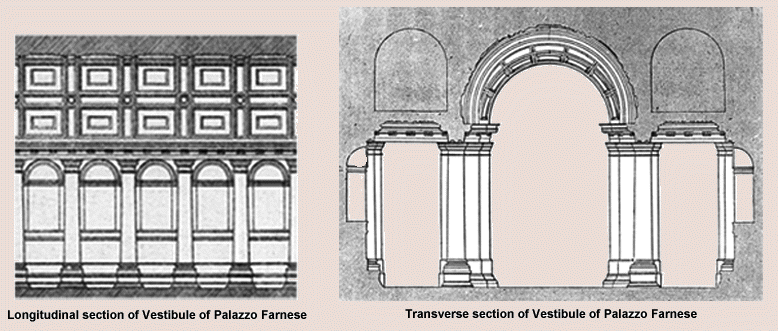
SFUMATO. Transition from one color or value to the next that is so gradual as to seem imperceptible. Leonardo, with whom sfumato is chiefly identified, limited his range of both value and intensity to achieve this effect. He compared this edgeless transition to smoke, hence the name sfumato, which is from fumo, the Italian word for "smoke."
Leonardo's Mona Lisa, 1503
SGRAFFITO (Also GRAFFITO, from graffiare, "to scratch" in Italian). In art, a technique of making designs by scratching through one layer of material to reveal a different-colored material below. This technique was primarily used during the Middle Ages and Renaissance in panel painting and in the decoration of exterior walls. In panel painting, an underlayer of gilding was revealed by scratching through a layer of paint, which enabled the artist to achieve highly decorative effects like that of brocade, a fabric whose pattern glistens from the use of metallic thread. In architecture, two layers of plaster in different colors, usually a light color over a dark one, were applied to walls, and the design was created by carving through the upper layer to expose the background color.
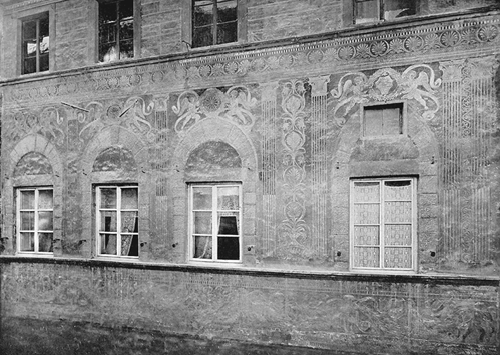
SHAFT. In classical architecture, the main part of a column, which supports the capital and, except in the Greek Doric order, rests on a base.

SIDE AISLE. Corridor in an axial church running parallel to the nave from which it is separated by a colonnade or an arcade. There is usually a single aisle on each side of the nave, but in very large churches, there may be two aisles divided by a second line of supports.
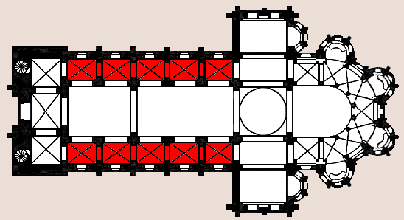
SINOPIA (pl. sinopie). The underdrawing of a fresco, which is painted on the arriccio with a mixture of red ochre and water.
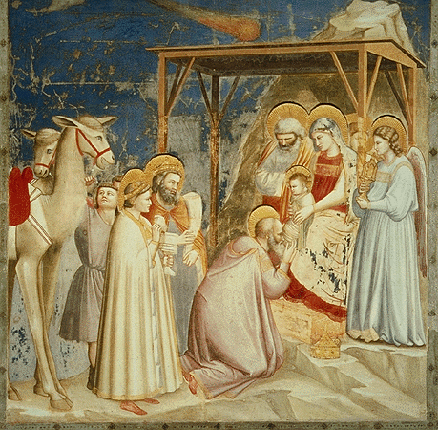
Giotto's Adoration of the Magi, Arena Chapel, Padua, 1305-6
The sinopia depicting the folds of Mary's robes can be seen because the original blue coloring, which had been applied dry (fresco secco), has come off.
SKETCH. A rapidly executed drawing that is often done in the initial stage of working out the design of an art work. Sketches are distinct from studies, which generally have well-defined edges, detail, and shading. Sketches are frequently admired today for their spontaneity and vigor, qualities that are often absent in the finished work.
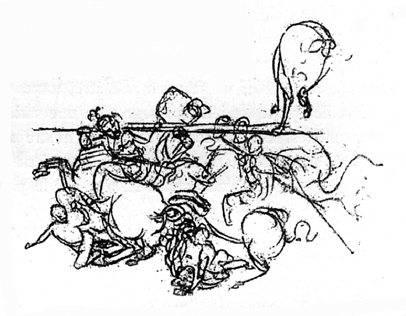
Raphael's sketch of Leonardo's Battle of Anghiari
SPANDREL. Triangular area at the side of an arch or between adjacent arches. Spandrels were often decorated by relief sculpture.
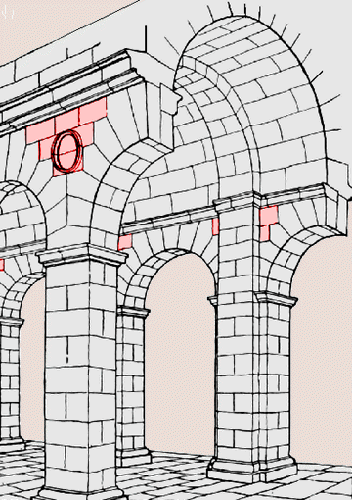
Construction detail of Colosseum, Rome
SPIRE. Steep tower roof that is tapered to a point. It may be circular, square, or polygonal in plan. In Northern Gothic churches, spires generally rose from towers, which were located at the entrance and over the crossing.
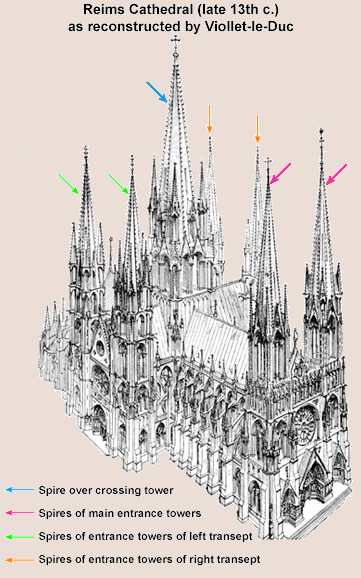
SPRINGING LINE. The level at which the curve of an arch begins. This point is often defined by impost blocks.

STATUESQUE. In painting, appearing to have a three-dimensional mass.
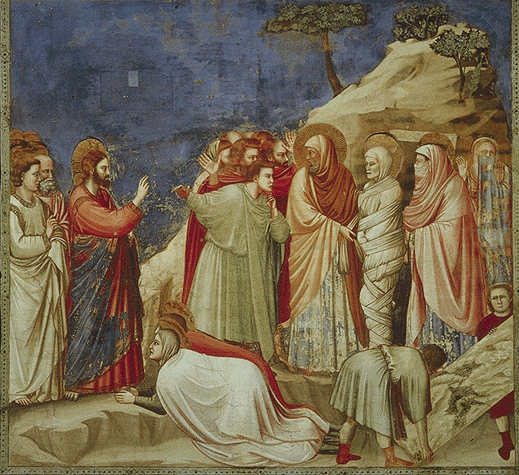
Giotto's Raising of Lazarus, Arena Chapel, Padua, 1305-6
STILL LIFE. Pictorial representation of inanimate objects. In the Renaissance, the still life was not an independent subject but only a part of the pictorial detail. In the seventeenth century, the still life became a subject on its own. Flowers or dining-related things like dishes, glassware, and food, especially fruit and dead game, were popular subjects. An allegorical variety of still-life painting called Vanitas included such things as glass objects that alluded to life's fragility, hourglasses and sculls that suggested the passing of time, and flowers or fruit that referred to the withering of youth. As symbols, such objects were present in many Renaissance paintings like Titian's Sacred and Profane Love, where a wilting rose alludes to the loss of physical beauty that the woman symbolizing temporal beauty will experience.
Raphael's Cecelia, 1513
The musical instruments of the still-life arrangement in the foreground are attributes of Saint Cecelia.
STORY (British spelling = STOREY). The space from one floor of a building to the next or to the roof. In the Renaissance, all or some of the separate stories, also called "floors," are defined on a building's exterior by stringcourses . The labeling of the stories varies culturally. In America, the "first story" refers to the ground story, the lowest above-ground story, whereas in Great Britain and Europe, the "first story" refers to the story above the ground floor. In the design of domestic palaces in the Renaissance, the stories each had different functions. The ground story was used as a service and storage area, and street-front rooms were often rented for commercial use. The second story, known as the piano nobile, was used for reception rooms and the apartments of the most important family members. The third story and attic were used for storage and for the accommodations of less-important family members and servants.
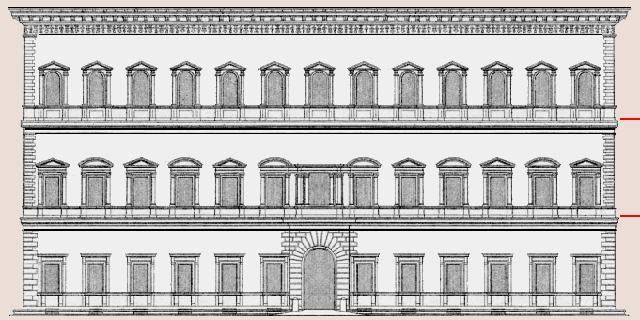
Farnese Palace, Rome, 1517-89
STRING COURSE. Continuous horizontal molding on the exterior of a building, which is often placed at the floor levels of the stories.
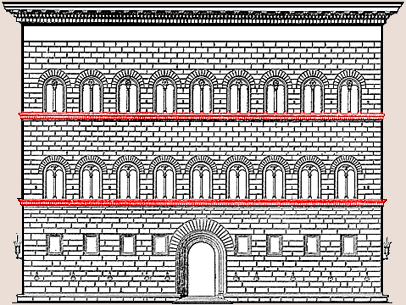
Palazzo Strozzi, Florence, begun 1489
STUCCO. 1) Fine plaster that can be modeled to produce relief or cast in molds to make moldings and other types of repetitious architectural ornament for ceilings and walls. 2) Cement or concrete used to face exterior walls. Also see sgraffito
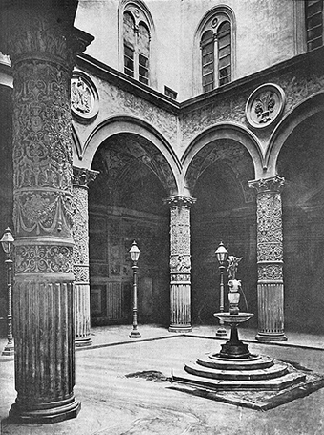
Vasari's Courtyard of the Palazzo Vecchio
STUDIOLO (Plural = STUDIOLI). Italian term literally meaning "small study." In the Renaissance, most studioli were small, semi-private rooms in which an important member of the household kept his or her most precious collections of such items as gemstones, antique coins, and old manuscripts. These rooms were often lavishly ornamented with intarsia or paintings that were built into paneling.
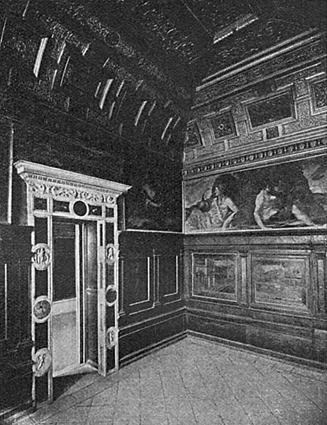
Studiolo of Isabella d'Este, Palazzo Ducale, Mantua
STYLE. A characteristic manner that makes it possible to attribute the period, nationality, school, or artist/architect of an art work or building.
Raphael's Pope Julius II, 1513 |
Titian's Pope Paul III, 1545-6 |
These two sixteenth-century paintings, which were painted only thirty-some years apart, are nearly identical in subject but distinctly different in style.
STYLIZATION. Representation of a subject in which the actual appearance is modified according to a particular manner or convention. Stylization can be understood as the opposite of naturalism.
Stylization: Italo-Byzantine style Flight into Egypt |
Naturalism: Giotto's Flight into Egypt |
SUPERCOLUMNATION or SUPERIMPOSED ORDERS. Use of orders on successive stories of a building. A different order was used for each floor, and the selection of orders was generally patterned after that of the Roman Colosseum, which was inspired by the Theater of Marcellus. The Colosseum's decorative scheme of engaged columns follows an upward progression from massive and simple to light and complex, i.e.Tuscan, Ionic, Corinthian, and Corinthian pilasters. Similar combinations were widely used in the late fifteenth and sixteenth centuries.
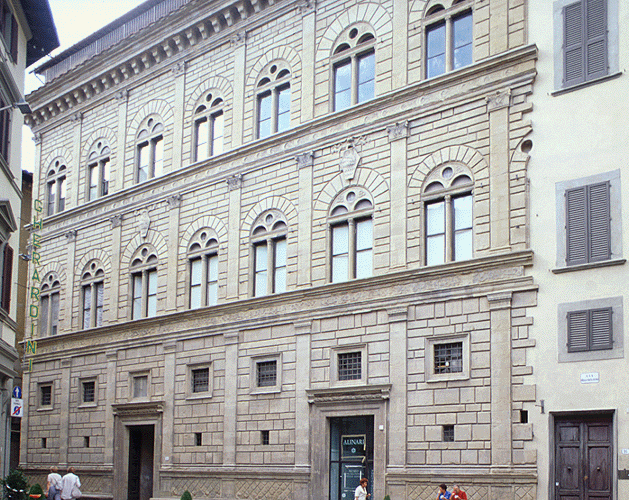
Alberti's Palazzo Rucellai, Florence, c. 1450-64
SUPPORT. In architecture, load-bearing member or group of members. In the Renaissance, supports ranged from light uprights carrying the lintels of window and doors to major arcades or piers carrying the weight of the roof or the next story. In painting, drawing, or printmaking, the support is the surface plane on which pigment or ink is applied such as wood, canvas, or plaster. Except in fresco, the support for a painting is generally covered with a surface preparation called a ground, which keeps the paint from being absorbed.
SYMMETRY. State of balance in which the parts on each side of a central axis correspond to each other as if reflected in a mirror. Radial symmetry refers to the balancing of forms around a central point. Although most Renaissance buildings were designed to have symmetrical façades, their plans were seldom perfectly symmetrical.
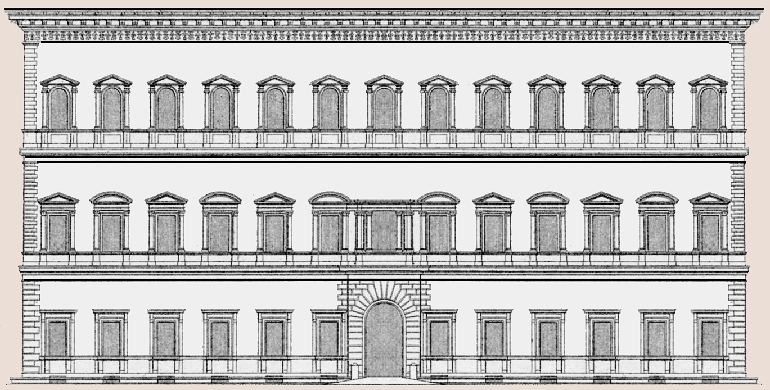
Farnese Palace, Rome, designed by Antonio da Sangallo the Younger and Michelangelo
![]()
TABERNACLE. Canopied shrine for an altar or tomb. The most famous tabernacle in Western architecture is the Baldacchino in St. Peter's by the Baroque sculptor-architect Gianlorenzo Bernini.
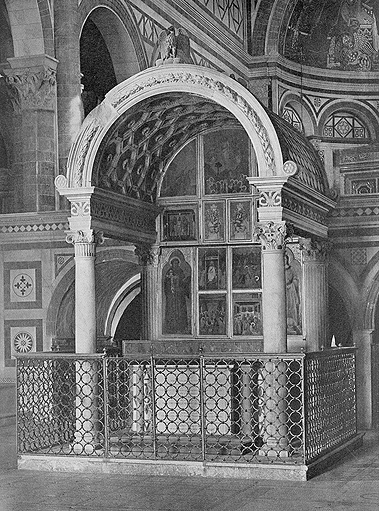
Michelozzo's Chapel of the Crucifix, San Miniato, Florence
TEMPERA. Paint in which the pigment is mixed with a quick-drying, water-soluble medium such as egg, glue, or milk.
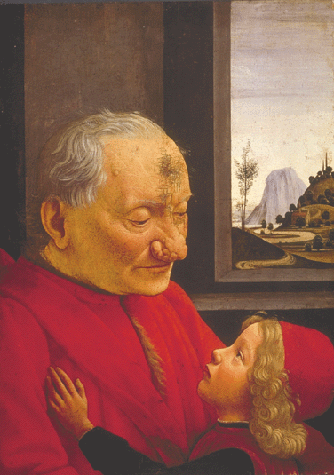
Girlandaio's Old Man with a Child, c.1480
TERRACE. 1) Level area on the exterior of a building that is generally paved and above ground. 2) One of a series of level areas along a hillside. The use of terraces in combination with retaining walls can give a step-like contour to a hillside.
Vignola's Orti Farnesiani, Rome, c. 1570-73
TERRACOTTA (Italian for "baked earth"). Clay that has been heated to achieve a durable hardness. In architecture, terracotta-trimmed brickwork was a hallmark of the Lombard style, which was common in northern Italy, where stone was not readily available. Terracotta tile, which was generally made using molds, was widely used throughout Italy for roofing and flooring. In art, terracotta, which may be glazed, unglazed, or painted, was used for sculpture and pottery. In antiquity, terracotta was given impressive form by the Etruscans, who made terracotta sarcophagi whose lids portrayed the deceased. In Renaissance art, terracotta is especially associated with the glazed polychrome plaques and friezes made by the della Robbia family. The term "terracotta" can also refer to the dull, reddish-brown color associated with unglazed pottery. It is variously written as "terra cotta".
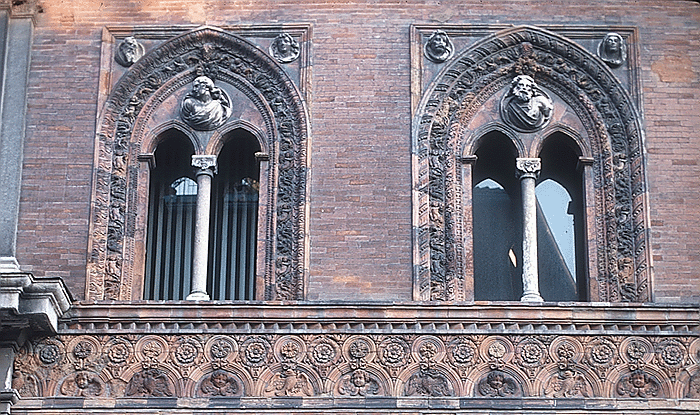
Filarete's Ospedale Maggiore, Milan (finished in 19th century)
TERRA VERDE (Italian for "green earth"). Grayish-green pigment, which was often used as an undercoat for flesh tones in Late-Gothic and Early-Renaissance panel painting.
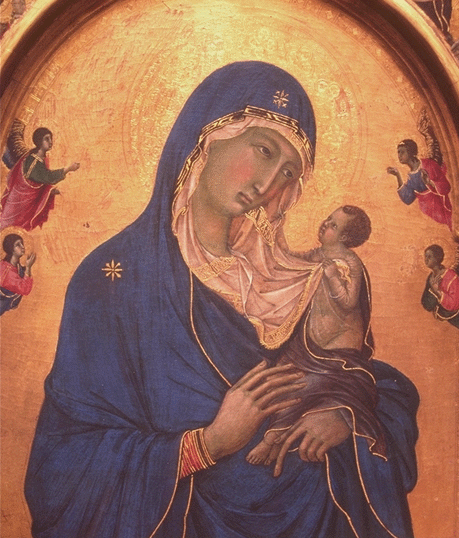
Detail of Duccio's Madonna and Child
The face shows a greenish cast because over cleaning has removed some of the upper layers of paint.
THERMAL WINDOW. Semicircular window that is divided vertically into three parts by mullions. The name reflects this form's having been used at the ancient Roman baths, called thermae. These windows are also referred to as "Diocletian" because one of the largest of the Roman baths that used them was the Thermae of Diocletian. The use of thermal windows in the Renaissance is primarily associated with Andrea Palladio, who used them at San Giorgio Maggiore.

Reconstruction of the Baths of Caracala, c. A.D. 215
TIE ROD. Iron rod that connects the sides of an arch or pitched roof to keep them from being pushed apart by the weight above. Tie rods were used in medieval and Renaissance Italy to brace church vaults whereas in northern Europe in the Gothic period, masonry abutments like flying buttresses braced the sides of nave arches from the outside.

Brunelleschi's loggia of the Foundlings Hospital, Florence
TILE. Piece of terracotta or stone that is used in multiples for roofing, flooring, or trim. Molds were generally involved in the production of terracotta tiles. Roof tiles are designed to be lapped so that rain will be drained away.
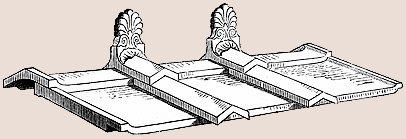
Acroteria decorating the ridge of a tile roof
TONAL UNITY. Coloration that counteracts the differences in value of the different hues at full intensity. Because blue is inherently darker than yellow, blue forms have more degrees of lightness before reaching white than yellow forms, and consequently, they appear to be differently lighted or of unequal plasticity . To offset this, Renaissance painters experimented with new media like oil paint and new techniques like glazing, sfumato, and chiaroscuro.
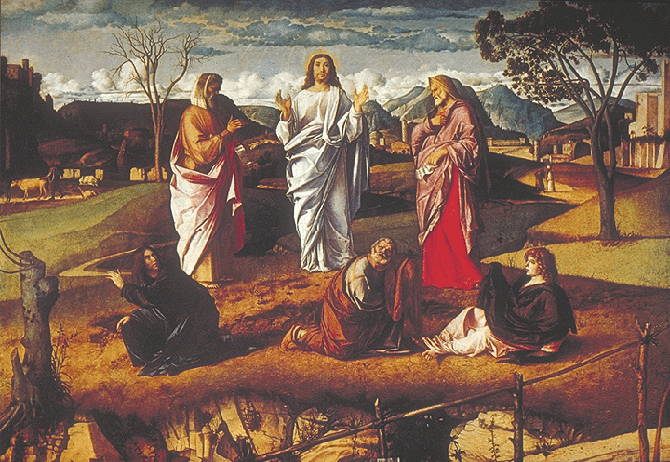
Giovanni Bellini's Transfiguration of Christ, late 1480s
Bellini used the new techniques of oil painting and glazing to achieve a full tonal range without losing intensity. The brilliant lighting accentuates the miraculousness of Christ's revelation of his divinity.
TONDO. Painting or relief sculpture that is circular.
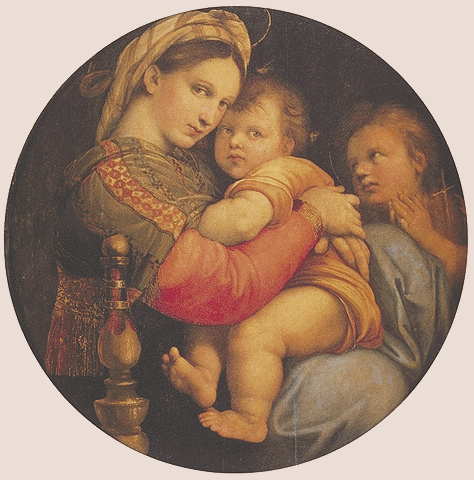
Raphael's Madonna of the Chair, Hall of Saturn in the Palazzo Pitti, Florence
TRABEATED. Constructed according to the post-and-lintel principle in which horizontal members, called lintels, are laid across upright supports, called posts. Until the introduction of arcuated construction, the dominant form of construction in the ancient world was trabeated.
TRACE ITALIENNE. System of fortifications designed to defend against gunpowder-powered weapons like cannon, which readily destroyed medieval fortifications. The new system was developed in the final decades of the fifteenth century and the early decades of the sixteenth. Earth, which was effective in absorbing the impact of artillery fire, was used for building two concentric mounds: the ramparts and the glacis. The ramparts consisted of platform-topped sections of wall between bastions that were given angular shapes that could be defended by flanking fire. A ditch between the ramparts and the glacis created a zone where the enemy was vulnerable. The glacis provided cover to soldiers on the front line and forced the enemy to adopt a steeper, less destructive firing angle.
TRACERY. Framework of stone pieces, usually curved, that subdivides the area of a window, screen, panel, or section of wall. The stone pieces originally took the form of flat pieces during the "plate-tracery" phase. Later, bars formed the divisions, giving rise to the name "bar tracery". "Blind tracery" refers to tracery that is not pierced or that is mounted in a blind arch.. Along with the pointed arch, tracery is a hallmark of Gothic architecture.
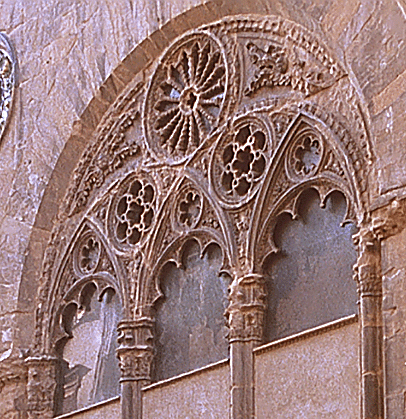
Tracery added to Orsanmichele (begun 1336) in Florence by Simone Talenti in the mid 14th century
TRANSEPT. The two wings that extend laterally from the crossing of an axial church. Their extension from the church body gives the plan a Latin-cross or Greek cross shape.
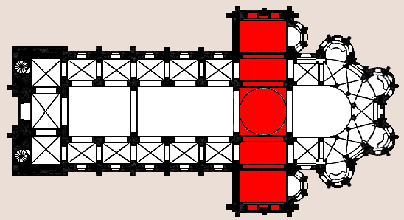
Romanesque basilica with red on transept
TRANSLUCENT. Allowing light to pass through in a manner that diffuses it so objects appear indistinct from the other side. Stained glass is a highly translucent material that can be enhanced by painted detail. Oil gives oil paint a translucent capacity that contributes to its intensity.
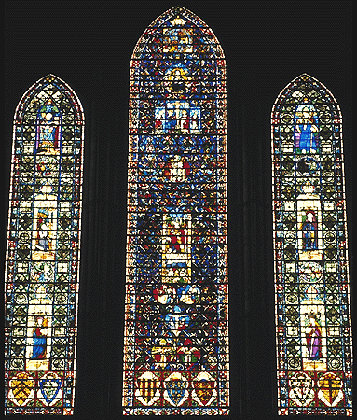
Stained-glass church windows
TRANSVERSALS. Horizontal lines that lay parallel to the picture plane in a one-point linear perspective drawing. Transversals appear to delineate space into bands.
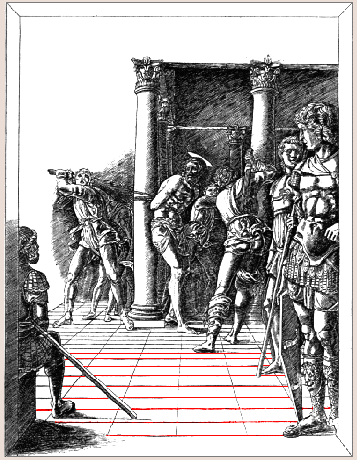
Mantegna's Flagellation
TRANSVERSE ARCH. Arch that crosses the long axis of the space it spans. The term is commonly used to refer to arches that span the nave, separating it into bays.
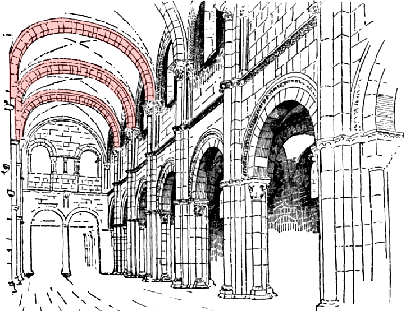
Abbey Church at Vezalay, France, 12th century
TRAVATA RITMICA (Italian for "rhythmical truss"). In Renaissance wall design, a rhythmic grouping of features as distinct from a simple alternation of columns with arch-on-piers units, which is the basis of the standard column-on-pier grouping. For example, at Sant' Andrea, Alberti created a rhythmic arrangement of features by using two pilasters per pier along the nave arcade. At the upper level of the Belvedere Court at the Vatican, Bramante widened the piers to create wall-like areas that were wide enough to accommodate extra features like niches, which contributed to a more complex rhythm. This counteracted the monotony that would have resulted from a long expanse of such a simple pattern as the column-on-pier form that was used for the ground stories of the Belvedere's lower and middle levels. The travata ritmica motif was disseminated by followers of Bramante, who moved north in the 1520s. Sanmicheli incorporated a version of the travata ritmica at the Palazzo Bevilacqua, and Giulio Romano used it at the Palazzo del Tè and San Benedetto Po in Mantua. Serlio illustrated the upper Belvedere court and other examples of the travata ritmica motif in the fourth book of his Architettura. While he was in France, Serlio directly influenced the younger Vignola, whose much later circular courtyard of the Villa Farnese utilized a travata ritmica. Michelangelo introduced variety and rhythm to his walling by alternating wide and narrow bays, as illustrated by his proposal for the façade of San Lorenzo and by St. Peter's. Related to the travata ritmica in incorporating a rhythmic wall design was the Palladian motif, which had roots in Serlio's publication and Jacopo Sansovino's Library of San Marco in Venice.
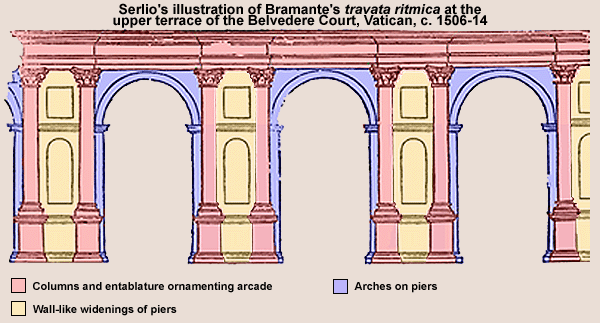
Serlio's illustration of Bramante's travata ritmica at the upper terrace of the Belvedere Court, Vatican, c. 1506-14
TRAVERTINE. Whitish or grayish limestone that was quarried near Tivoli. In Roman times, travertine was widely used to face public buildings like the Colosseum, whose core was of concrete. Many of Rome's Renaissance and Baroque churches are faced with the stone, some of it pillaged from the Colosseum and other ancient structures.
Detail of the Colosseum showing the partially stripped facing of travertine over its concrete core
TRECENTO. Italian term for the fourteenth century, which literally means "three hundred" but carries the meaning of the "1300s."
TRIGLYPH. Vertically grooved block that is used in alternation with metopes to form Doric friezes. Some scholars have concluded that early stone temples were copies of wooden prototypes because they have interpreted the three vertical bars created by the indentations in the triglyphs as residual forms of three-plank groupings that originally formed beams.
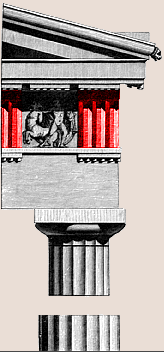
TRIPARTITE. Having three parts. Groups of three had been associated with the façades of basilican churches since the Middle Ages because of their three-part roof design. Tripartite façades were not utilized in the designs of Italian Renaissance palaces and villas to any extent until the sixteenth century. By the second quarter of that century, when compositions for palace façades often emphasized their center, tripartite motifs were being utilized for entrances and other focal points. Three-part motifs, like the triumphal arch, formed the basis of many of Alberti's compositions, and the Palladian motif evolved and became popular in the sixteenth century.
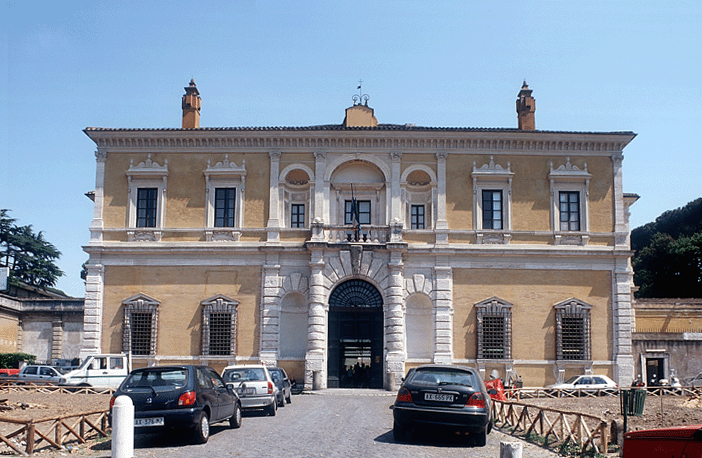
Vignola's Villa Giulia, Rome
At the Villa Giulia, three-part groupings are evident on both the central section and the façade as a whole.
TRIUMPHAL ARCH. Large monumental structure decorated with orders, and consisting of a singe arch or a trio of arches whose centermost opening is larger than the other two. They were originally surmounted by a bronze quadriga. Triumphal arches were originally used to honor Roman emperors or victorious generals, who were celebrated by a procession that passed through the arch. Triumphal arches symbolized the triumph of fame over oblivion in the ancient Roman culture and the triumph of everlasting life over death in the Christian culture. In the Renaissance, the triumphal-arch form was incorporated into the façades of churches and civic buildings.
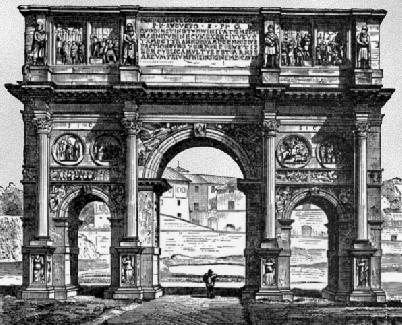
Arch of Constantine, Rome, AD 315
TROMPE L'OEIL. French term meaning "deceive the eye," which refers to a painting that is intended to fool the viewer into mistaking it for the reality. One form of this is the decoration of cabinet fronts to resemble open shelves containing objects and books. Also see illusionism.
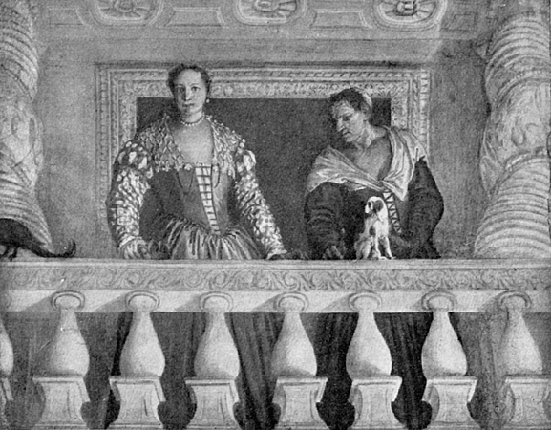
Veronese's Painted figures and balcony, Villa Barbaro, Maser
TRUSS. Triangular structural unit forming a transverse support that carries the longitudinal members of a pitched roof. The essential parts are two rafters, long members that meet at the top and slope downward, and a horizontal tie beam that connects the outer ends of the rafters. Various arrangements of posts and struts within the triangular framework reinforce the truss' rigidity. Trusses could be hidden above vaults or left exposed and decorated. In the Renaissance and later, the tie beams of trusses formed the supportive members of a framework for constructing flat ceilings, which were often coffered. Until modern times, trusses were built of timber.
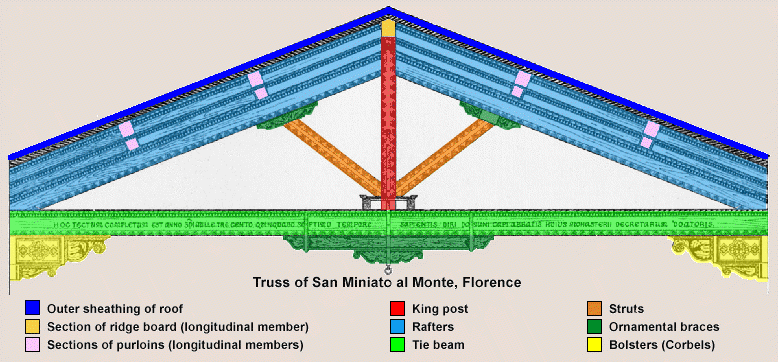
Parts of a truss
TUNNEL VAULT. See barrel vault.
TURRET. Slender tower that was generally cylindrical and contained a spiral staircase. Turrets, which generally project out from the building plane, are usually located at corners or angles.
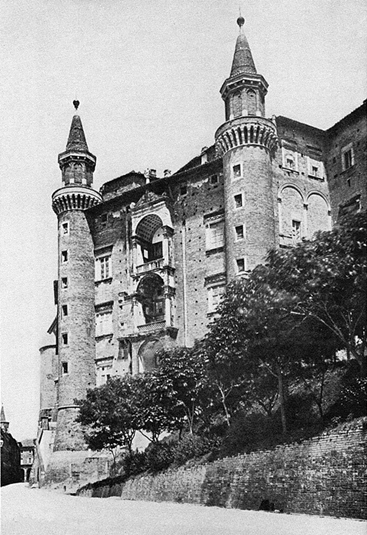
Tower façade of Ducal Palace, Urbino, Luciano Laurana
TUSCAN ORDER. Order developed by the Etruscans, a Pre-Roman Italian people, which is similar to the Roman Doric order in having fluted columns and simple capitals but different from it in not having triglyphs and metopes in the frieze.

TWO-POINT PERSPECTIVE. Type of linear perspective having two vanishing points. This form is used when depicting objects whose fronts are oriented at an angle to the picture plane.
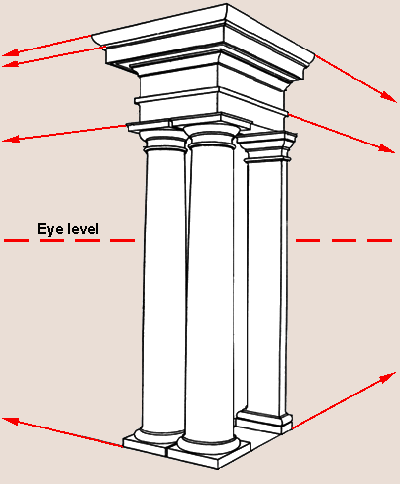
The orthogonals converge at points beyond the picture frame.
TYMPANUM (Plural = TYMPANA). Arched or triangular area between a lintel and the upper members of an arch or a pediment. In Romanesque and Gothic architecture, relief-carved stone tympana were often accentuated by archivolts that rose from jambs.
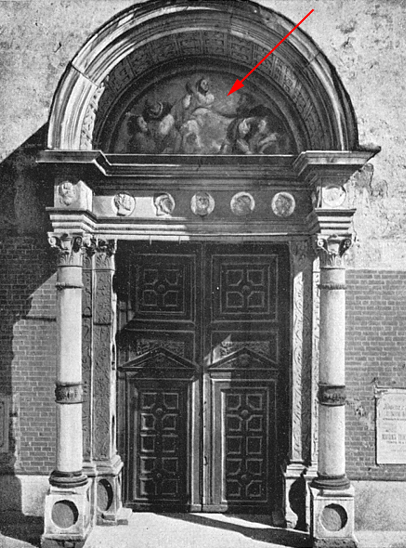
Bramante's Door of Santa Maria delle Grazie
![]()
UNDERCUTTING. Deep carving in which space exists behind projected parts, usually heads, arms, and legs.
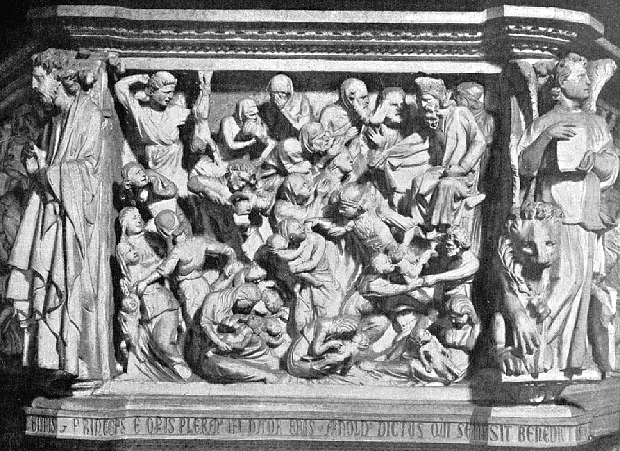
Giovanni Pisano's Massacre of the Innocents, pulpit of Sant' Andrea, Pistoia, 1298-1301
![]()
VALUE. Lightness or darkness of a color. The relative values of the colors can be assessed from black-and-white photographs. In painting, the range of values defining the various colored areas, especially lighter colors such as yellow, was expanded from narrow to wide during the Renaissance, which increased tonal unity.
VANISHING POINT. The point at which all lines that are perpendicular to the picture plane converge on the horizon in a linear-perspective construction.
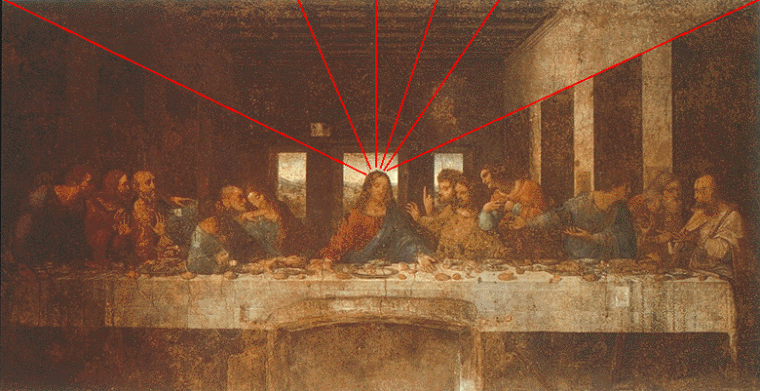
Leonardo's Last Supper, 1495-98
Leonardo's placing Christ's head at the point where the orthogonals converge focuses attention on him because the eye tends to follow diagonal lines.
VAULT. Ceiling or roof constructed of stone, brick, or concrete using the principle of the arch. Vaults correspond to bays in being defined as the areas between supports. Vaults have a number of forms like barrel, annular, groin, rib, and domical. A dome is also a form of vault.
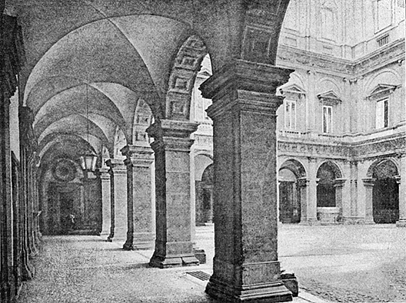
Courtyard of Farnese Palace, Rome
VERMILION. Brilliant red pigment derived from mercuric sulfide.
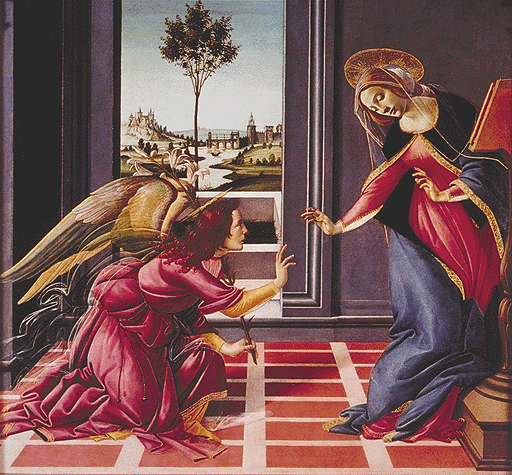
Botticelli's Annunciation, 1489-90
VESTIBULE. Room between the entrance and the main chamber or hall. In Italian Renaissance architecture, the vestibule was often a barrel-vaulted corridor leading from the main entrance to a loggia-surrounded cortile. In the 16th century, three-bay wide vestibules were built at grand palaces. The term also applies to lobbies that serve as junctions connecting important rooms, corridors, and staircases with each other.
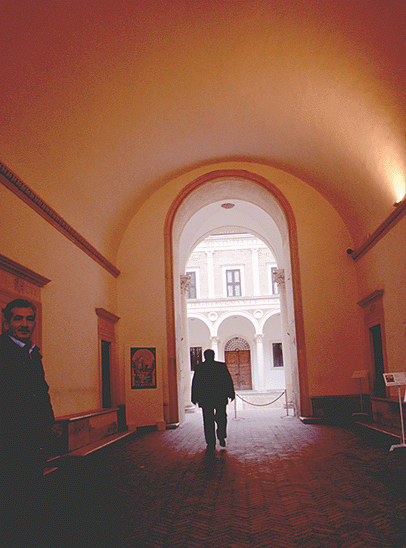
Vestibule of Palazzo Ducale, Urbino, by Luciano Laurana
VILLA. Country estate that was planned as a place for leisure. Beginning in the fifteenth century, wealthy urban families began purchasing country estates, where they would spend some of their leisure time, especially during hot summer months. Renaissance villas were often planned in imitation of ancient Roman villas like Hadrian's Villa at Tivoli and the villas described by such Roman writers as Pliny the Younger and Horace. Like their ancient Roman predecessors, which Vitruvius classified as the villa urbana and the villa rustica, Renaissance villas ranged from being devoted to daytime leisure, the villa suburbana, to being part of working farms, the villa rustica.
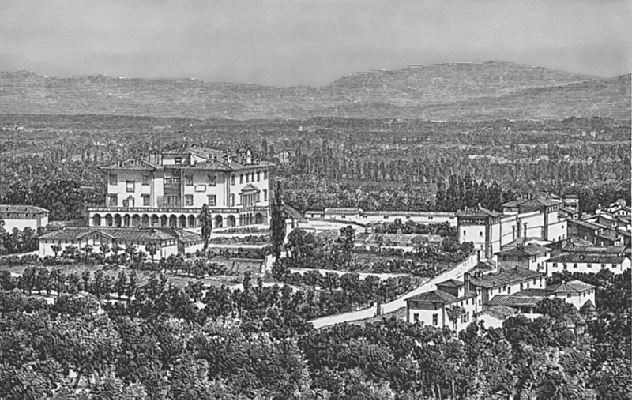
Villa Medici at Poggio a Caino
VOLUTE. Ornament in the form of a spiral or scroll. In architecture, a large volute is a distinguishing feature of Ionic and Composite capitals, and a smaller version is part of the Corinthian capital . Volutes are also prominent features of consoles and modillions. Michelangelo used scrolling forms in several ways in the Vestibule of the Laurentian Library.
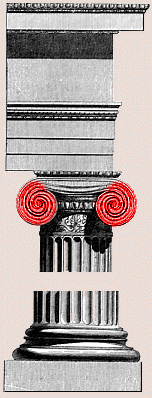
Capital and base of an Ionic column
VOTIVE CHURCH. Church that was founded in fulfillment of a vow or as thanks for a miracle such as the end of a plague or a victory over enemies. Votive churches generally enshrine sacred relics. As buildings, their primary function was to provide spaces where worshipers can see the enshrined objects and pray while near it. The continuous aisle from entrance to apse of many traditional basilicas reflects the need to allow visitors access to the shrine without disturbing the services. Because votive churches do not need to accommodate large congregations, such churches provided opportunities for the employment of centralized designs, which humanists found to be symbolically appropriate for churches. Nevertheless, the basilican form continued to be popular for votive churches.
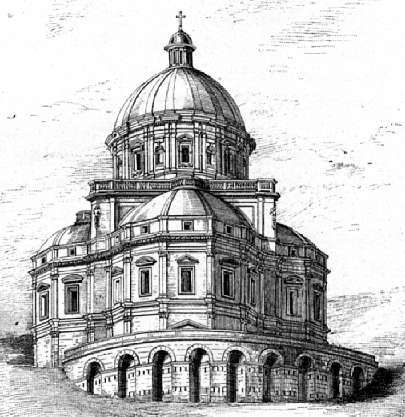
Cola da Caprarola's Santa Maria della Consolazione, Todi, begun 1508
VOUSSOIR (from the French word voûte, which means "vault"). Wedge-shaped block, usually of stone or brick, that is used to construct arches. The central voussoir is called the keystone because it is the last one to be placed over the centering, and once it is in place, the voussoirs brace each other.
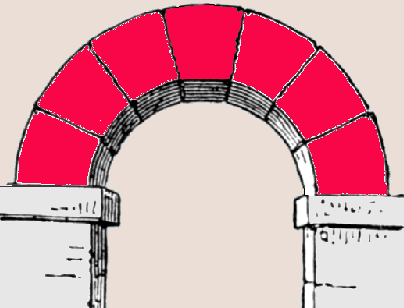
Voussoirs forming arch that spans piers
![]()
WARM. When used as an adjective for hue, warm refers to the range of colors in the yellow-orange-red sector of the color wheel. Gray is often referred to as warm or cool in reference to the dominance of the yellow-orange-red sector or the green-blue-purple sector.
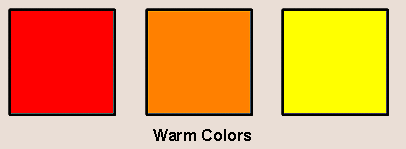
WASH DRAWING. A wash drawing is an ink drawing made by pen or brush that includes brushed-in areas of diluted ink, called wash, which can be applied in different strengths. Wash areas suggest shading and contour, which is often indicated by hatching in pen drawings. Two different strengths of wash were used at times. The popularity of this medium increased in the Renaissance as drawing styles became freer and more expressive.
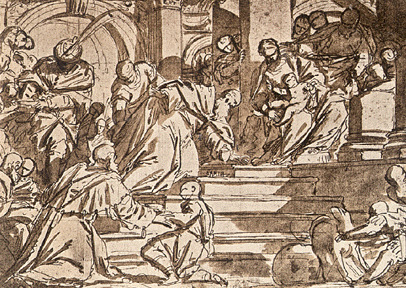
Veronese's Study for Adoration of the Magi
![]()
ZECCA. Italian word for "mint," a building where currency is manufactured under government authority. The zecca was typically designed to project a fortress-like impregnability using rustication.
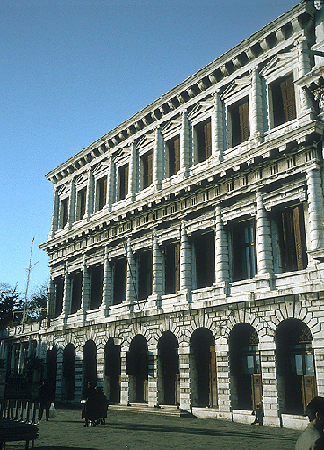
Sansovino's Zecca, Venice, begun 1536



 Add Placemark
Add Placemark Go Back
Go Back 





